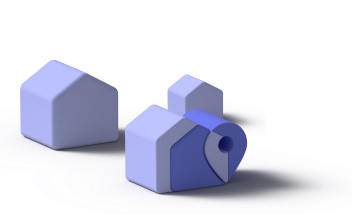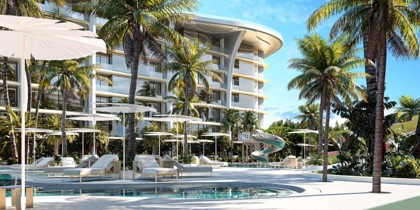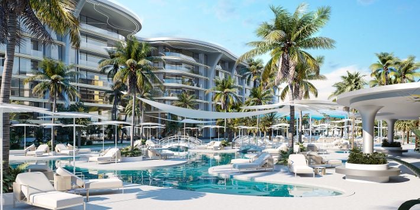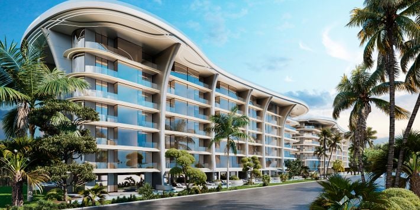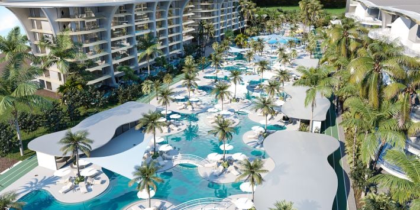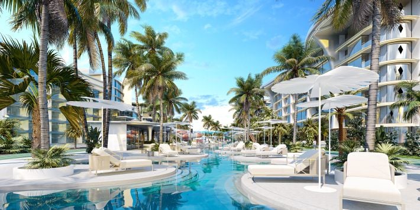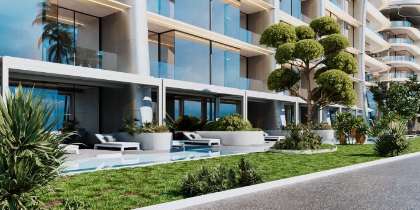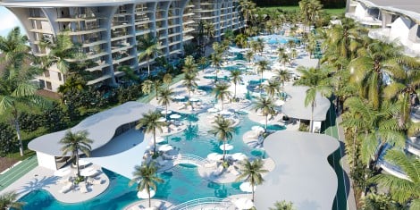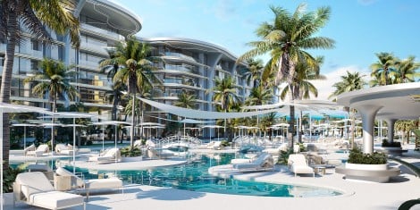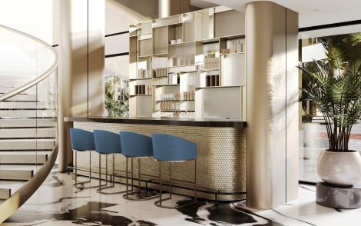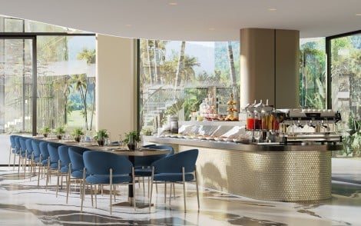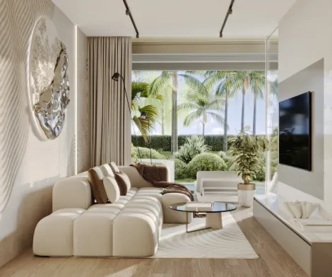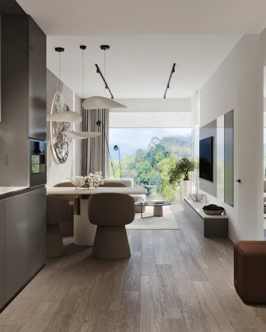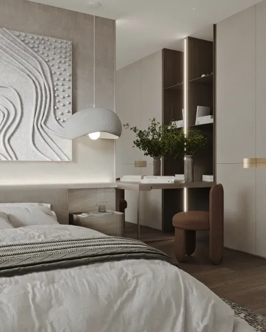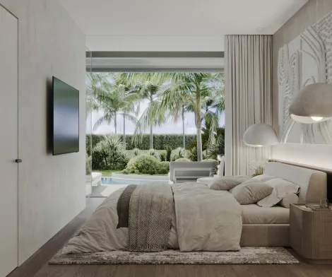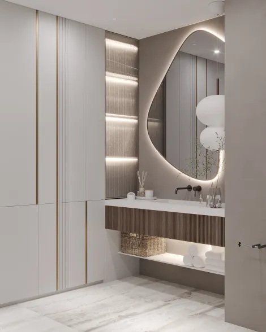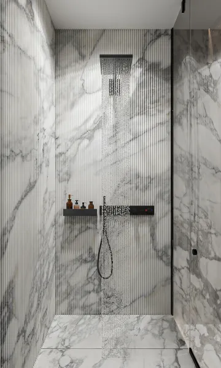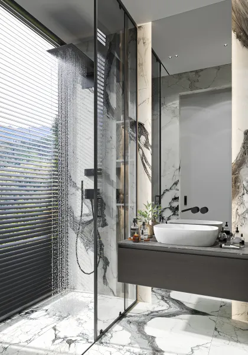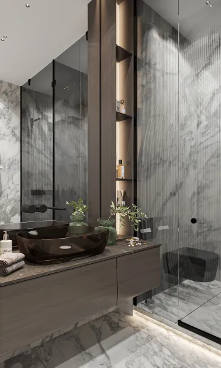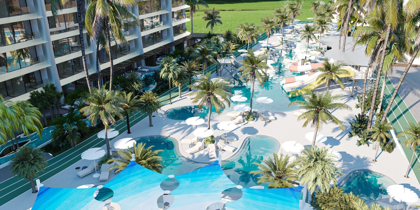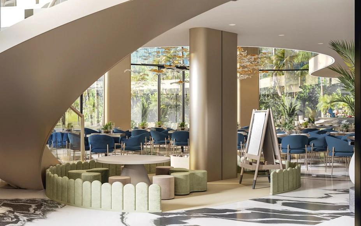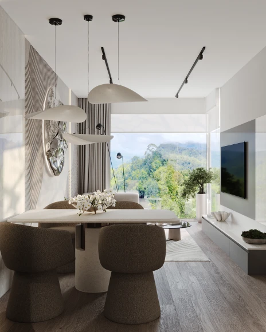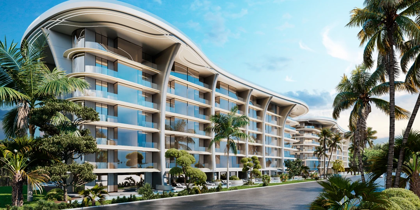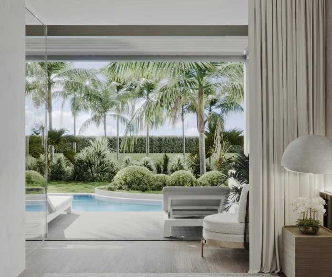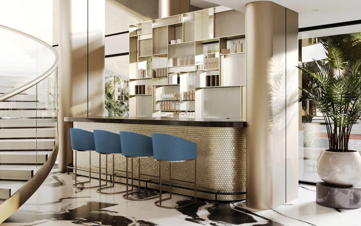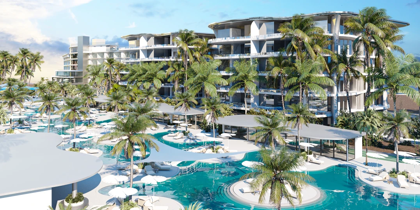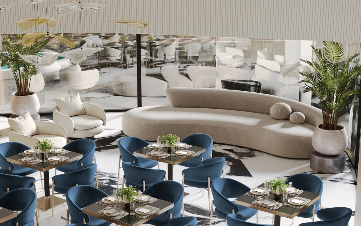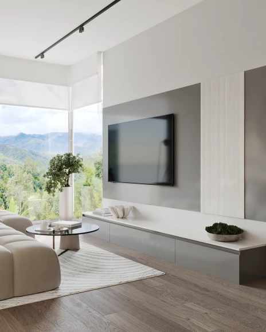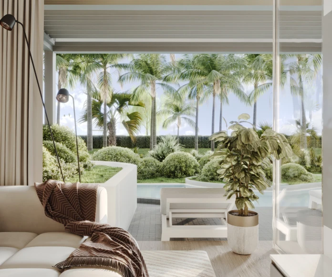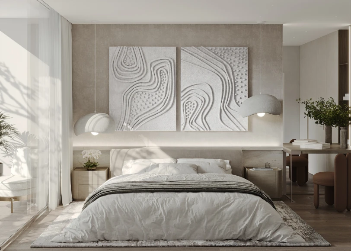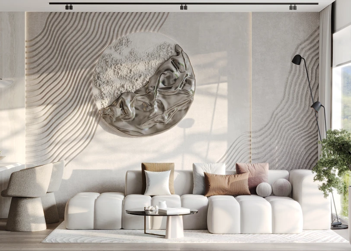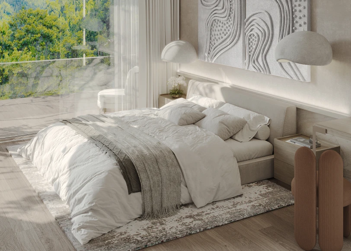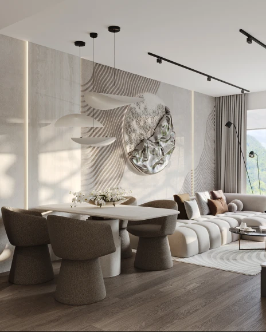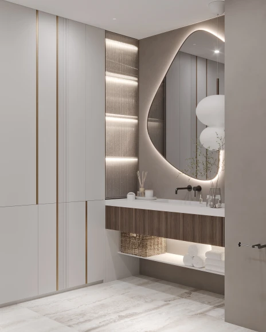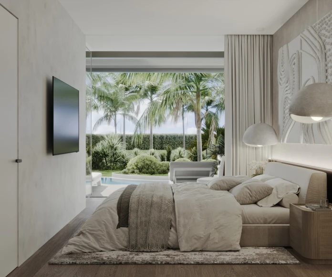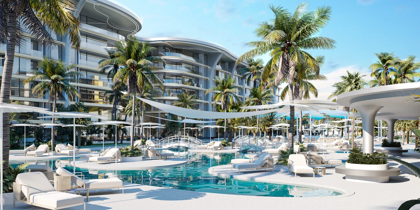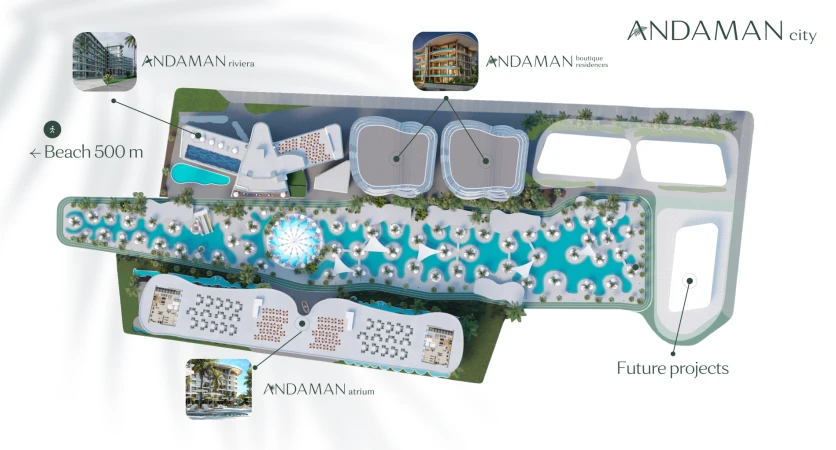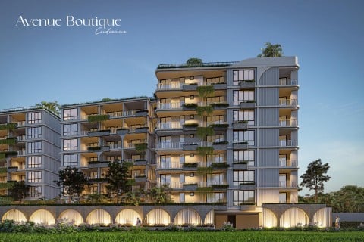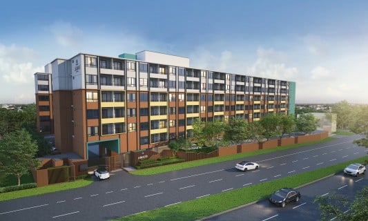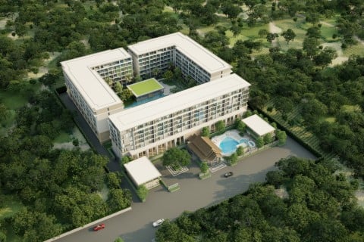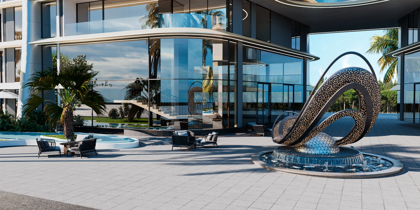
About Atrium Andaman City
Atrium Andaman City by Andaman Riviera Construction consists of 2 buildings that accommodate 140 apartments spread over 7 floors, as well as apartments. The total area of the complex is 9490 sq.m. The location is convenient - Choeng Thale, Phuket, literally 500 meters from Bang Tao Beach. The construction of the complex is scheduled to be completed in December 2026.
The infrastructure of the project is carefully thought out, occupies 30% of the territory and satisfies all the interests of residents of different age groups. The area itself is very comfortable, there are spas, educational institutions, supermarkets, 5-star hotels, resorts, international restaurants, medical clinics, tennis courts, golf courses and other sports clubs, in addition, Porto de Phuket, An impressive shopping area located on the lakefront, Boat Avenue. Phuket Airport is only a 30-minute drive away.
The condominium's housing stock consists of spacious apartments with 1-3 bedrooms, as well as standard studios. The ground floor apartments have access to a private pool and a shared one outside. On the ground floor you will find a restaurant. The roof is a special place, there is: a bar, a fitness area, a restaurant overlooking the sea, a co-working space, a lobby, swimming pools with a stage and a relaxation area for air and sunbathing. You will fall in love with Atrium Andaman City, as in each building you will find a restaurant with Asian and European cuisine, a children's menu, delicious pastries, and healthy eating programs.
The quality of materials and technologies during construction is maintained at the highest level, which is why Andaman City will retain its appearance for decades and will be considered a premium complex.
Type of apartments in the complex:
- Studio - 35.74 sq.m
- with 1 bedroom - 53.59 sq.m
- with 2 bedrooms - 79.43 sq.m, 87.55 sq.m, 98.06 sq.m
- with 3 bedrooms - 95.95 sq.m
Atrium Andaman City Apartment Address: 3110, Phuket, 331 Moo2 T.Cherngtalay A, Thalang District
General information
Characteristics of the complex
- Wi-Fi
- Coworking / Conference Room
- Car Parking
- Reception
- charging for an electric car
- Bar
- Children's playground
- Common Pool
- SPA
- Community garden
- Indoor children's area
- Children's pool
- Kids Club
- Game Room
- Cinema
- Mini water park
- Bakery
- Rooftop restaurant
- On-site restaurant
- Private pool
- Lobby
- CCTV Surveillance
- 24/7 Security
- fire-resistant doors
- sprinkler system
- salon
- sound insulation
- Smart home system
- panoramic windows with double glazing
- Japanese water purification system
- own water tanks
- Balcony
- Roof terrace
- Common Gym
- Walking / Running track
- Gym
- Ratio of parking spaces to number of apartments: 40%
- Passenger elevators in each building: 1
- Conventional or automatic parking: Conventional
- Freight elevators in each building: 1
-
Оплата за услуги управляющей компании: 13 $/кв.м.The residential complex has 6 buildings, each of which has its own deadline.
- Cost of Water Supply: State Tariff
-
Амортизационный фонд: 13 $/кв.м.The residential complex has 6 buildings, each of which has its own deadline.
- Animals: Cats and dogs (small only)
- Cost of Electricity Supply: State Tariff

Place
Overview of the residential complex
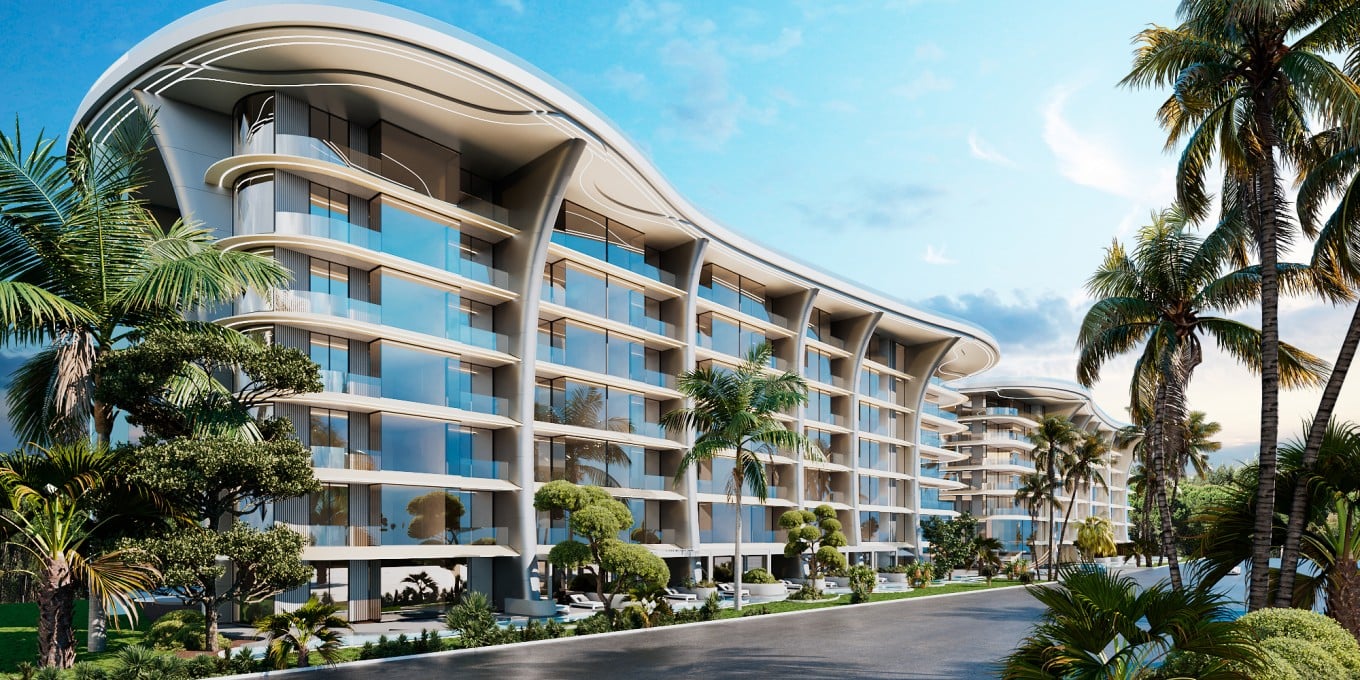
Finishing options from the developer
Чистовая с мебелью

All apartments at Lucky are offered fully furnished, including fitted bathrooms and kitchens from the Italian brand Dada. The interiors of the apartments are designed in two versions: White and Gray, differing in color schemes for tinting the natural wood floors, kitchen design and walls.
The bathrooms use terrazzo, a material consisting of the smallest elements of marble, granite and other natural stones. Apartment owners can choose one of three color schemes for bathroom finishing: White, Navy or Grey.
Penthouses are offered with White Box finishing.
Documents
Payment
| Contribution | Stages | Payment |
|---|---|---|
| Депозит | Сразу | 100,000 THB |
| 1-я часть | Первый платеж | 35% |
| 2-я часть | Получение разрешения на строительство | 10% |
| 3-я часть | Фундамент | 15% |
| 4-я часть | Бетонная коробка здания | 10% |
| 5-я часть | Внутренние стены, инженерные системы | 10% |
| 6-я часть | Окна, полы, потолки | 10% |
| 7-я часть | Полная меблировка | 10% |
Building floor plans
-
Building 1 : Andaman Atrium Building 5
-
Building 2 : Andaman Rivera
-
Building 3 : Andaman Atrium Building 4
-
Building 4 : Building of the Andaman Boutique Residence
-
Этаж 1
-
Этаж 2
-
Этаж 3
-
Этаж 4
-
Этаж 5
-
Этаж 6
-
Этаж 7
-
Этаж 1
-
Этаж 2
-
Этаж 3
-
Этаж 4
-
Этаж 5
-
Этаж 6
-
Этаж 7
-
Этаж 1
-
Этаж 1
-
Этаж 2
-
Этаж 3
-
Этаж 4
-
Этаж 5
Andaman Rivera Construction Verified developer
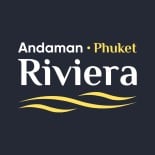
Have a question?
