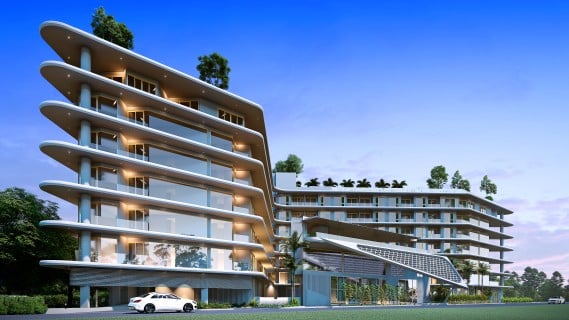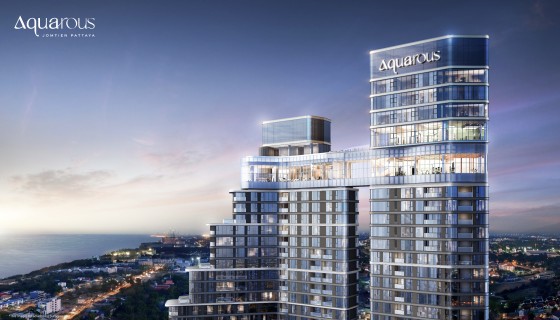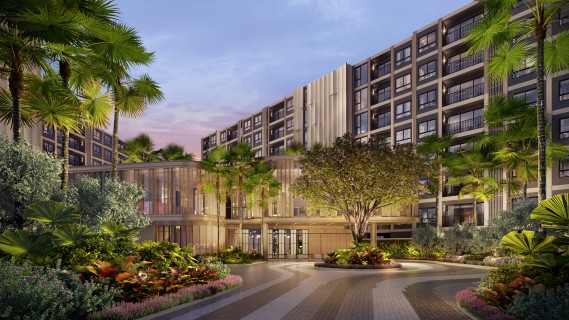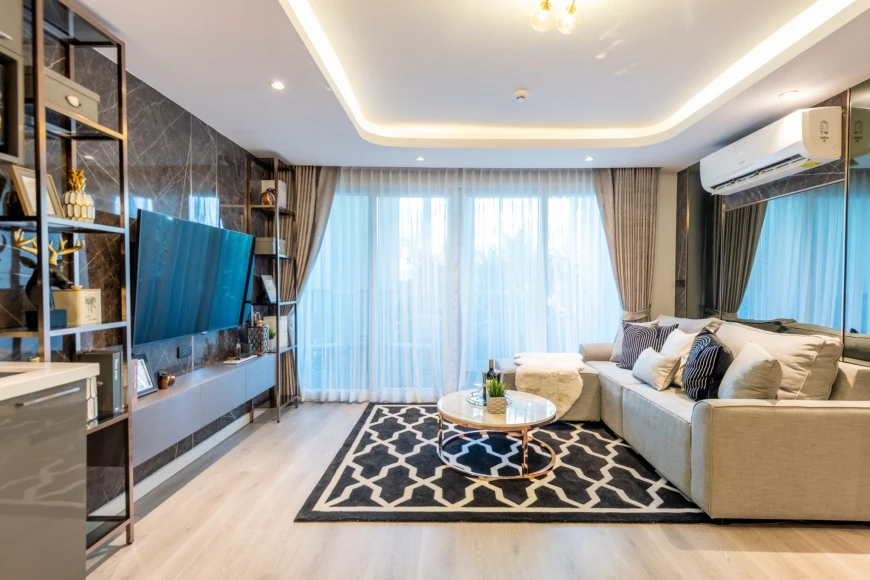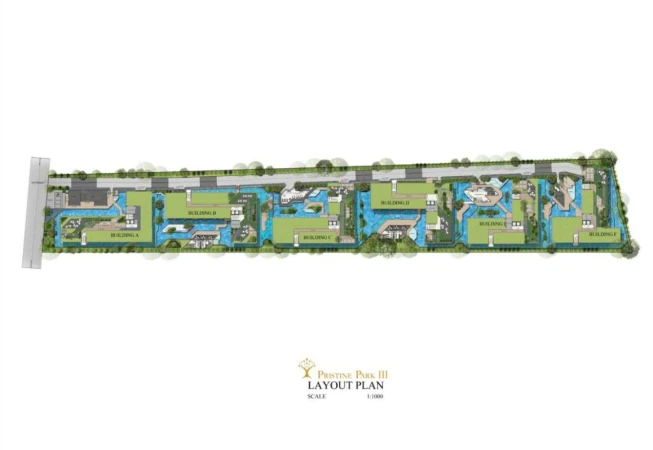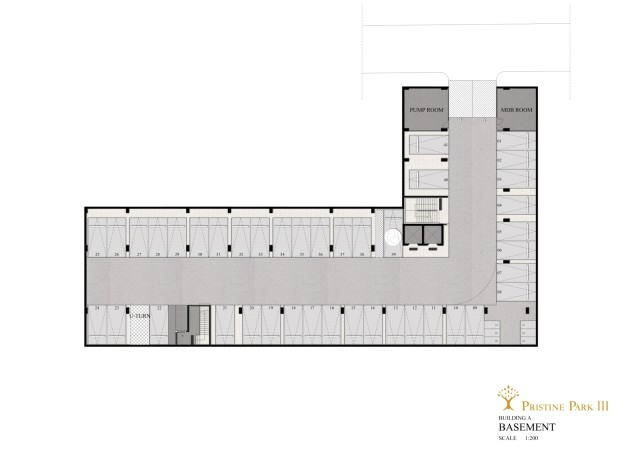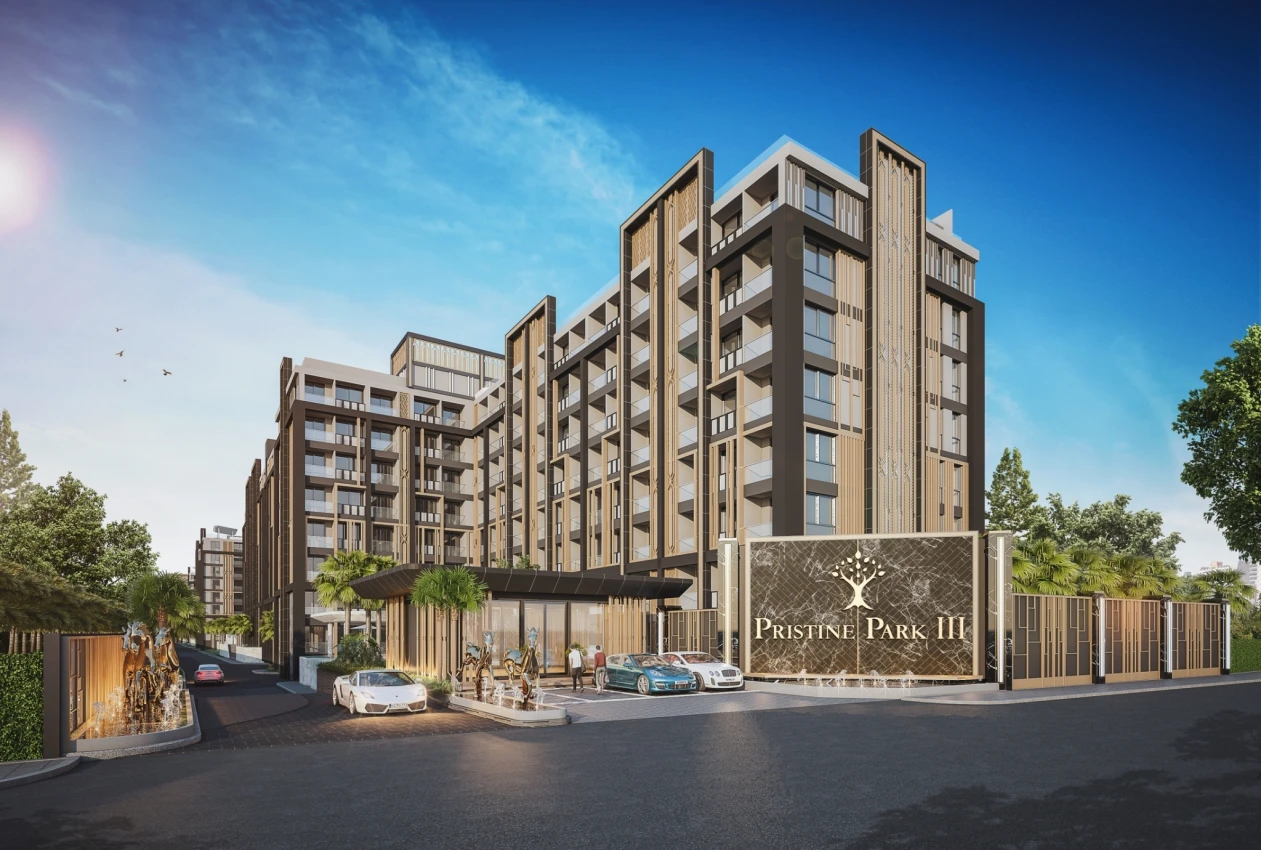
About Pristine Park 3
Pristine Park 3 is a modern residential complex comprising 6 buildings of 8 floors each, surrounded by tropical gardens and many pools with relaxation areas.
The project consists of 1,325 apartments, which range in size from 22 to 65 m2. The project provides layouts ranging from cozy studios to spacious two-bedroom apartments, created taking into account high standards of comfort and individual preferences of future owners. During the construction phase, it is possible to combine the apartments into more spacious apartments.
The apartments are rented with designer finishes, fully furnished and equipped with household appliances, air conditioning, kitchen accessories, plumbing.
Pristine Park 3 is located 1700 meters from the attractive renovated 6 km long Jomtien Beach. For the convenience of residents, a shuttle bus will run several times a day to the beach.
The organization of the internal infrastructure of the complex is implemented in accordance with strict principles of accessibility, safety and convenience. The internal infrastructure includes:
a common area complemented by modern gyms;
saunas;
a quiet and bright library;
modern coworking space;
large and spacious swimming pool with Jacuzzi;
safe children's pool;
a brightly decorated children's room;
gaming club;
an artificial golf course and a golf simulator.
The design of the common areas deserves special mention. It perfectly harmonizes with the overall architecture of the complex and is distinguished not only by its showiness, but also by its functionality.
The complex is located in the Jomtien area, just 3 km from the center and close to the beach. The excellent infrastructure of the area, including restaurants, shops and leisure centers, makes it an ideal place to stay.
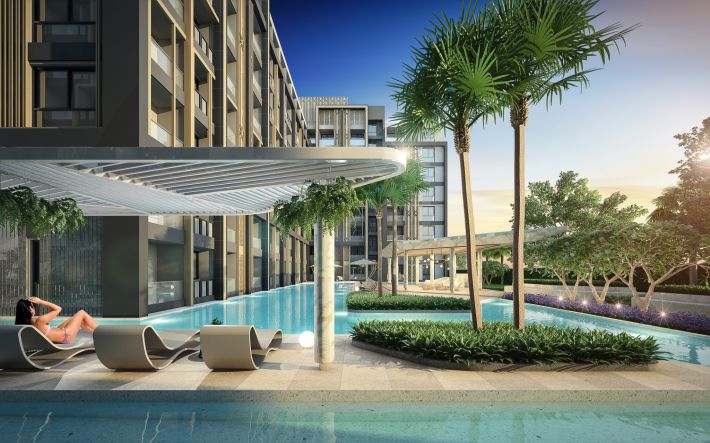
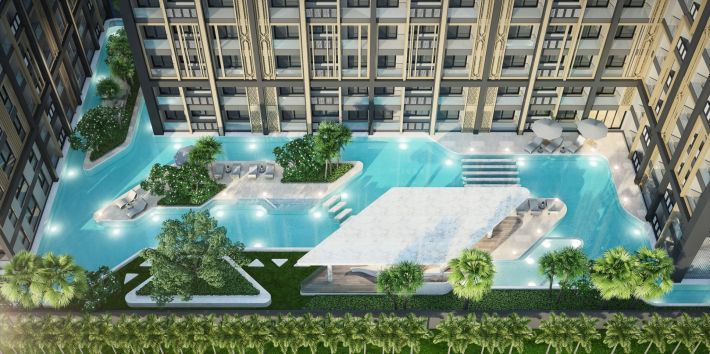
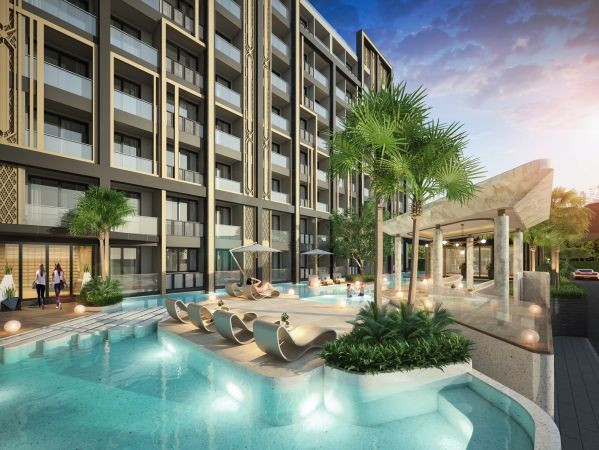
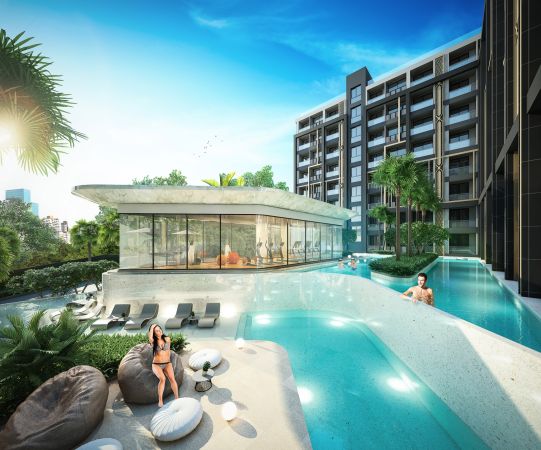
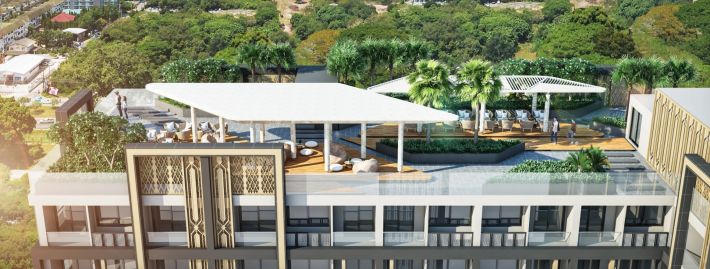
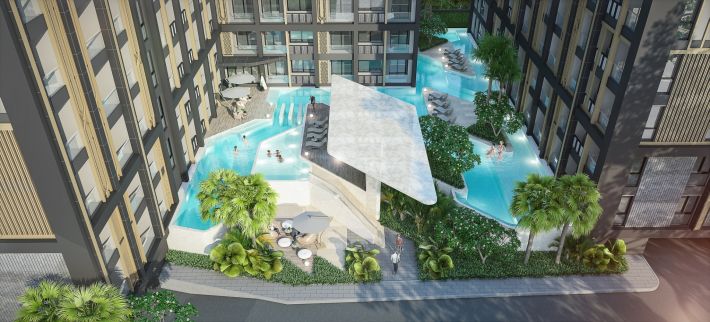

General information
Characteristics of the complex
- Bus to the beaches
- Coworking / Conference Room
- The concierge
- Car Parking
- Reception
- Management company
- Laundry
- Bar
- Rooftop pool with relaxation area
- Library / Reading Room
- Children's playground
- Indoor children's area
- Children's pool
- Jacuzzi
- Kids Club
- Outdoor recreation area
- Game Room
- Mini cinema
- Public Park
- Community garden
- Common Pool
- Lobby
- Roof garden
- Sauna
- SPA
- Lobby
- Pool view
- View of the city
- Roof terrace
- CCTV Surveillance
- 24/7 Security
- Common Gym
- Gym
- Gym
- Fitness area
- Ratio of parking spaces to number of apartments: 40%
- Passenger elevators in each building: 1
- Conventional or automatic parking: Conventional
- Freight elevators in each building: 1
-
Оплата за услуги управляющей компании: 13 $/кв.м.The residential complex has 6 buildings, each of which has its own deadline.
- Cost of Water Supply: State Tariff
-
Амортизационный фонд: 13 $/кв.м.The residential complex has 6 buildings, each of which has its own deadline.
- Animals: Cats and dogs (small only)
- Cost of Electricity Supply: State Tariff
Features of the complex
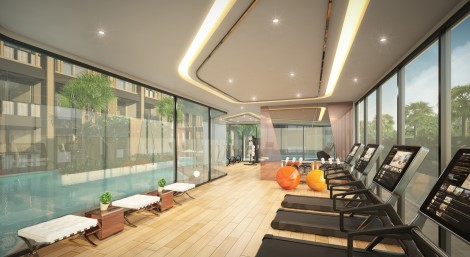
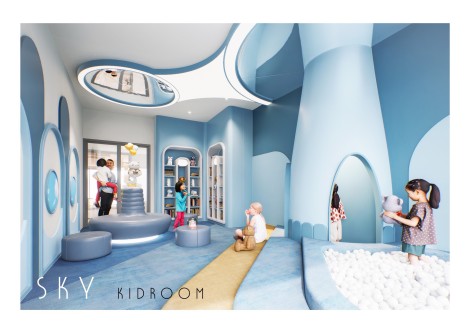
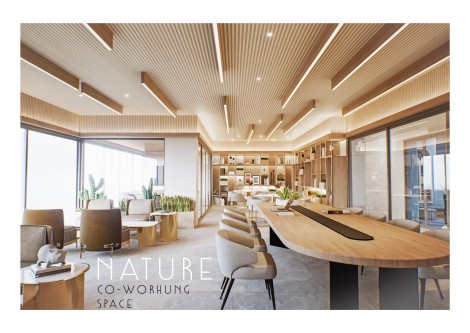
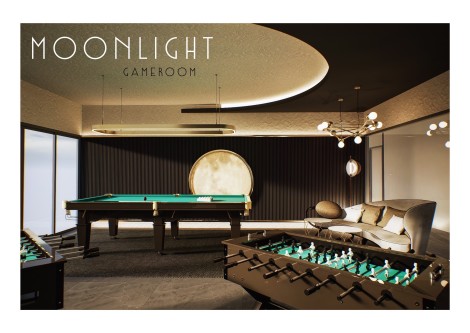
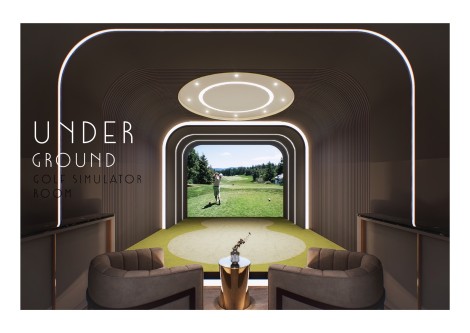
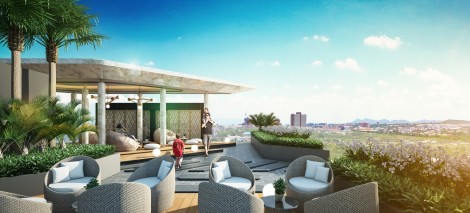


Place
Interior solutions
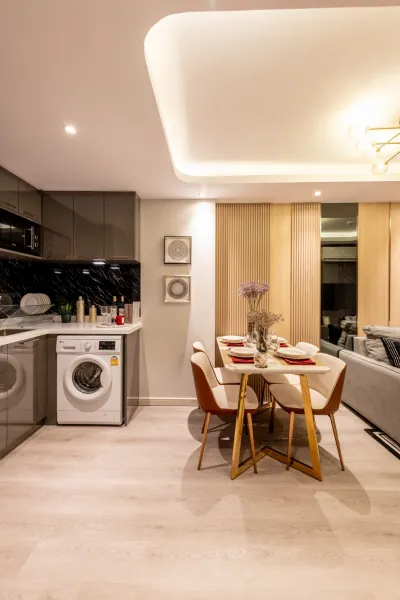
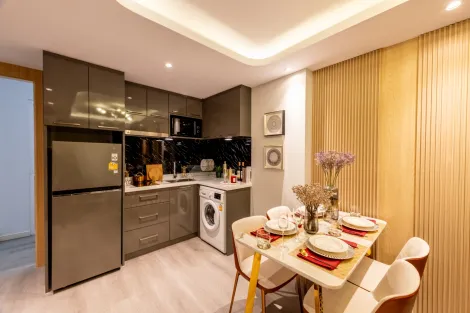
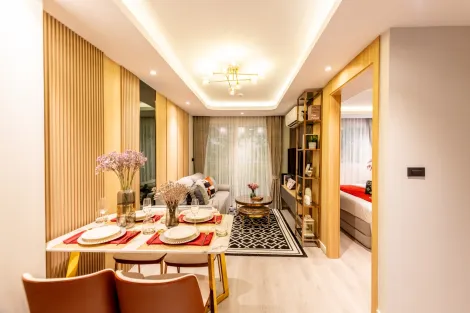
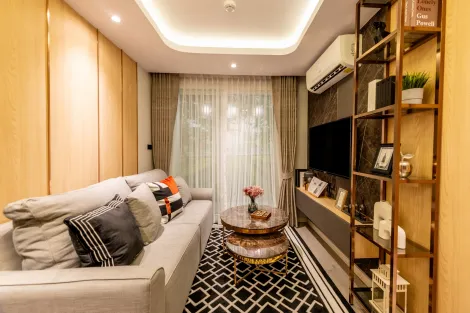
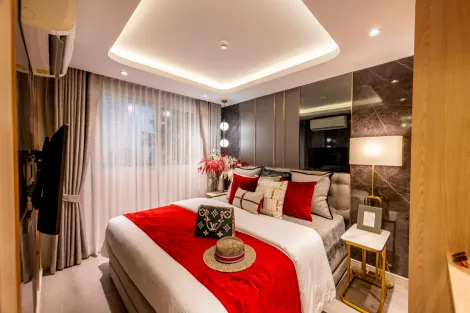
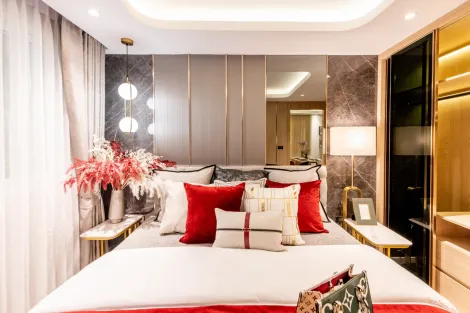
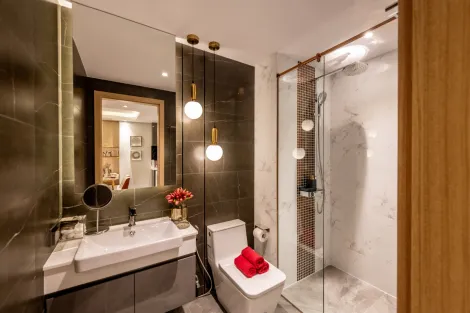
754 apartments from the developer in the Pristine Park 3 residential complex
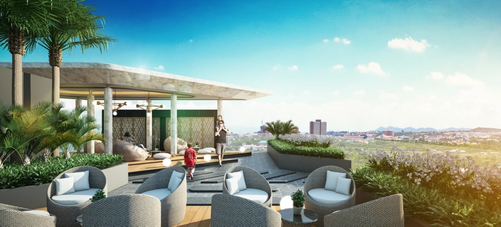
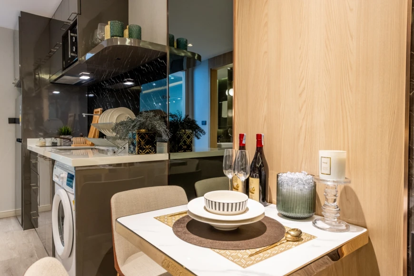
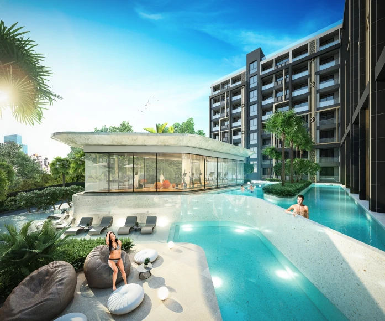
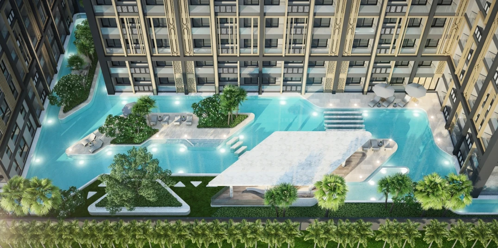

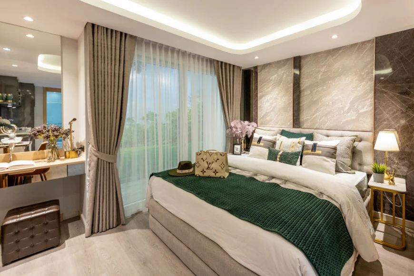
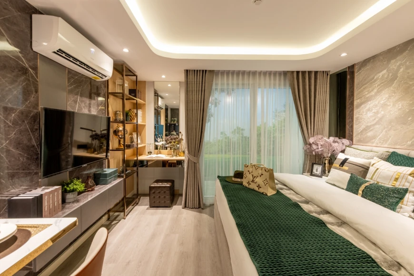
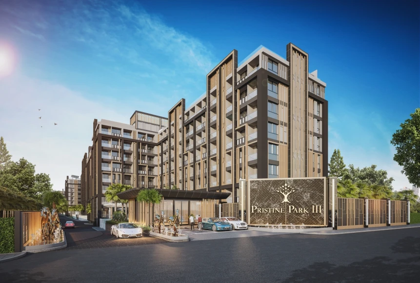
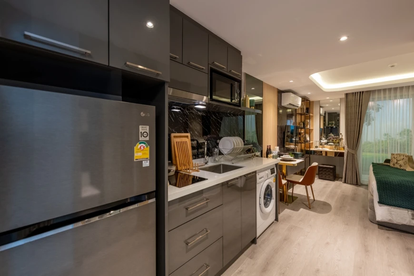




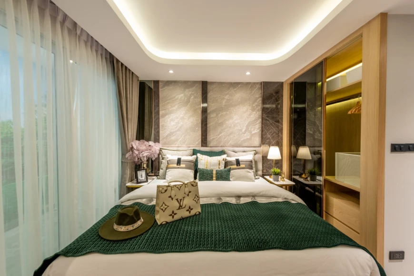
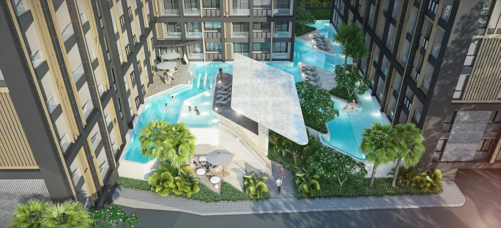
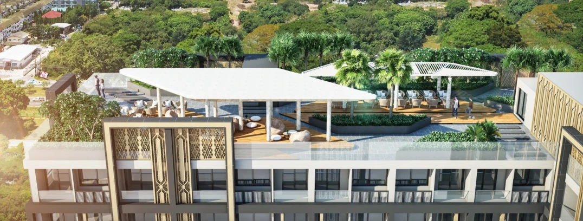
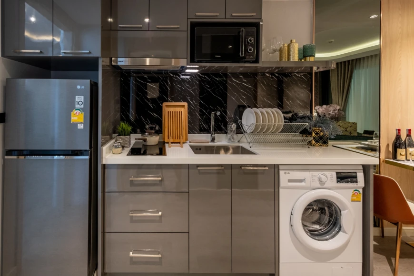
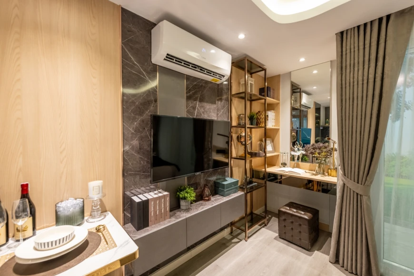




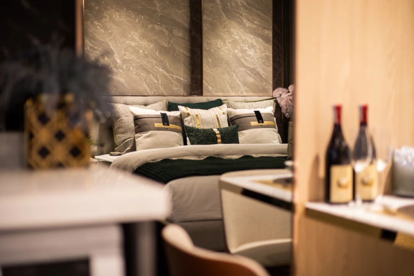

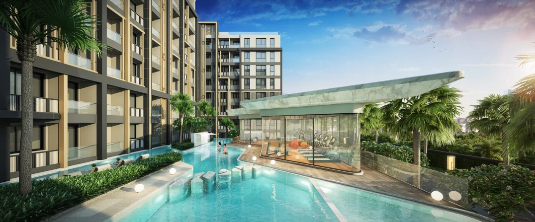



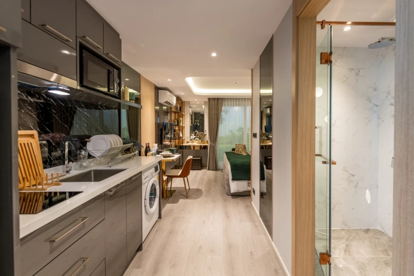


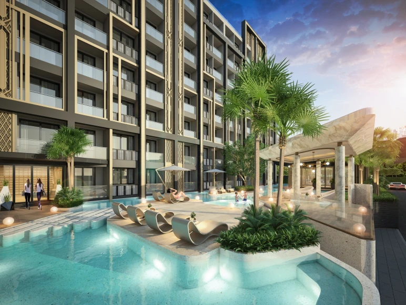







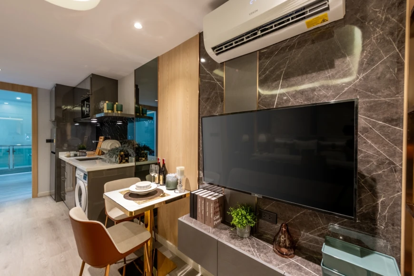

















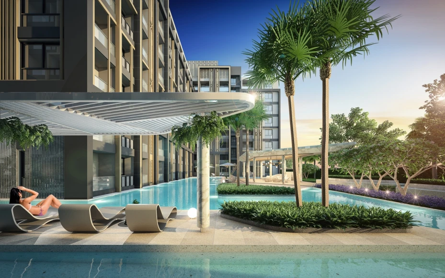



















































































































































































































































































































































































































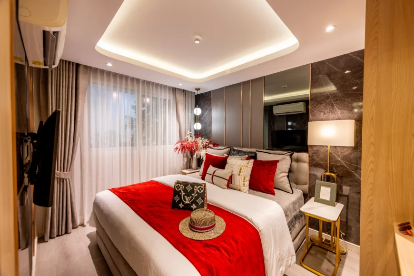

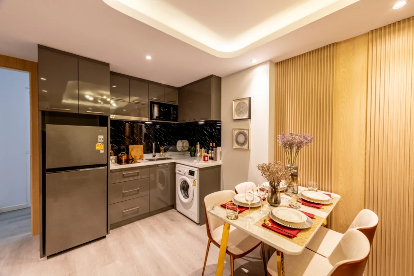
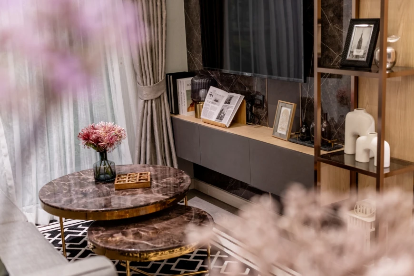



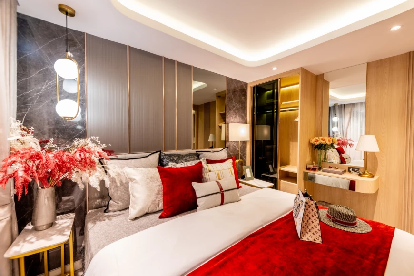

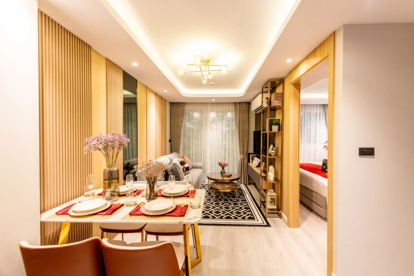




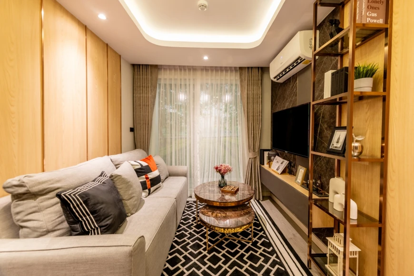
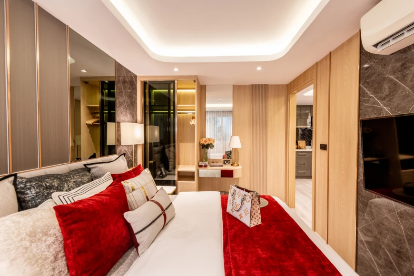








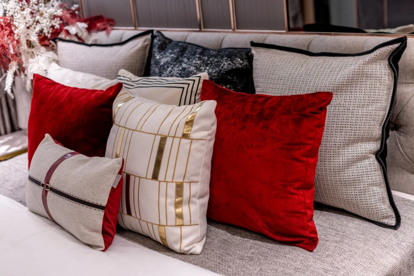
















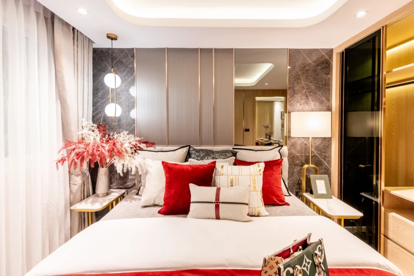


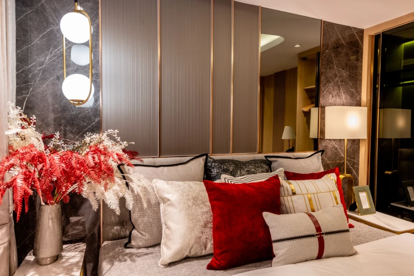





















































































































































































































































Overview of the residential complex
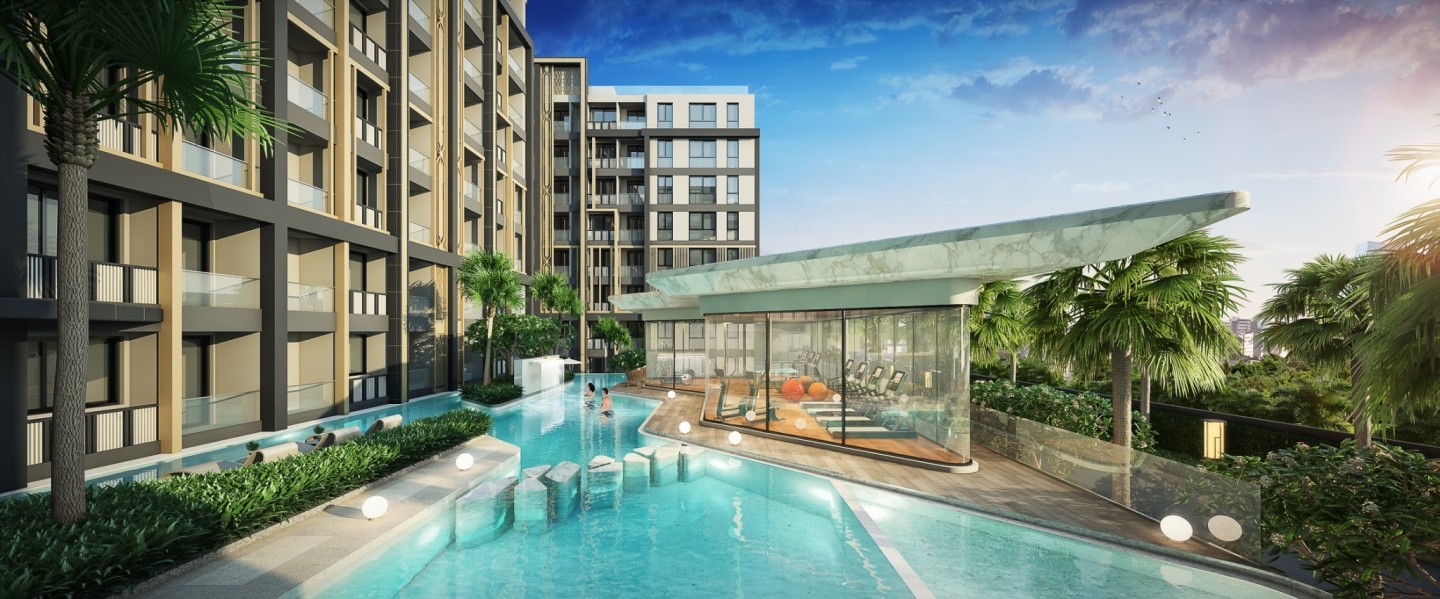
Finishing options from the developer
Чистовая с мебелью

All apartments at Lucky are offered fully furnished, including fitted bathrooms and kitchens from the Italian brand Dada. The interiors of the apartments are designed in two versions: White and Gray, differing in color schemes for tinting the natural wood floors, kitchen design and walls.
The bathrooms use terrazzo, a material consisting of the smallest elements of marble, granite and other natural stones. Apartment owners can choose one of three color schemes for bathroom finishing: White, Navy or Grey.
Penthouses are offered with White Box finishing.
Documents
Payment
| Contribution | Stages | Payment |
|---|---|---|
| Депозит | Сразу | 50.000 ТНВ (1 спальня) или 100.000 ТНВ (2 спальни) |
| Контрактный платеж | В течение 15 дней | 30% |
| Рассрочка до окончания строительства | 30 платежей (на 2,5 года) | 30% |
| Финальный платеж | При получении ключей | 40% |
Building floor plans
-
Building 1 : Building A
-
Building 2 : Building B
-
Building 3 : Building C
-
Building 4 : Building D
-
Building 5 : Building E
-
Building 6 : Building F
-
Basement
-
Этаж 1
-
Этаж 2
-
Этаж 3-8
-
Roof top
-
Basement
-
Этаж 1
-
Этаж 2
-
Этаж 3-8
-
Roof top
-
Basement
-
Этаж 1
-
Этаж 2
-
Этаж 3-8
-
Roof top
-
Basement
-
Этаж 1
-
Этаж 2
-
Этаж 3-8
-
Roof top
-
Basement
-
Этаж 1
-
Этаж 2
-
Этаж 3-8
-
Roof top
-
Basement
-
Этаж 1
-
Этаж 2
-
Этаж 3-8
-
Roof top
Dusit Groups
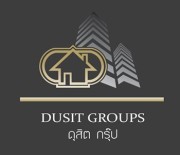
Have a question?
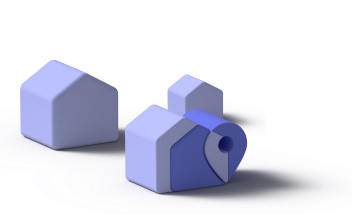
Similar residential complexes
