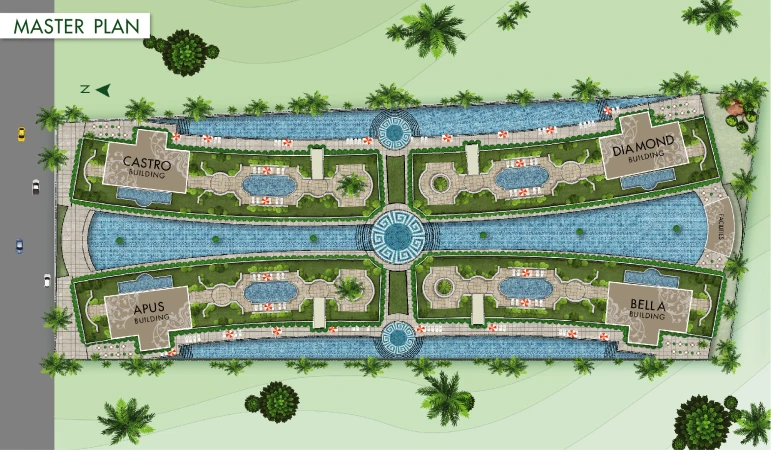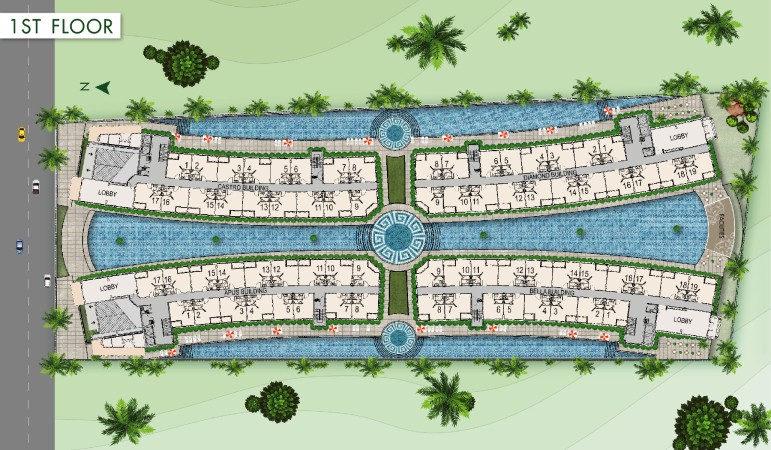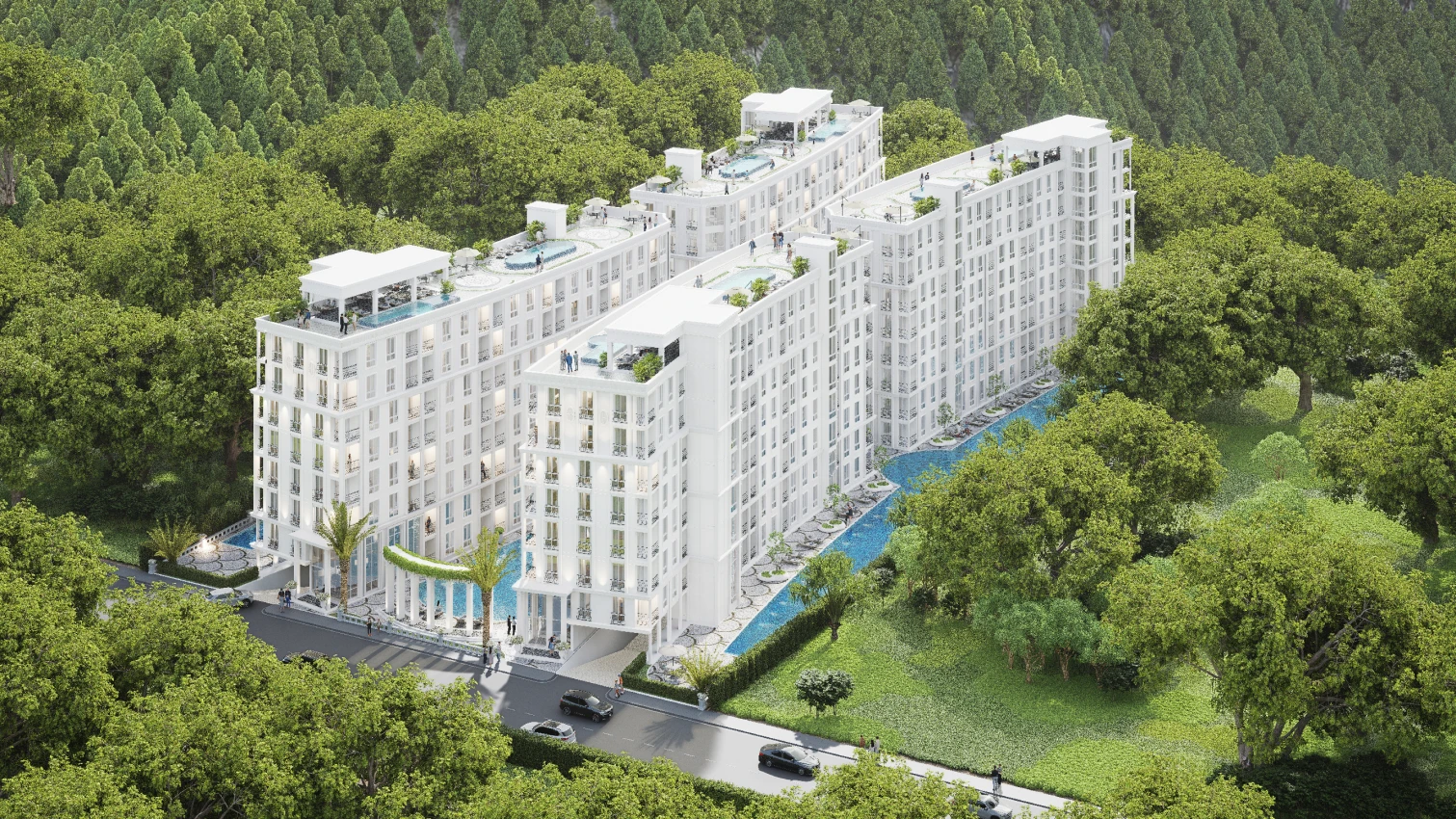
About Harmonia City Garden
Harmonia City Garden is an exquisite project with European architecture, located in the center of Pattaya. This condominium in Pattaya is the perfect combination of luxury, healthy lifestyle and connection with nature.
The complex provides a high quality of life, stylish design emphasizes its sophistication. On the ground floor there are extensive public areas, including a swimming pool surrounding the entire complex, as well as beautiful gardens and more ...
This beautiful low-rise condominium is decorated in a welcoming style that will immerse you in the atmosphere of the island, creating a sense of harmony.
Harmonia City Garden consists of 4 buildings with 8 floors, each of which is surrounded by fountains, pools, paths and gardens. Underground parking provides convenient access to everything you need: restaurants, cafes, massage parlors and a rooftop bar with landscaping.
This is a real oasis of comfort, relaxation and a healthy lifestyle with the atmosphere of the island!
Harmonia City Garden is ideally located in the city center and very close to the beautiful beaches of Pattaya. This harmonious hotel is just 100 meters from the bus station, shopping malls, supermarkets, convenience stores and the nearby tourist attractions of Pattaya. Harmonia City Garden's location also provides easy access to the bank, schools, markets, supermarkets, Jomtien and Pratumnak for your convenience.

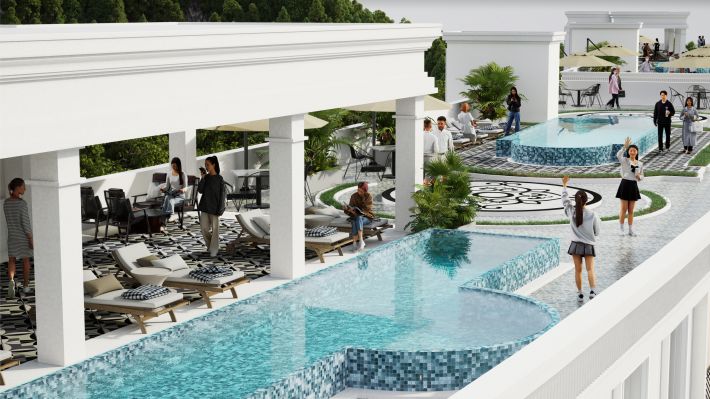

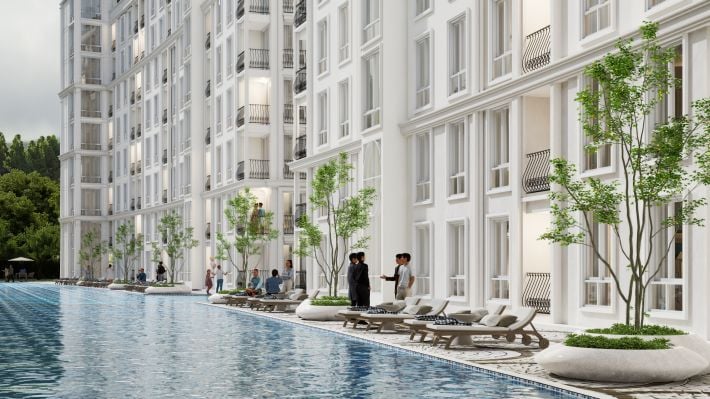
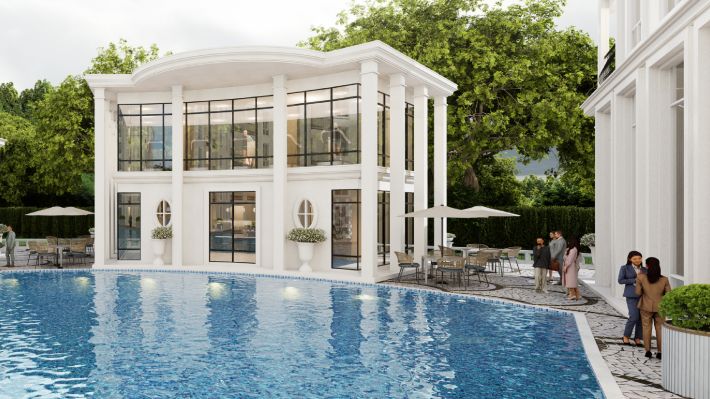
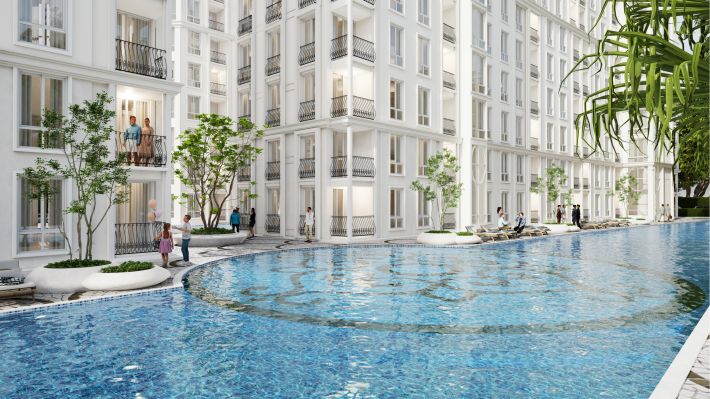

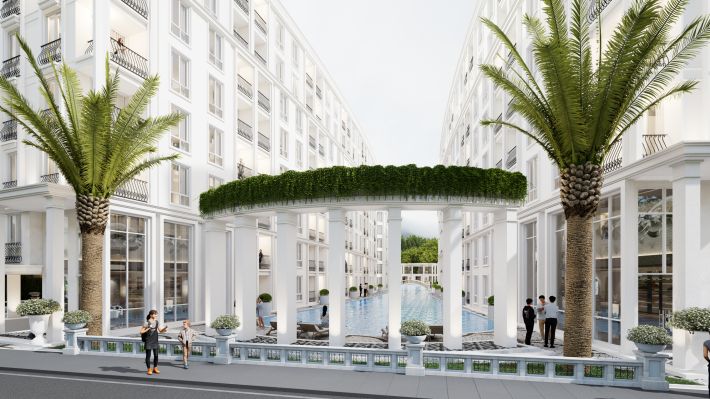
General information
Characteristics of the complex
- Wi-Fi
- Coworking / Conference Room
- The concierge
- Laundry
- Reception
- Management company
- Rooftop pool with relaxation area
- Children's playground
- Children's pool
- Kids Club
- Outdoor recreation area
- Cafe
- Public Park
- Community garden
- Common Pool
- On-site restaurant
- Roof garden
- Sauna
- Lobby
- Pool view
- View of the city
- Elevator
- Roof terrace
- CCTV Surveillance
- 24/7 Security
- Common Gym
- Walking / Running track
- Gym
- Gym
- Ratio of parking spaces to number of apartments: 40%
- Passenger elevators in each building: 1
- Conventional or automatic parking: Conventional
- Freight elevators in each building: 1
-
Оплата за услуги управляющей компании: 13 $/кв.м.The residential complex has 6 buildings, each of which has its own deadline.
- Cost of Water Supply: State Tariff
-
Амортизационный фонд: 13 $/кв.м.The residential complex has 6 buildings, each of which has its own deadline.
- Animals: Cats and dogs (small only)
- Cost of Electricity Supply: State Tariff
Features of the complex
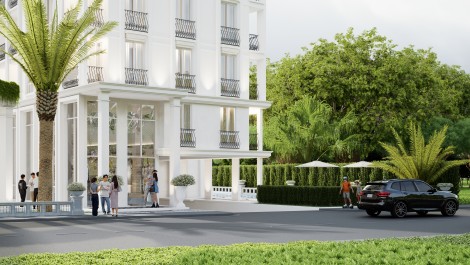
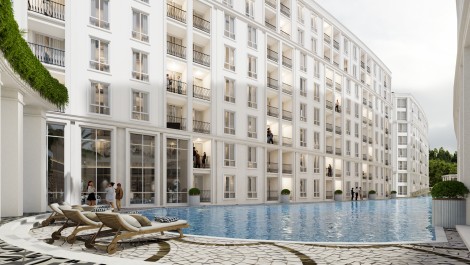
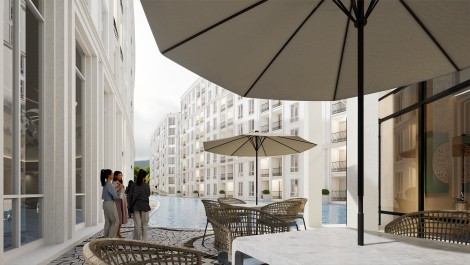
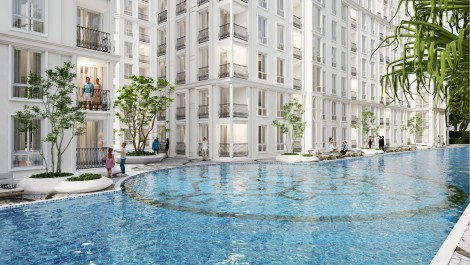
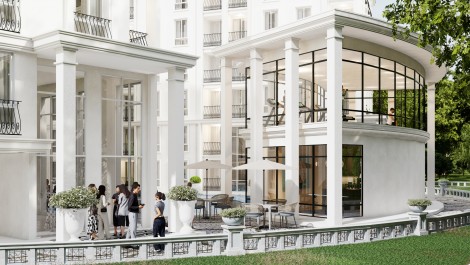
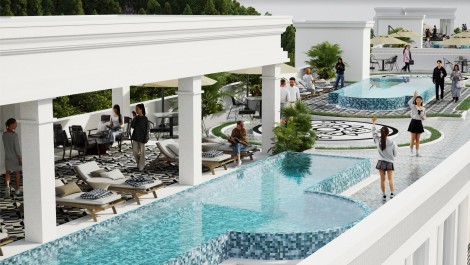


Place
Interior solutions
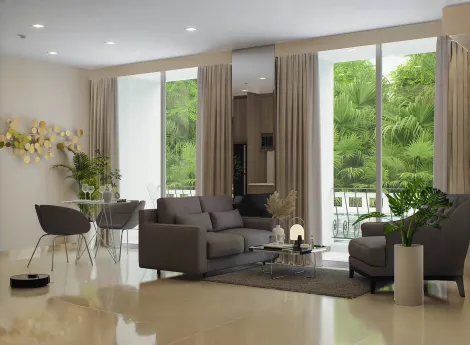
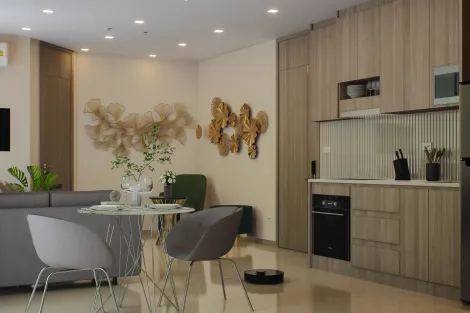
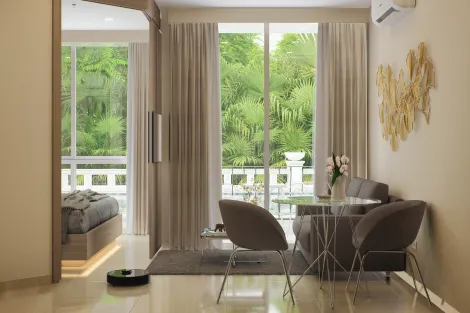
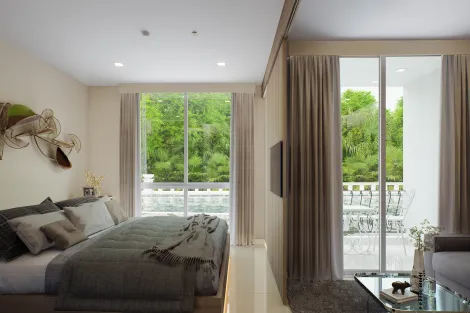
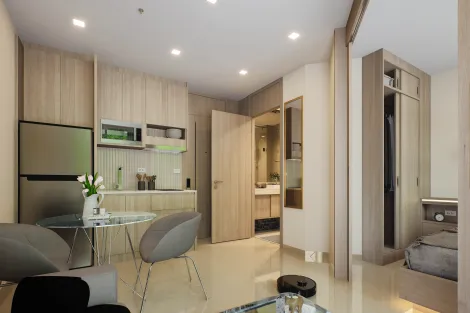
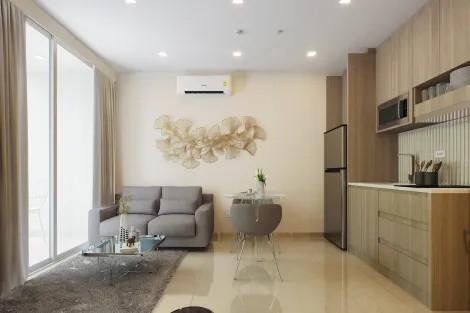
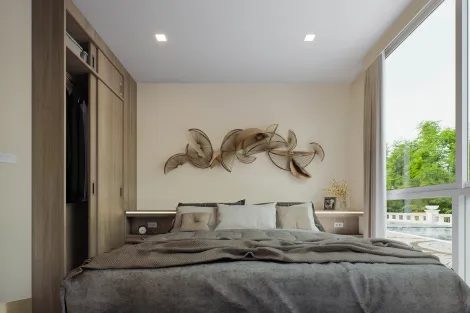
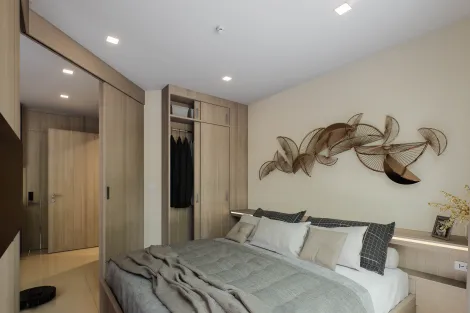
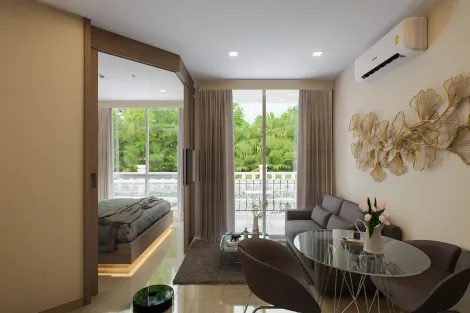
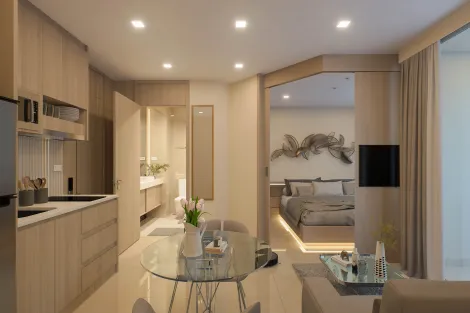
135 apartments from the developer in the Harmonia City Garden residential complex
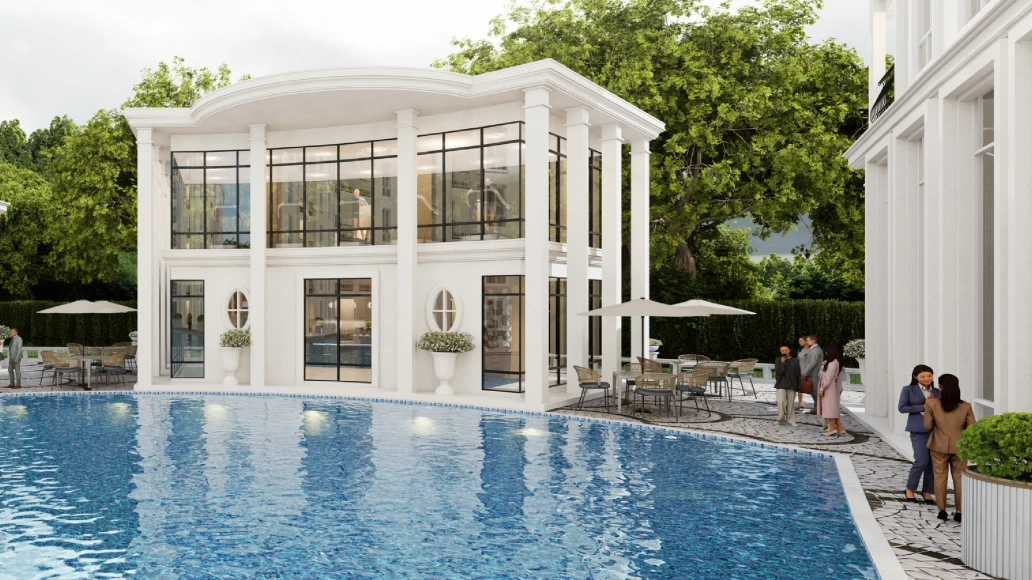
-slide-webp.webp)
-slide-webp.webp)
-slide-webp.webp)
-slide-webp.webp)
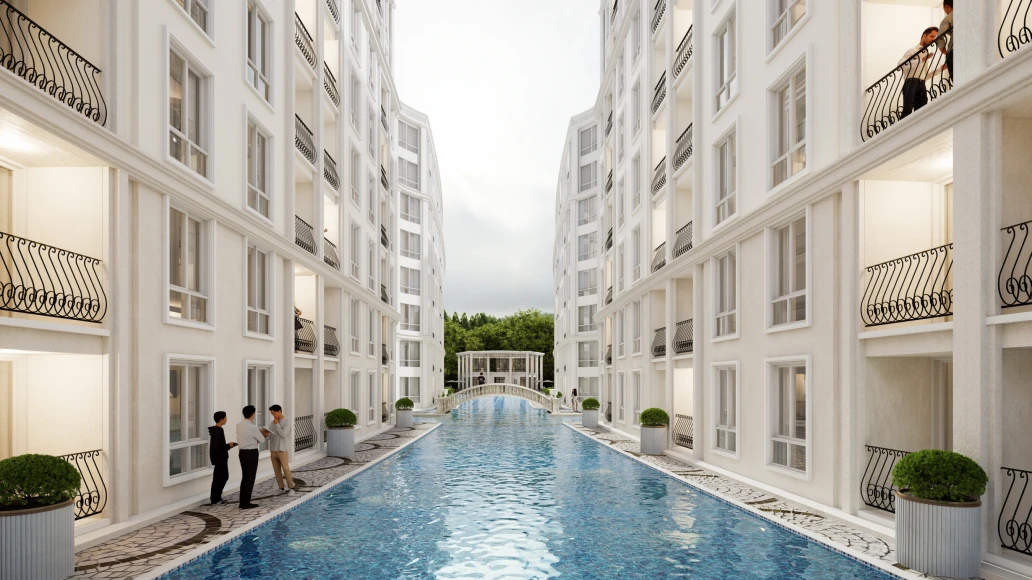
-slide-webp.webp)

-slide-webp.webp)
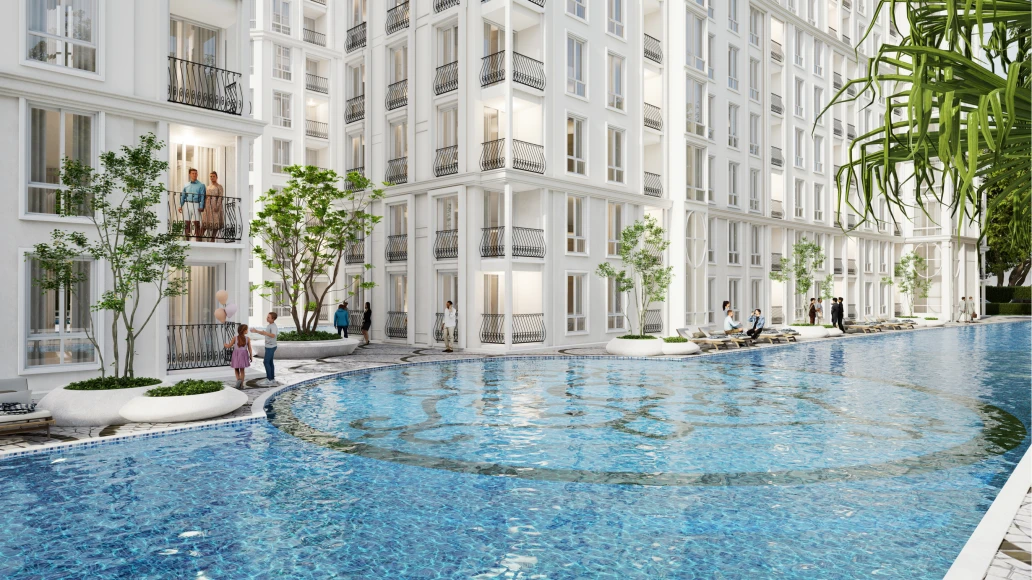
-slide-webp.webp)
-slide-webp.webp)
-slide-webp.webp)
-slide-webp.webp)
-slide-webp.webp)

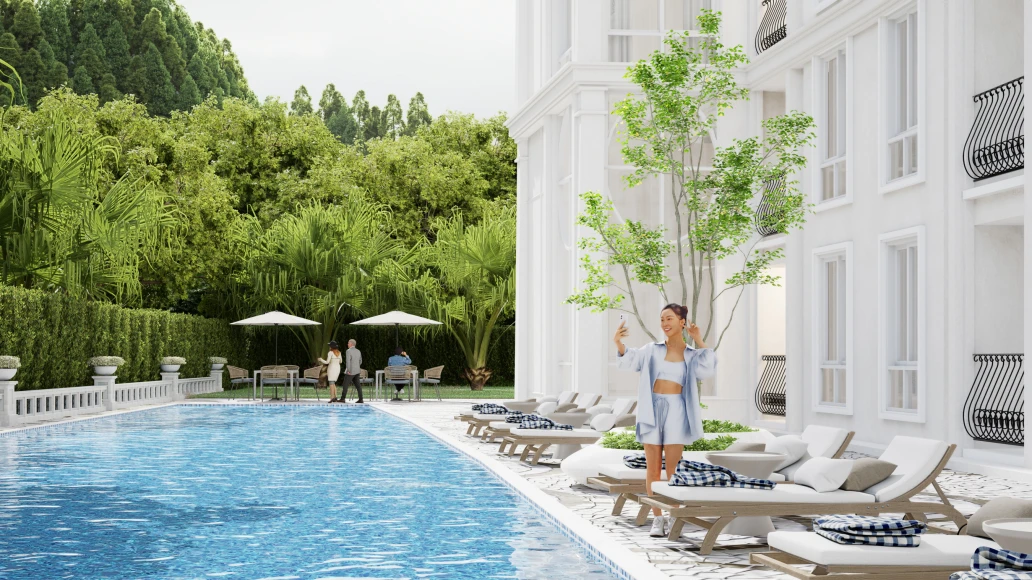
-slide-webp.webp)
-slide-webp.webp)


-slide-webp.webp)
-slide-webp.webp)
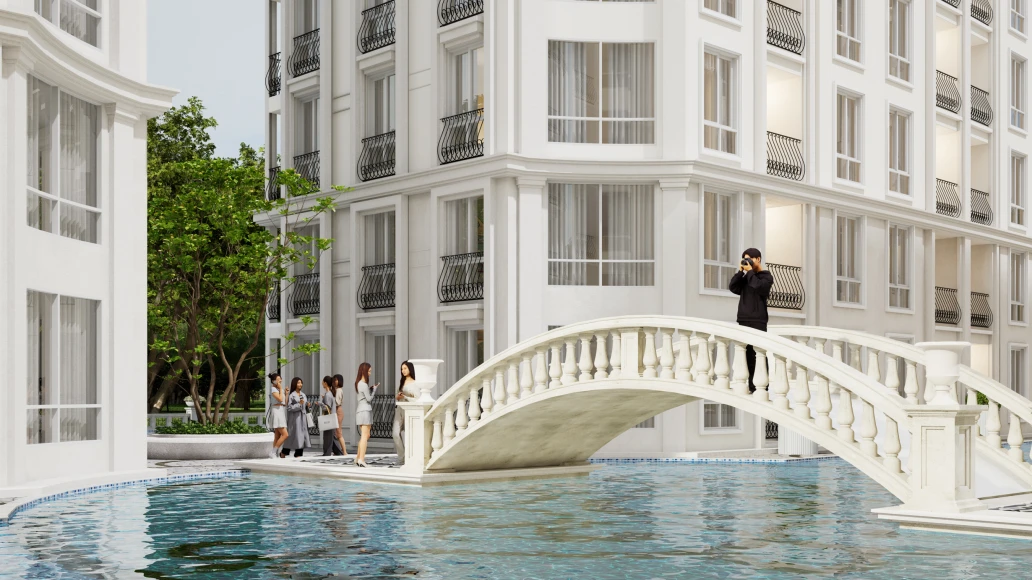

-slide-webp.webp)
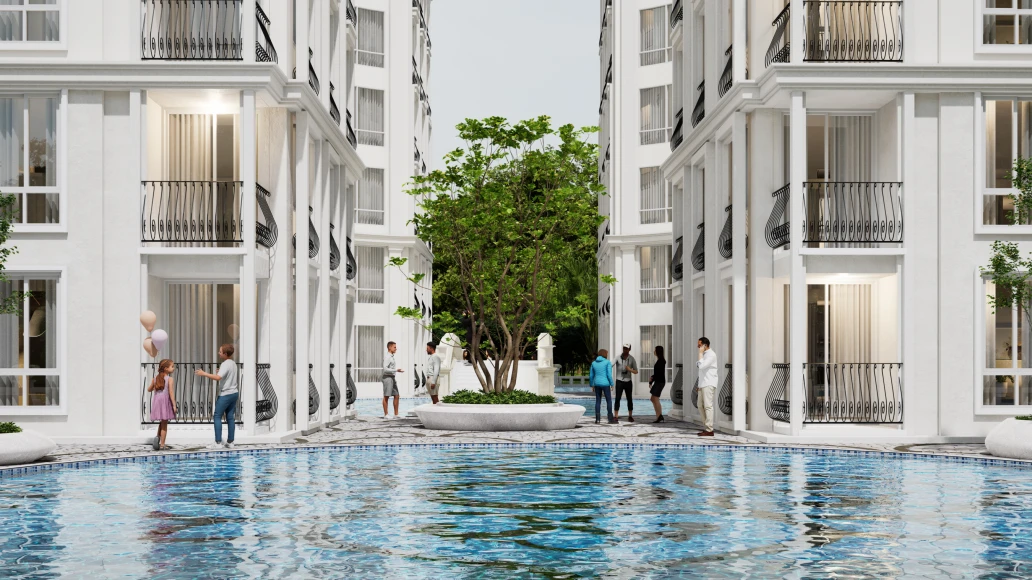

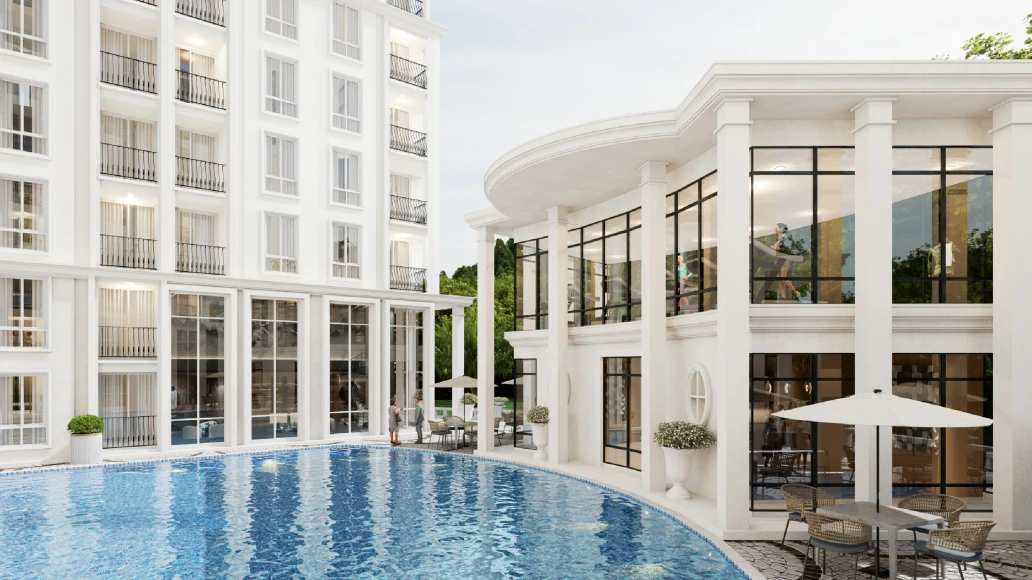
-slide-webp.webp)
-slide-webp.webp)

-slide-webp.webp)

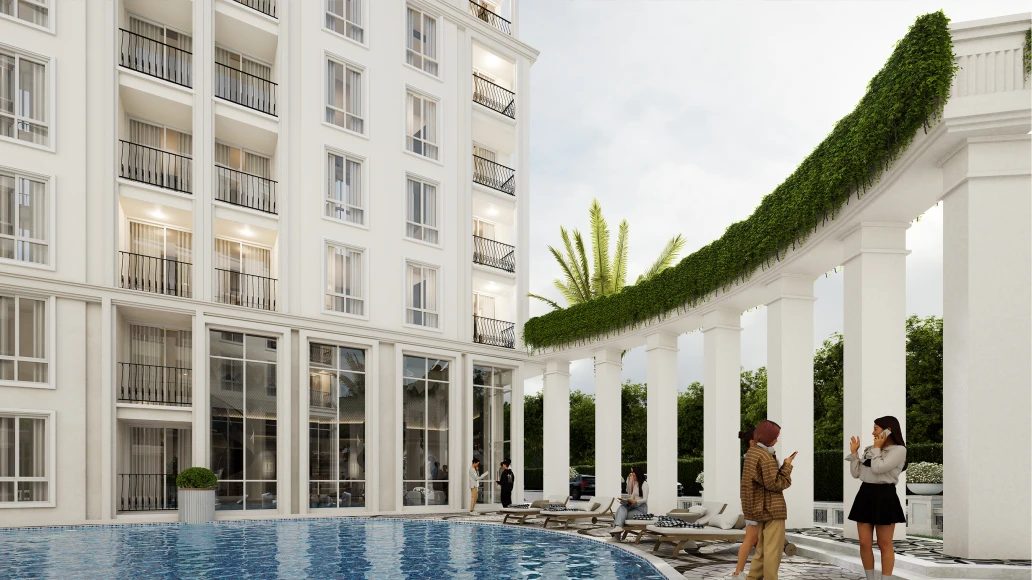


-slide-webp.webp)
-slide-webp.webp)
-slide-webp.webp)
-slide-webp.webp)


-slide-webp.webp)


-slide-webp.webp)

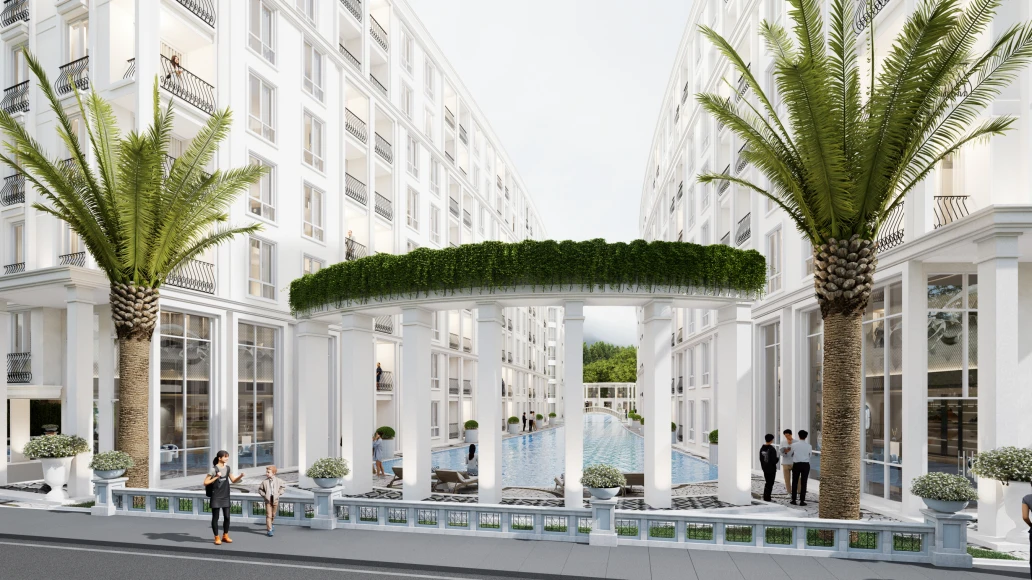



-slide-webp.webp)


-slide-webp.webp)
-slide-webp.webp)

-slide-webp.webp)


-slide-webp.webp)

-slide-webp.webp)
-slide-webp.webp)

-slide-webp.webp)
-slide-webp.webp)
-slide-webp.webp)
-slide-webp.webp)




-slide-webp.webp)




-slide-webp.webp)
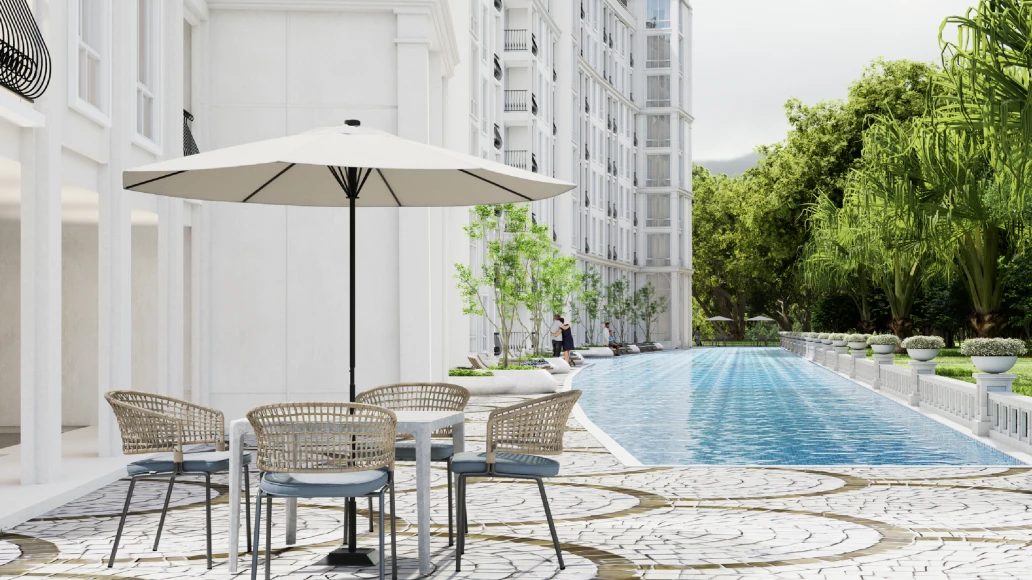

-slide-webp.webp)
-slide-webp.webp)


-slide-webp.webp)
-slide-webp.webp)
-slide-webp.webp)

-slide-webp.webp)

-slide-webp.webp)


-slide-webp.webp)
-slide-webp.webp)

-slide-webp.webp)

-slide-webp.webp)

-slide-webp.webp)

-slide-webp.webp)
-slide-webp.webp)


-slide-webp.webp)
-slide-webp.webp)

-slide-webp.webp)
-slide-webp.webp)

-slide-webp.webp)
-slide-webp.webp)





-slide-webp.webp)


-slide-webp.webp)

-slide-webp.webp)


-slide-webp.webp)

Overview of the residential complex
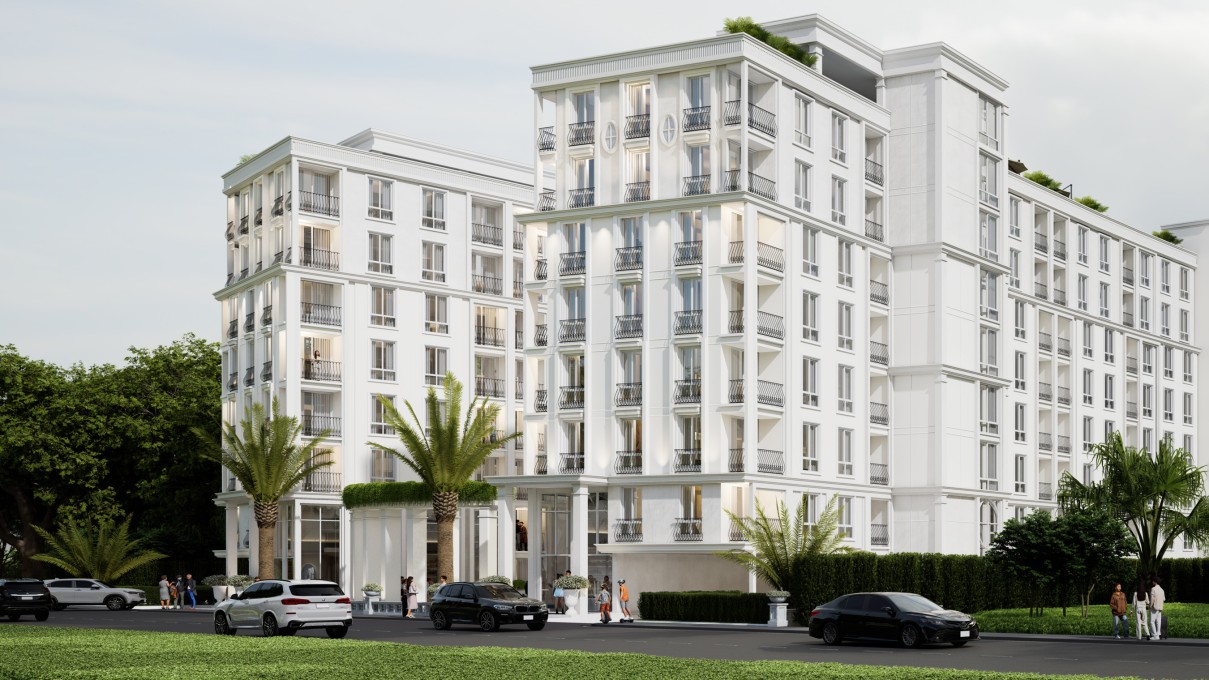
Finishing options from the developer
Чистовая с мебелью

All apartments at Lucky are offered fully furnished, including fitted bathrooms and kitchens from the Italian brand Dada. The interiors of the apartments are designed in two versions: White and Gray, differing in color schemes for tinting the natural wood floors, kitchen design and walls.
The bathrooms use terrazzo, a material consisting of the smallest elements of marble, granite and other natural stones. Apartment owners can choose one of three color schemes for bathroom finishing: White, Navy or Grey.
Penthouses are offered with White Box finishing.
Documents
Payment
| Contribution | Stages | Payment |
|---|---|---|
| Депозит | Сразу | 100.000 ТНВ |
| Первоначальный платеж | Подписание контракта | 30% |
| Рассрочка | Равными платежами на 2 года | 50% |
| Финальный платеж | После получения ключей | 20% |
Building floor plans
-
Building 1 : APUS Building
-
Building 2 : BELLA Building
-
Building 3 : CASTRO Building
-
Building 4 : DIAMOND Building
-
Этаж 1
-
Этаж 2
-
Этаж 3-8
-
Этаж 1
-
Этаж 2
-
Этаж 3-8
-
Этаж 1
-
Этаж 2
-
Этаж 3-8
-
Этаж 1
-
Этаж 2
-
Этаж 3-8
Global Top Group

Have a question?
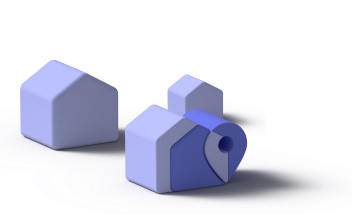
Similar residential complexes


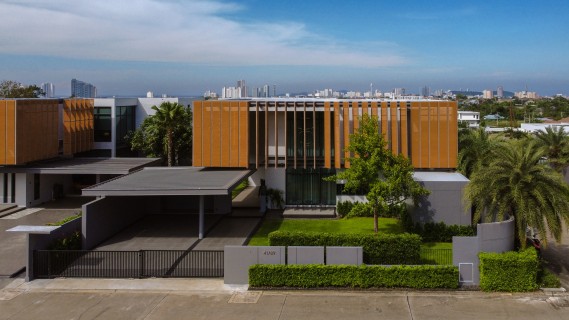
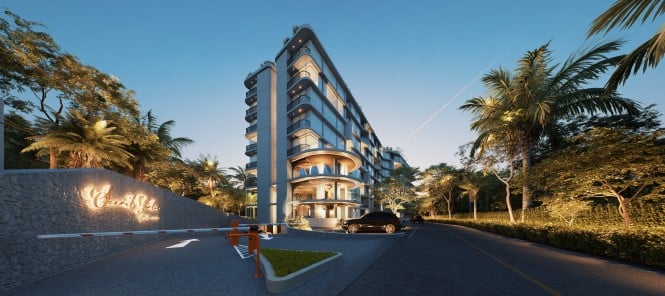
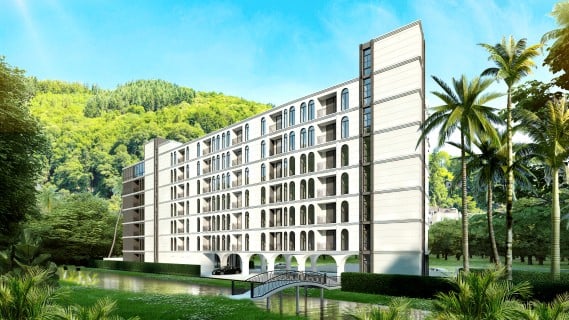
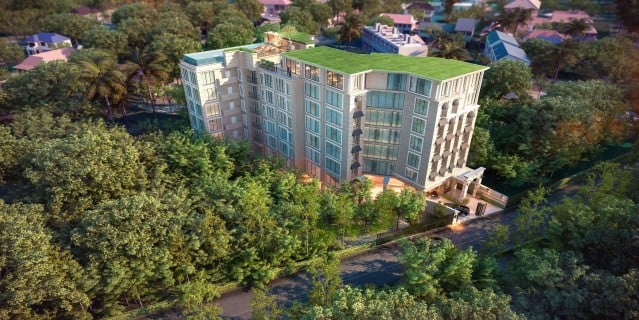


-slide-webp.webp)

-slide-webp.webp)
-slide-webp.webp)
