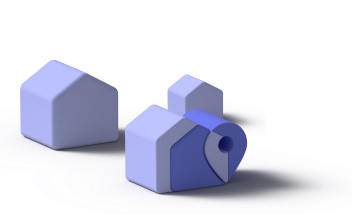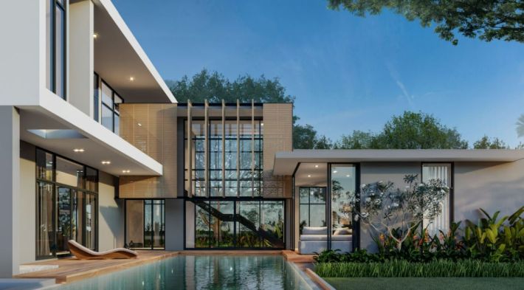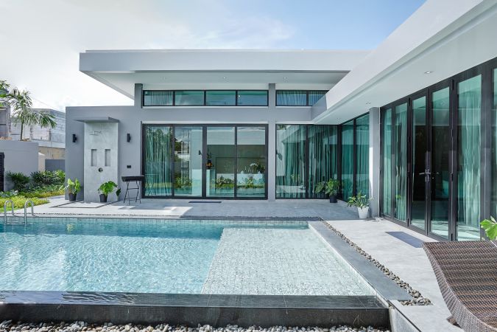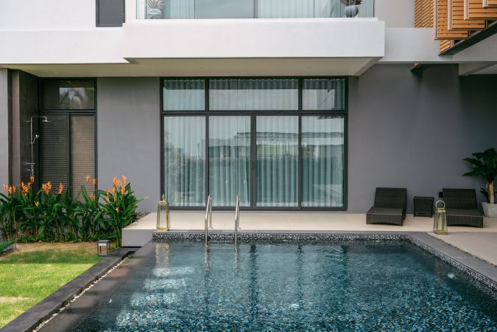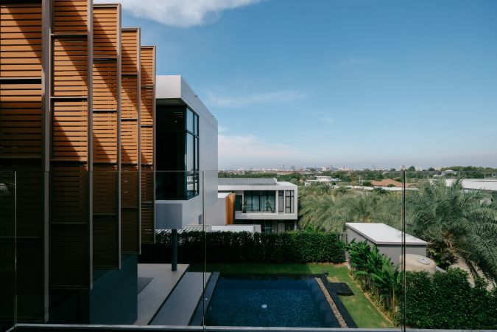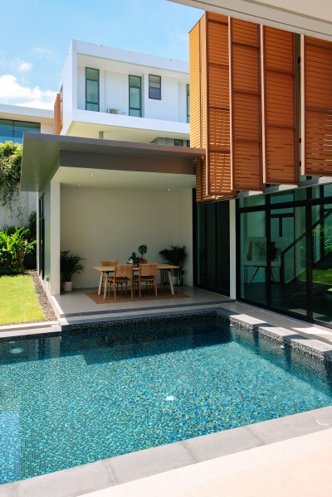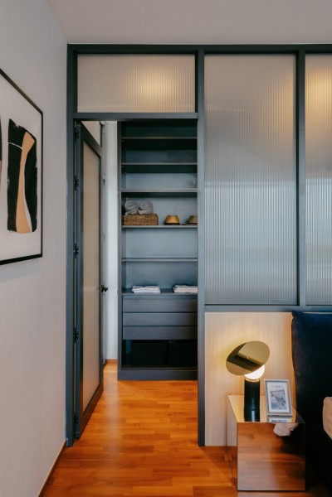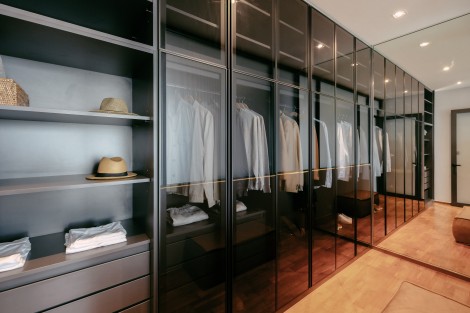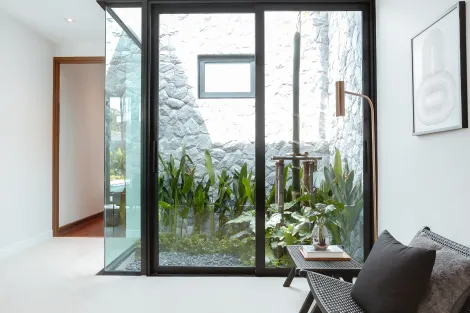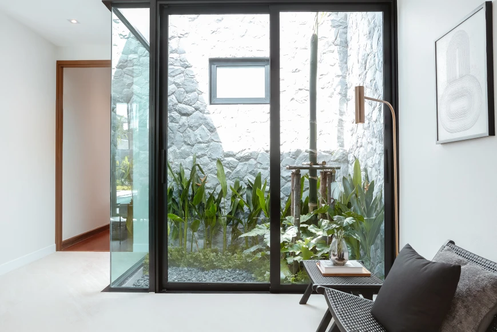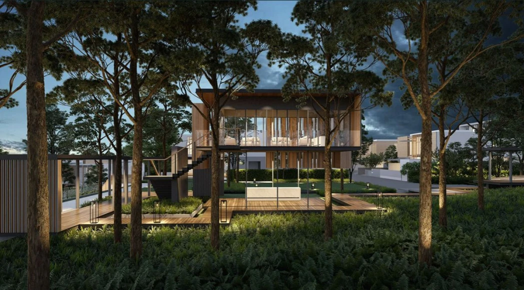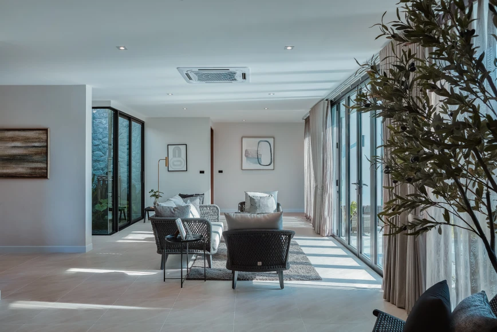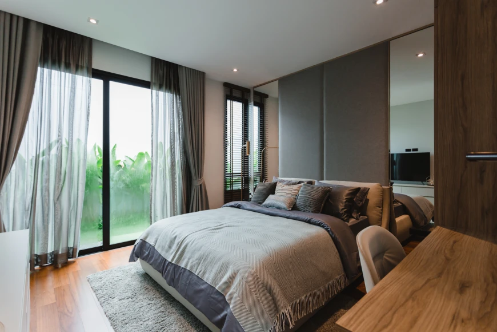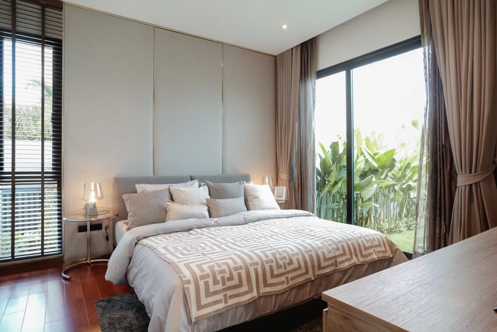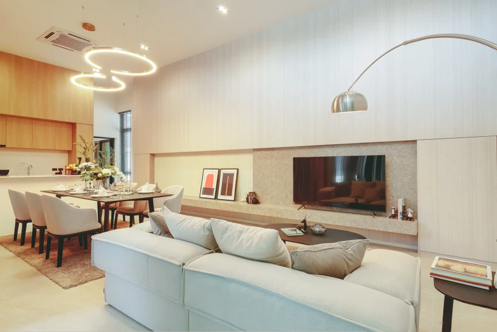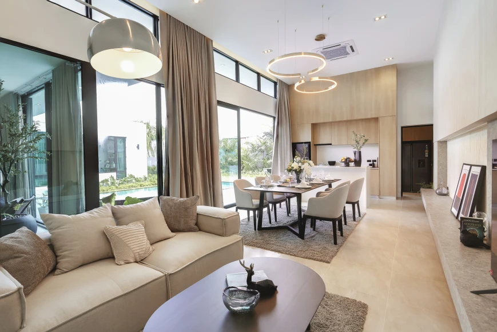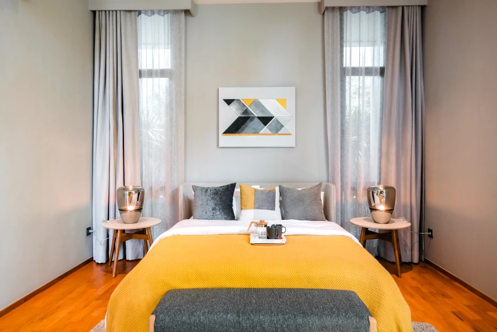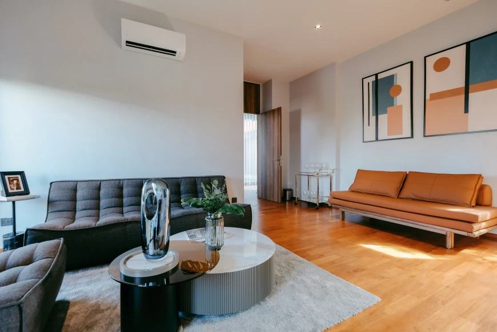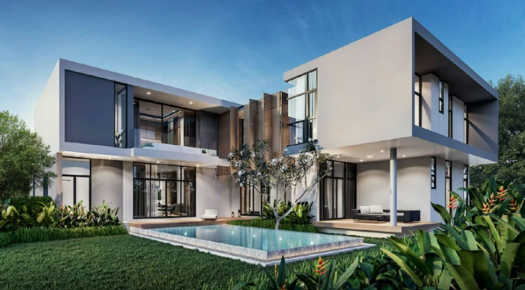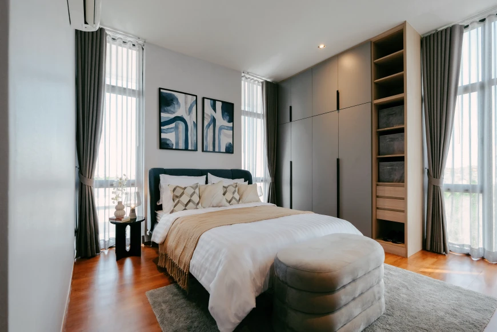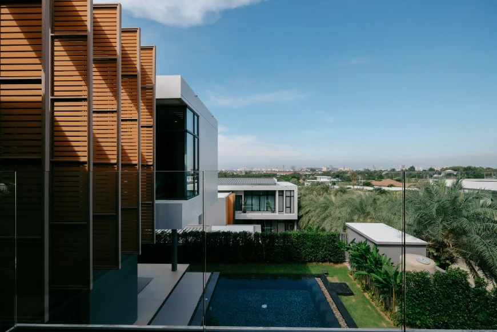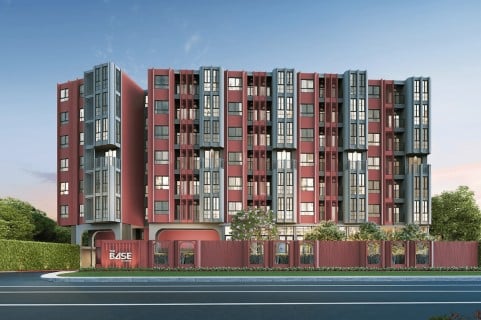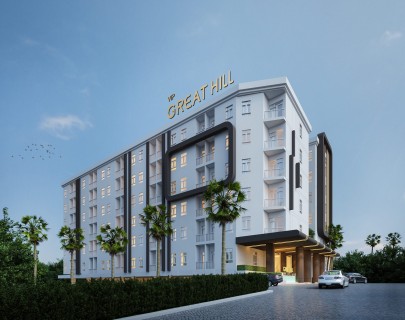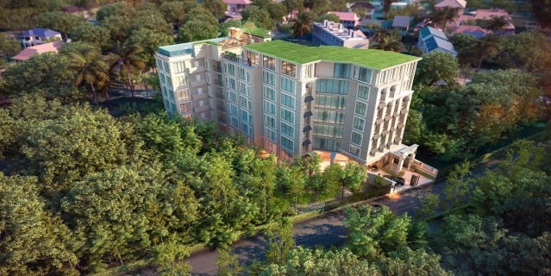
About The Prospect Pattaya
The Prospect Pattaya is an elite gated complex of 80 luxury villas located in one of the most prestigious areas of Pattaya. The unique location on a hilltop at an altitude of 40-60 meters above sea level offers breathtaking panoramic views of the city and sunsets over the beach. The project combines modern architecture, tropical aesthetics and harmony with nature, creating an ideal place to live surrounded by luxury and comfort.
The complex is located just a 3-minute drive from the main Sukhumvit road, which provides easy access to key infrastructure facilities: international schools, shopping malls, cafes and supermarkets, airports, world-class hospitals.
Each villa in The Prospect Pattaya is a harmonious combination of oriental and Western styles, with a thoughtful layout and elegant design. Special attention is paid to details:
High ceilings and a second light create a feeling of spaciousness and light.
Panoramic windows and sliding doors offer views of tropical gardens and pools.
Feng Shui: the layout of the house and the arrangement of the elements promote harmony and positive energy.
Individual plots with lush greenery and private pools provide privacy and comfort.
The project offers several villa options to satisfy the most demanding needs:
AGATE: 1st floor, 365 sq. m., plot of 660 sq. m., 3 bedrooms, 4 bathrooms, 2 parking spaces.
AMBER: 2 floors, 341-351 sq. m., plot 506-1094 sq. m., 3 bedrooms, 4 bathrooms, 4 parking spaces.
ONYX: 2 floors, 393-415 sq. m., plot 630-2144 sq. m., 4 bedrooms, 5 bathrooms, 3 parking spaces.
The Prospect Pattaya offers not only luxury villas, but also modern amenities for a comfortable life:
24-hour security and video surveillance system.
Skyline Pavilion for recreation and events.
A tropical garden and running tracks.
A conference room for business meetings.
Key card access and double security gates.
The Prospect Pattaya is not just a residential complex, but a community where every detail is thought out to improve the quality of life. Instead of traditional gyms, a natural forest has been created here, which serves as a natural playground for games and recreation. The project aims to combine luxury, safety and harmony with nature, offering its residents a unique lifestyle.
General information
Characteristics of the complex
- Pool view
- Conditioner
- Climate control
- Smart home system
- CCTV Surveillance
- 24/7 Security
- Outdoor recreation area
- Clubhouse
- Private pool
- Private garden
- Coworking / Conference Room
- Car Parking
- Private parking
- Management company
- Walking / Running track
- Ratio of parking spaces to number of apartments: 40%
- Passenger elevators in each building: 1
- Conventional or automatic parking: Conventional
- Freight elevators in each building: 1
-
Оплата за услуги управляющей компании: 13 $/кв.м.The residential complex has 6 buildings, each of which has its own deadline.
- Cost of Water Supply: State Tariff
-
Амортизационный фонд: 13 $/кв.м.The residential complex has 6 buildings, each of which has its own deadline.
- Animals: Cats and dogs (small only)
- Cost of Electricity Supply: State Tariff

Place
Overview of the residential complex

Finishing options from the developer
Чистовая с мебелью

All apartments at Lucky are offered fully furnished, including fitted bathrooms and kitchens from the Italian brand Dada. The interiors of the apartments are designed in two versions: White and Gray, differing in color schemes for tinting the natural wood floors, kitchen design and walls.
The bathrooms use terrazzo, a material consisting of the smallest elements of marble, granite and other natural stones. Apartment owners can choose one of three color schemes for bathroom finishing: White, Navy or Grey.
Penthouses are offered with White Box finishing.
Documents
Payment
| Contribution | Stages | Payment |
|---|---|---|
| Депозит | Сразу | 200.000 ТНВ |
| Первоначальный платеж | В течение 15 дней, со дня бронирования (за вычетом депозита) | 20% |
| Рассрочка | на период 12 месяцев | 30% |
| Финальный платеж | При получении права собственности | 50% |
Building floor plans
-
Building 1 : Тип виллы Agate
-
Building 2 : Тип виллы Amber
-
Building 3 : Тип виллы Onyx
-
Этаж 1
-
Этаж 1-2
-
Этаж 1-2
Grand Paradise Villa Company Limited
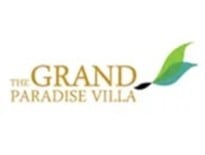
Have a question?
