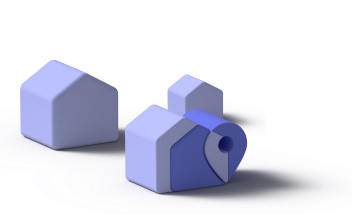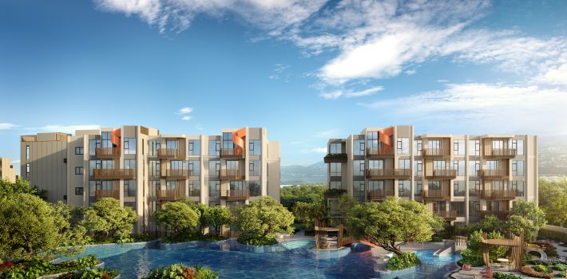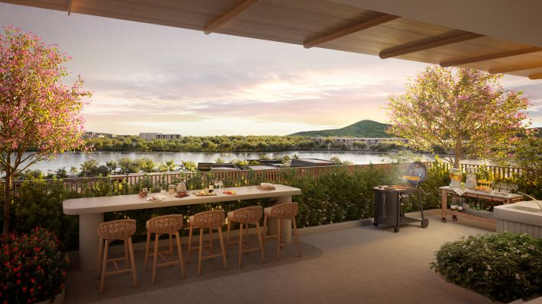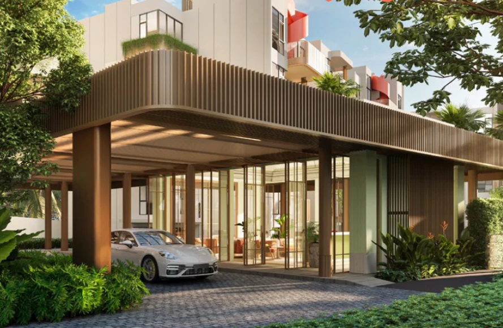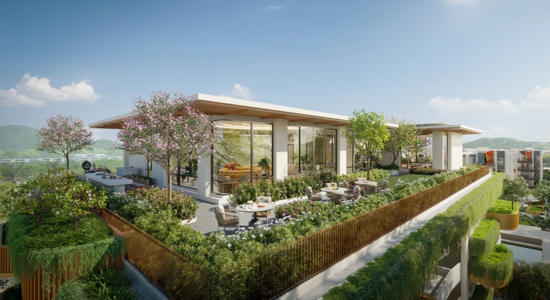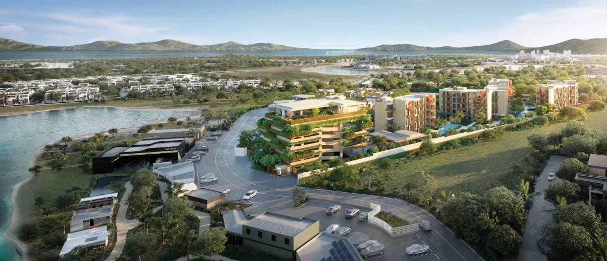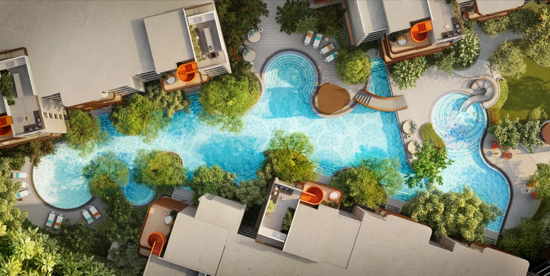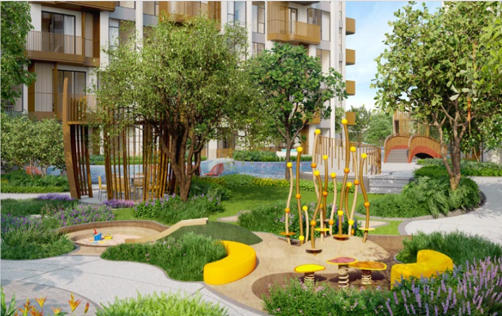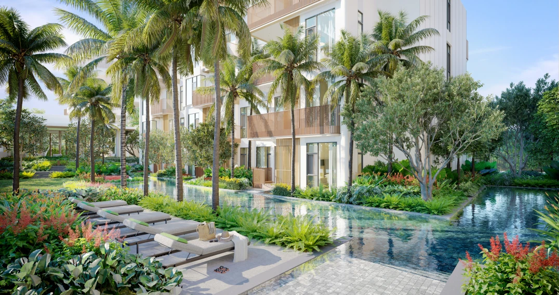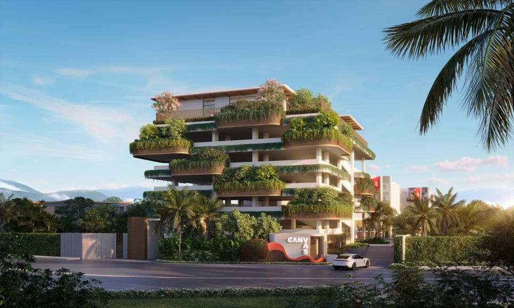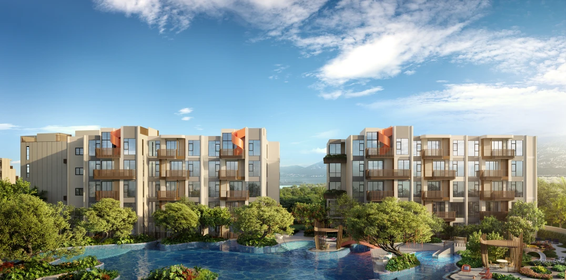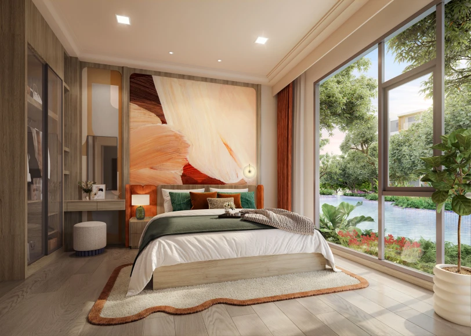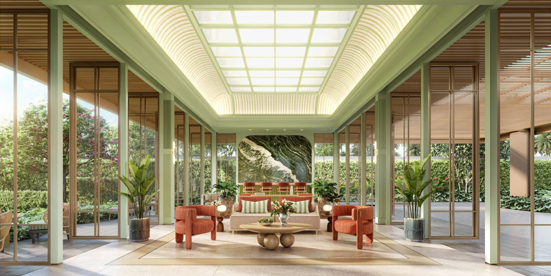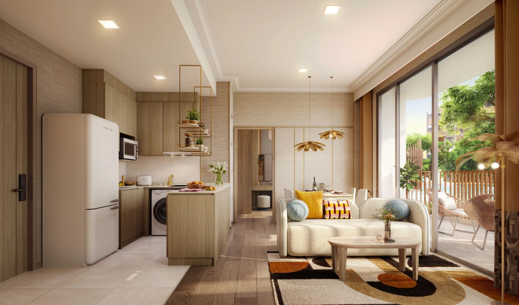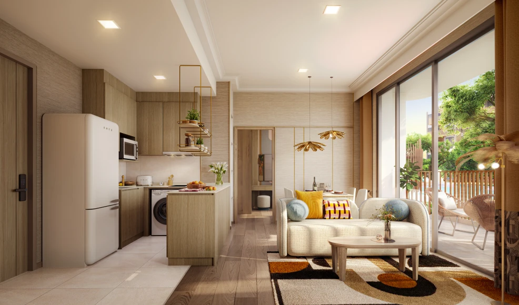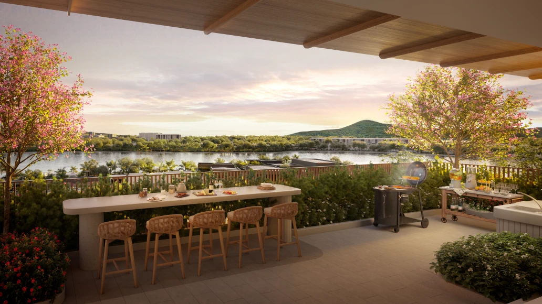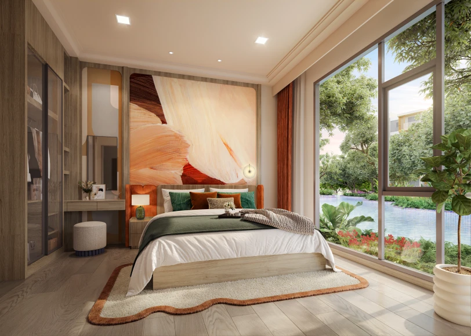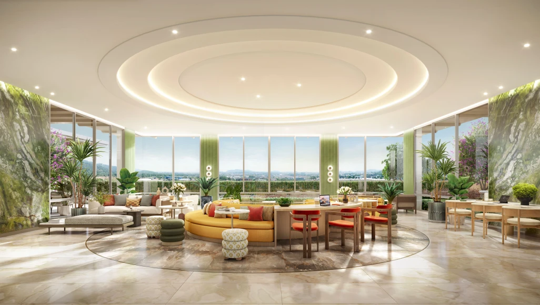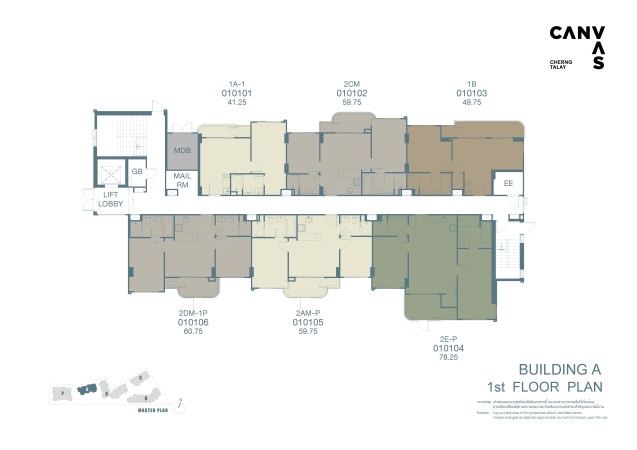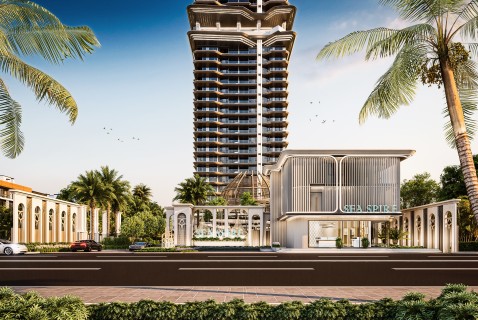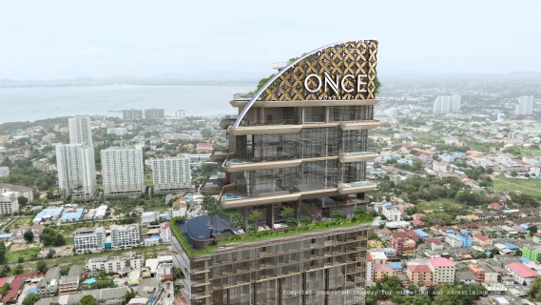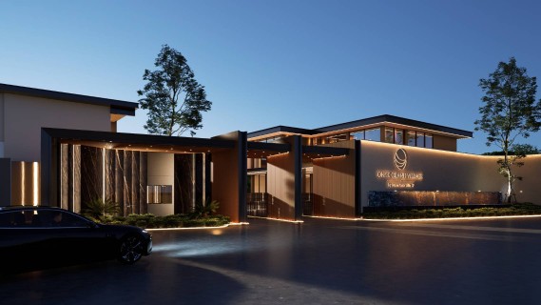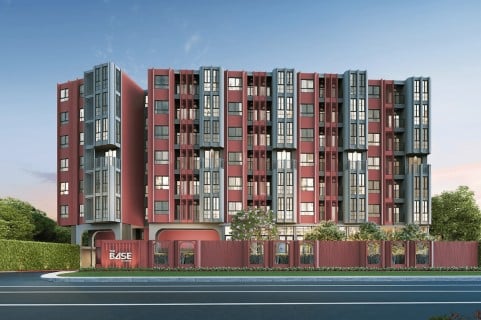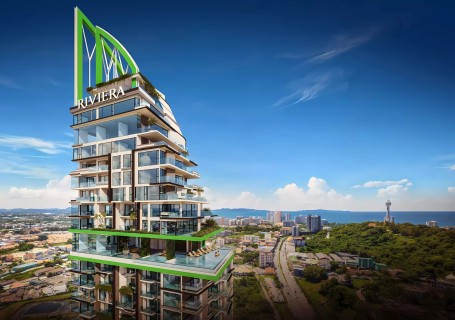
About CANVAS Cherngtalay
CANVAS Cherngtalay is a modern high—end residential complex designed by the renowned developer Sansiri. It is located in the center of the popular Bangtao-Cherngthalai area on Phuket Island, all within a few minutes drive from Bang Tao Beach, making it an ideal place for a comfortable life and relaxation.
The project covers a vast area of 9600 square meters. It includes five buildings: four low-rise buildings with five floors each and one seven-storey building. The entire complex offers 175 exclusive apartments with a thoughtful layout: one-bedroom apartments from 39.25 to 49.75 square meters, two-bedroom apartments up to 82.75 square meters, as well as a penthouse with private roof terraces from 83 to 105 square meters. The unique design combines modern architecture with elements of nature, creating a cozy and harmonious atmosphere.
CANVAS Cherngtalay pleases residents with a variety of premium amenities: spacious lounge rooms and an elegant lobby, two large swimming pools, gardens, playgrounds for children and families, barbecue and relaxation facilities, as well as workspaces and conference rooms. For an active lifestyle, there is a fitness center, a golf simulator and a sunbathing terrace. The security system includes round-the-clock LIV-24 surveillance and CCTV cameras, and parking spaces with charging stations for electric vehicles, laundry facilities and mail rooms are available for residents' convenience.
Special attention is paid to the creation of a recreation and entertainment area. The Welcome Cabana lobby is designed in the style of a beach house with soft shades connecting the interior spaces with nature. Facilities for watching sunsets and family vacations are located on the roof, while playgrounds and a Coral Water Slide are provided in the kindergarten.
The location of CANVAS Cherngtalay is ideal for those who want to live in rows with developed infrastructure. The complex includes the Boat Avenue Bridge, Porto De Phuket, an international school, medical facilities, as well as luxury golf courses and sports clubs. Phuket International Airport is just 17 km away, and Bang Tao Beach can be reached in a few minutes.
General information
Characteristics of the complex
- Bar
- Children's pool
- Children's playground
- Kids Club
- Jacuzzi
- barbecue area
- Outdoor recreation area
- Cafe
- Lobby
- Public Park
- Community garden
- Common Pool
- On-site restaurant
- Cinema
- SPA
- Lobby
- Cable TV
- Elevator
- CCTV Surveillance
- 24/7 Security
- Coworking / Conference Room
- The concierge
- Car Parking
- Common Gym
- Gym
- Yoga Area
- Ratio of parking spaces to number of apartments: 40%
- Passenger elevators in each building: 1
- Conventional or automatic parking: Conventional
- Freight elevators in each building: 1
-
Оплата за услуги управляющей компании: 13 $/кв.м.The residential complex has 6 buildings, each of which has its own deadline.
- Cost of Water Supply: State Tariff
-
Амортизационный фонд: 13 $/кв.м.The residential complex has 6 buildings, each of which has its own deadline.
- Animals: Cats and dogs (small only)
- Cost of Electricity Supply: State Tariff

Place
Overview of the residential complex

Finishing options from the developer
Чистовая с мебелью

All apartments at Lucky are offered fully furnished, including fitted bathrooms and kitchens from the Italian brand Dada. The interiors of the apartments are designed in two versions: White and Gray, differing in color schemes for tinting the natural wood floors, kitchen design and walls.
The bathrooms use terrazzo, a material consisting of the smallest elements of marble, granite and other natural stones. Apartment owners can choose one of three color schemes for bathroom finishing: White, Navy or Grey.
Penthouses are offered with White Box finishing.
Documents
Payment
| Contribution | Stages | Payment |
|---|---|---|
| Депозит | Сразу | 100.000 ТНВ для 1-спальных квартир, 200.000 ТНВ для 2-спальных квартир. |
| Контрактный платеж | В течение 15-30 дней после внесения депозита | 30% |
| Рассрочка | В середине 2025 года | 20% |
| Финальный платеж | При получение ключей в 2026 году | 50% |
Building floor plans
-
Building 1 : Building A
-
Building 2 : Building B
-
Building 3 : Building C
-
Building 4 : Building D
-
Этаж 1
-
Этаж 2
-
Этаж 3
-
Этаж 4
-
Этаж 5
-
Roof
-
Этаж 1
-
Этаж 2
-
Этаж 3
-
Этаж 4
-
Этаж 5
-
Roo
-
Этаж 1
-
Этаж 2
-
Этаж 3
-
Этаж 4
-
Этаж 5
-
Roof
-
Этаж 1
-
Этаж 2
-
Этаж 3
-
Этаж 4
-
Этаж 5
-
Roo
Sansiri Public Company Verified developer
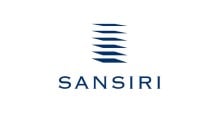
Have a question?
