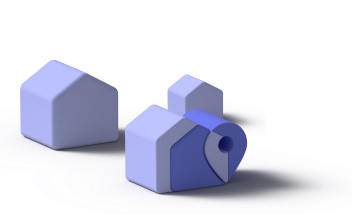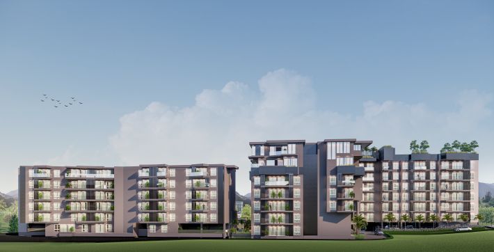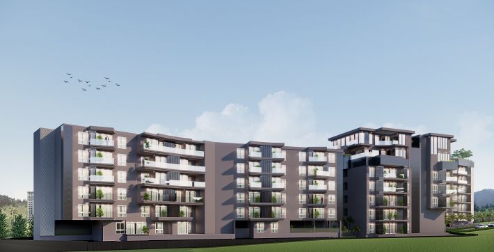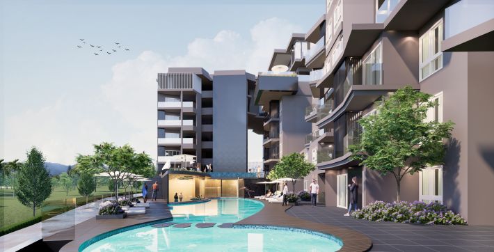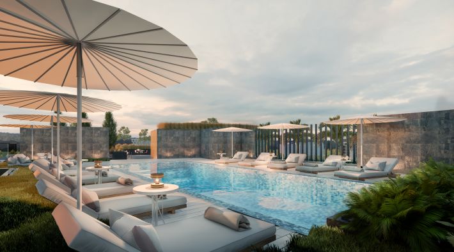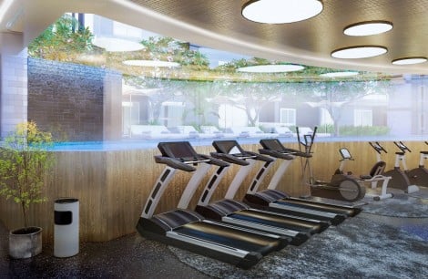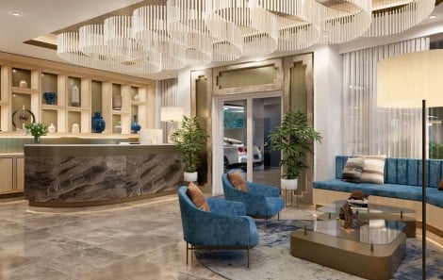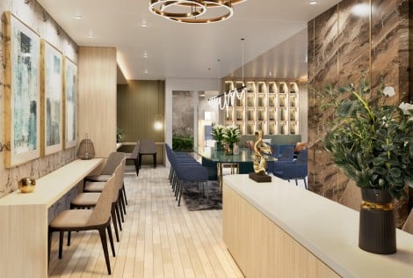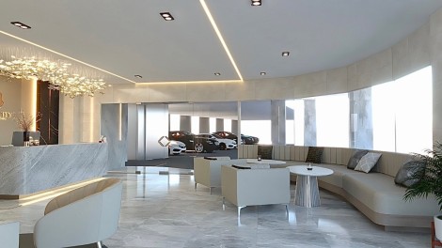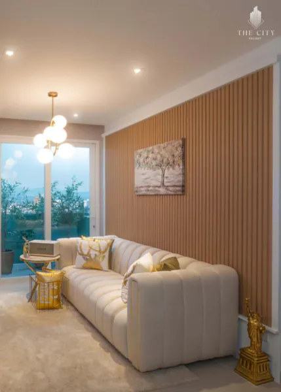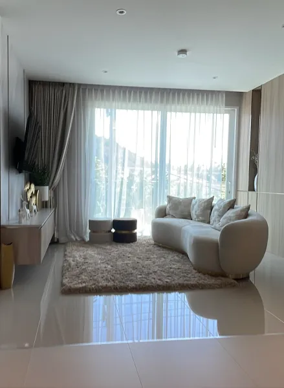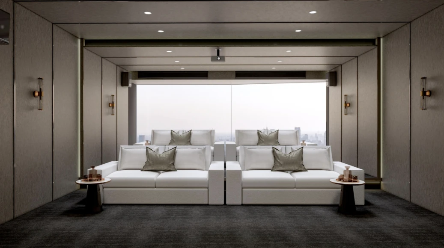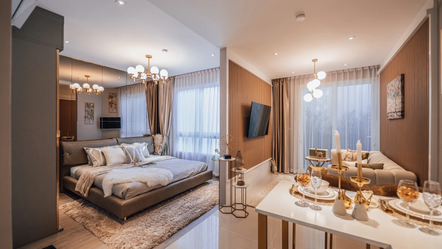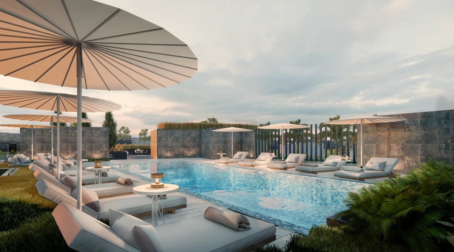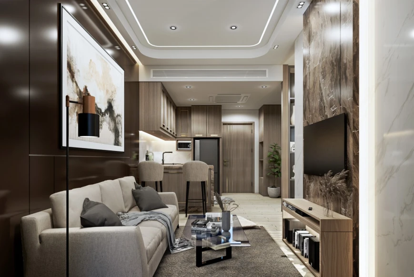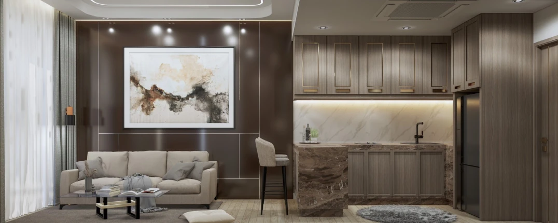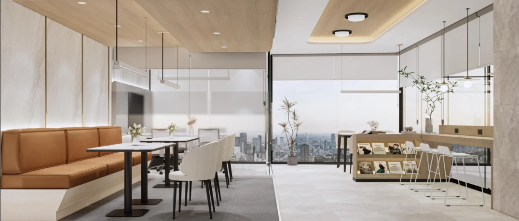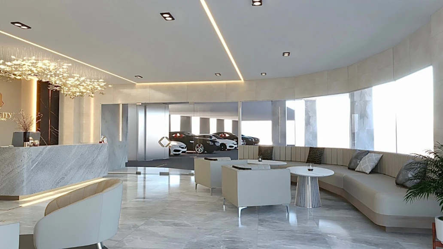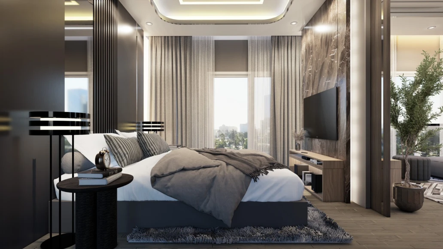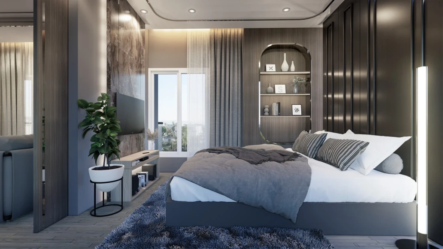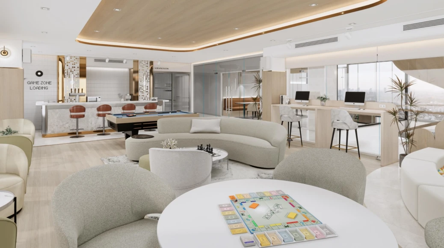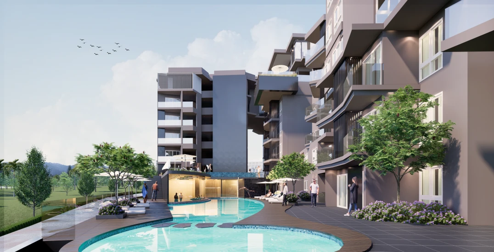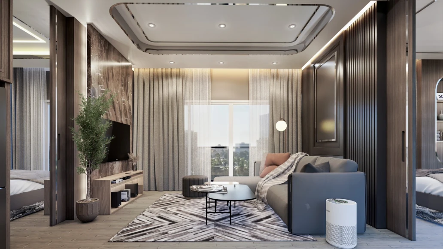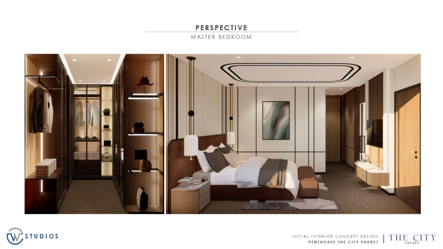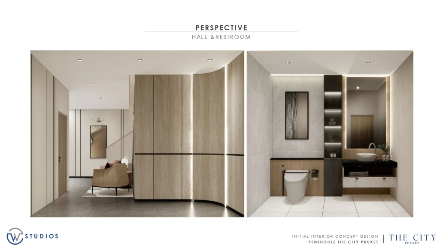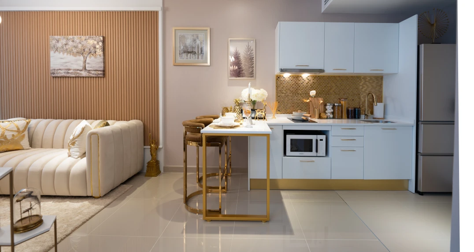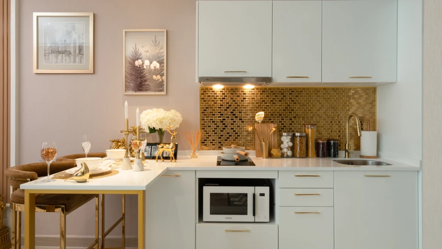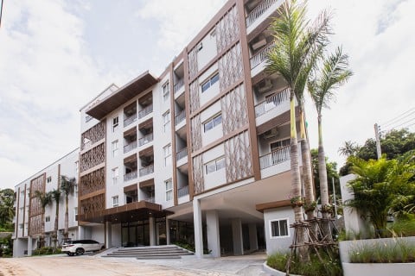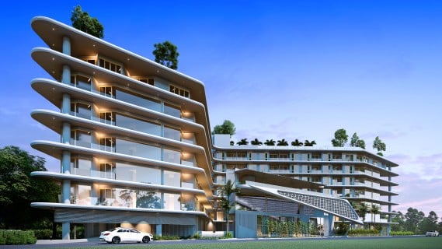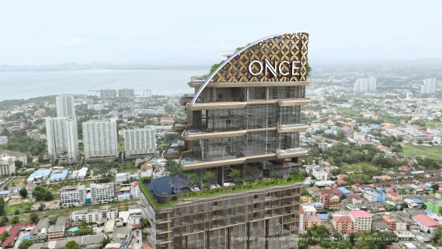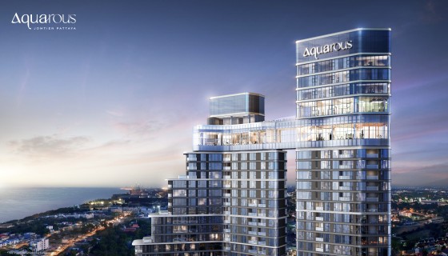
About The City Phuket
The City Phuket is a low-rise complex consisting of two buildings with eight floors each, with a total of 171 apartments. The apartments range in size from 24 to 79 square meters, and they are offered in various variants, including one-, two- and three-bedroom apartments.
Residents can take advantage of a variety of amenities, including a swimming pool with a Jacuzzi, a lobby, a gym, a karaoke and cinema room, a laundry room, office rooms and a coworking space. Residents' safety is ensured by round-the-clock security and video surveillance.
The location of The City Phuket is ideal for those who want to be close to the center of Phuket, but at the same time have easy access to popular attractions. It is also a great opportunity to invest in rentals, both short-term and long-term.
The complex is just a short drive from the main facilities in the city center, including a variety of restaurants, shops, cafes and Bangkok Hospital Phuket. Major shopping malls such as Central Festival, Floresta Mall, Lotus's Extra and Big C Supercenter, as well as international schools, are 5-10 minutes away. Golf courses such as Loch Palm and Red Mountain are located in the immediate vicinity. Patong Beach is 15-20 minutes away by car, and Phuket International Airport can be reached in about 45 minutes.
General information
Characteristics of the complex
- Wi-Fi
- Coworking / Conference Room
- Car Parking
- The concierge
- Shop
- Laundry
- Reception
- CCTV Surveillance
- Elevator
- Balcony
- Near the school
- Pool view
- Mountain view
- Garden view
- Mini cinema
- Community garden
- Common Pool
- Lobby
- Theater Hall
- Mini water park
- Common Gym
- Gym
- Ratio of parking spaces to number of apartments: 40%
- Passenger elevators in each building: 1
- Conventional or automatic parking: Conventional
- Freight elevators in each building: 1
-
Оплата за услуги управляющей компании: 13 $/кв.м.The residential complex has 6 buildings, each of which has its own deadline.
- Cost of Water Supply: State Tariff
-
Амортизационный фонд: 13 $/кв.м.The residential complex has 6 buildings, each of which has its own deadline.
- Animals: Cats and dogs (small only)
- Cost of Electricity Supply: State Tariff

Place
Overview of the residential complex
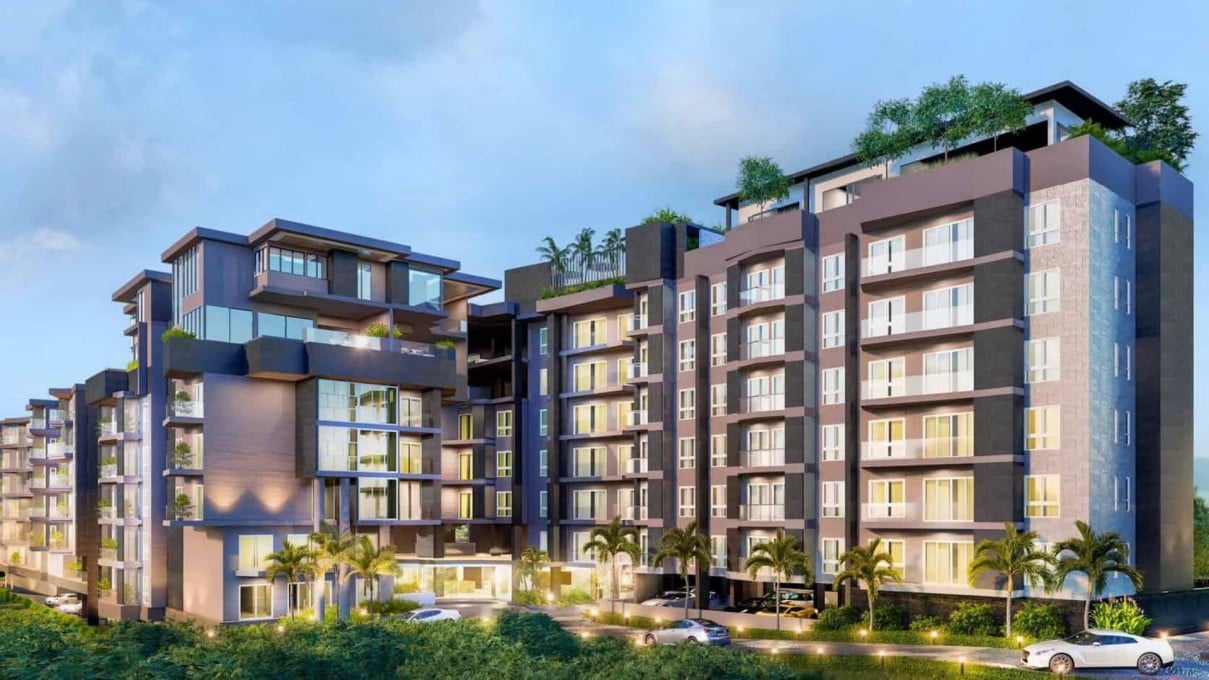
Finishing options from the developer
Чистовая с мебелью

All apartments at Lucky are offered fully furnished, including fitted bathrooms and kitchens from the Italian brand Dada. The interiors of the apartments are designed in two versions: White and Gray, differing in color schemes for tinting the natural wood floors, kitchen design and walls.
The bathrooms use terrazzo, a material consisting of the smallest elements of marble, granite and other natural stones. Apartment owners can choose one of three color schemes for bathroom finishing: White, Navy or Grey.
Penthouses are offered with White Box finishing.
Documents
Payment
| Contribution | Stages | Payment |
|---|---|---|
| Депозит при бронировании | Немедленно | 100000 ฿ |
| 1-я часть | После подписания контракта | 30% |
| 2-я часть | В процессе передачи | 70% |
Building floor plans
-
Building 1 : Building A
-
Building 2 : Building B
-
1st FLOOR
-
2nd FLOOR
-
3rd FLOOR
-
4th FLOOR
-
5th FLOOR
-
6th FLOOR
-
7th FLOOR
-
ROOFTOP FLOOR PLAN
-
UNDERGRAD
-
1st FLOOR
-
2nd FLOOR
-
3rd FLOOR
-
4th FLOOR
-
5th FLOOR
-
6th FLOOR
-
7th FLOOR
-
ROOFTOP FLOOR PLAN
World Corporation PLC Verified developer
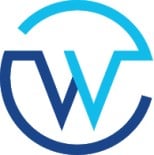
Have a question?
