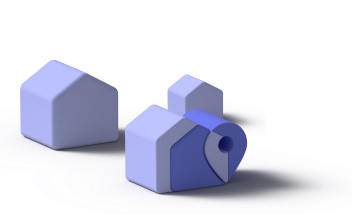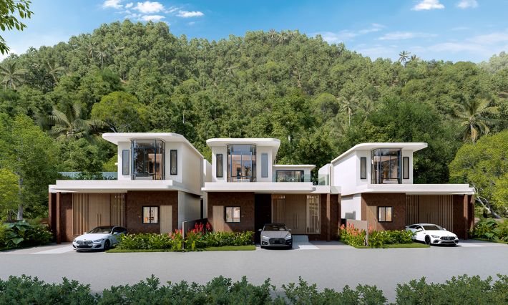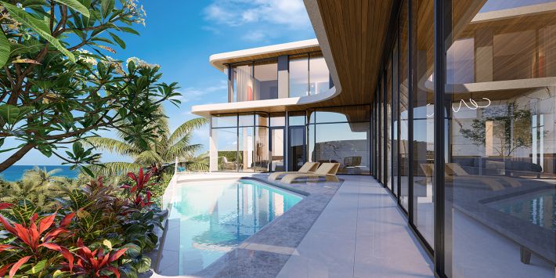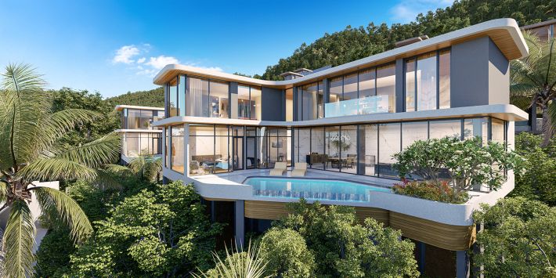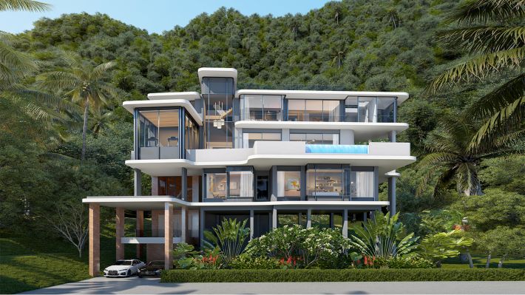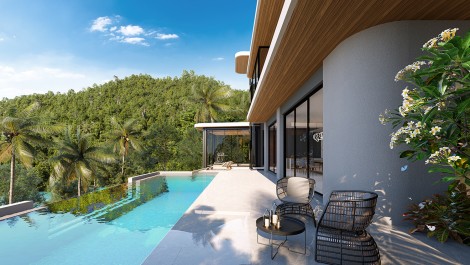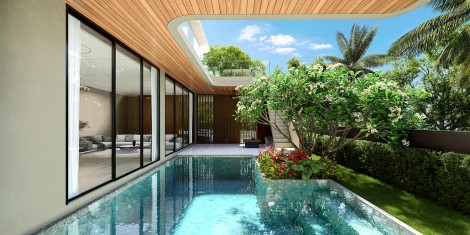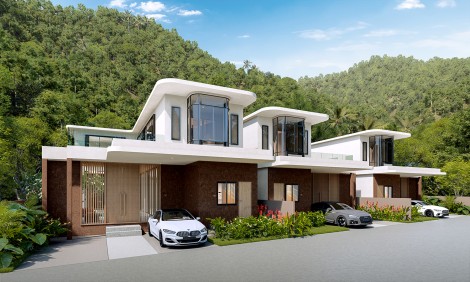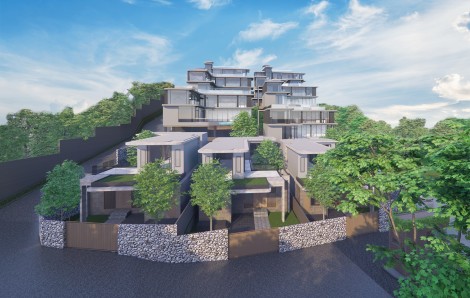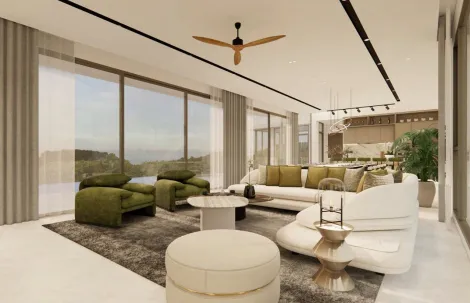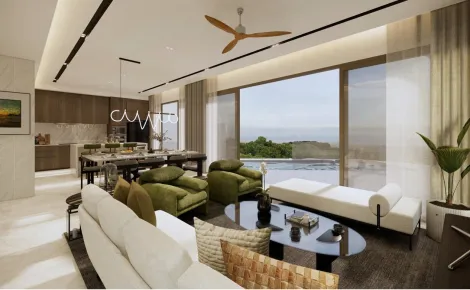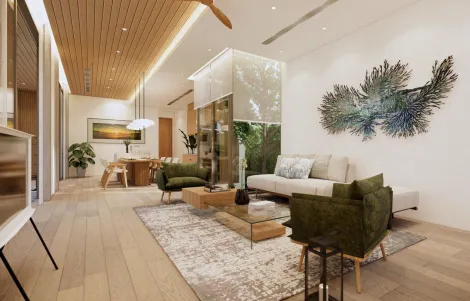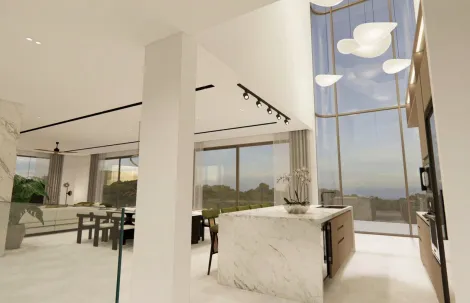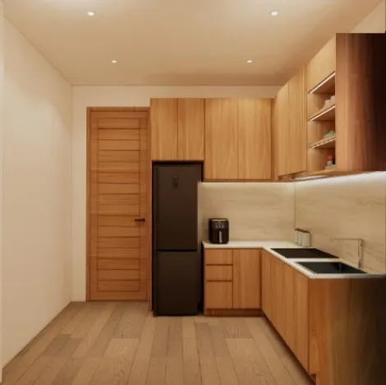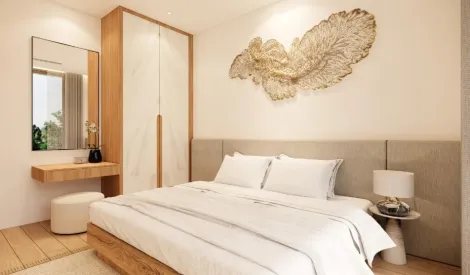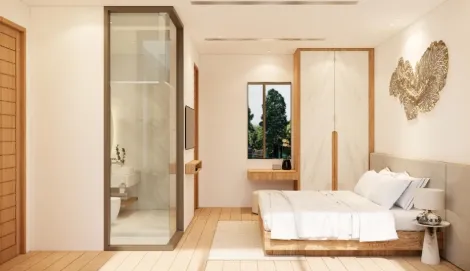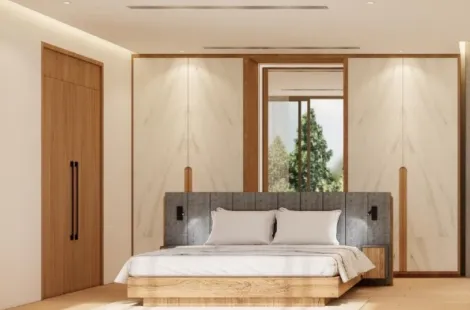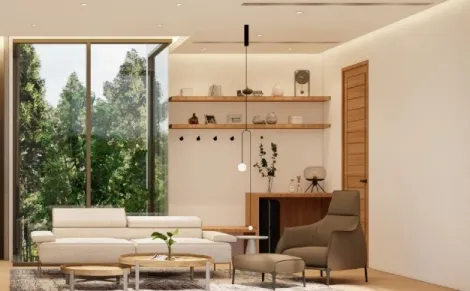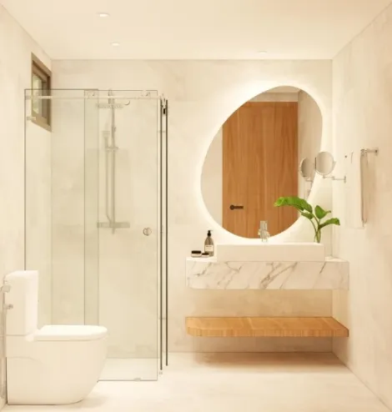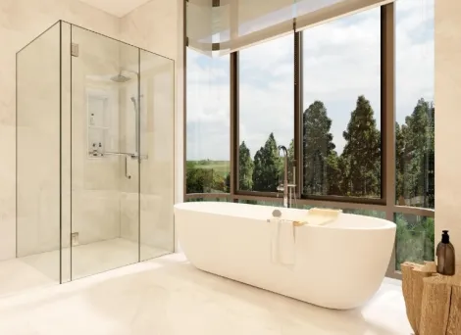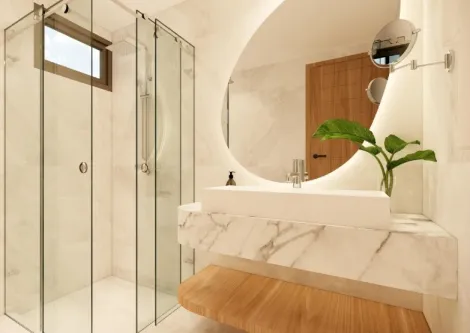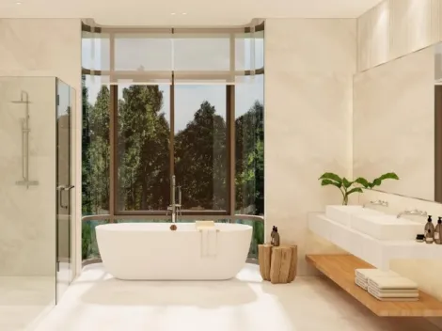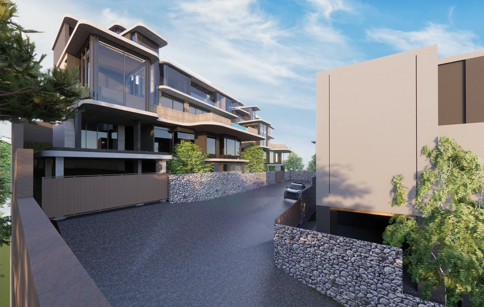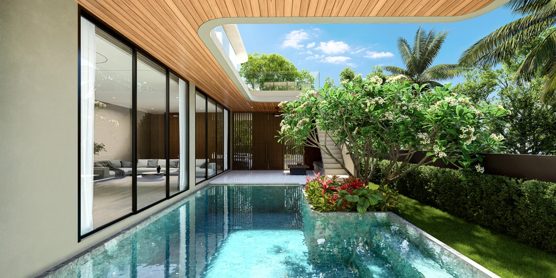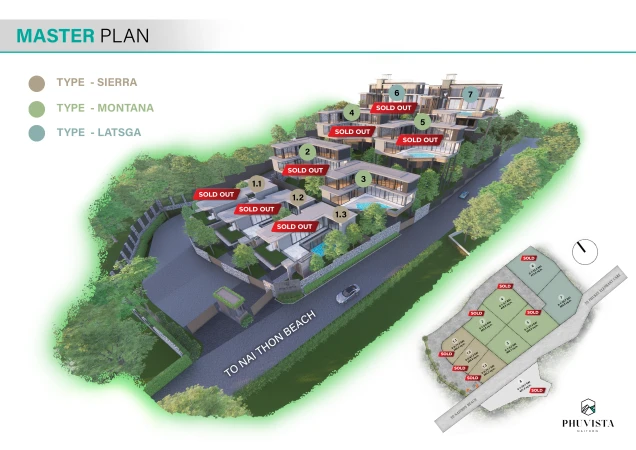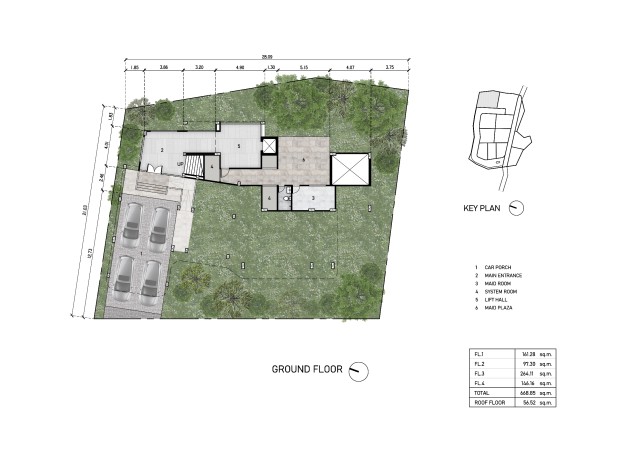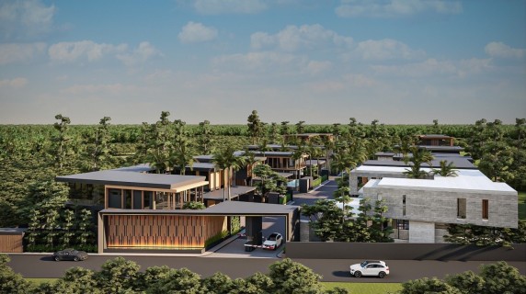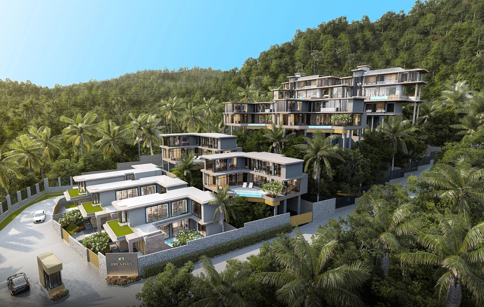
About Phuvista Naithon
Phuvista Naithon is a new villa from a well—known developer, located on a gentle hillside and surrounded by magnificent greenery, which creates an atmosphere of tranquility and privacy. The project includes many villas with plots of various sizes and heights, which provides a variety of views and a unique atmosphere. The aesthetic modern exterior with smooth lines harmonizes with the refined interior filled with natural light thanks to the large floor-to-ceiling windows. Each bedroom has its own bathroom, and some of them offer direct access to the pool or terrace. The master bedroom is complemented by a separate living room and a luxurious bathroom. The villas are also equipped with functional kitchens, some of which have storage rooms, uniquely decorated pools and spacious terraces, ideal for meetings or relaxation.
Phuvista Naithon Villas are in a prime location, just a 10-minute walk from the picturesque Nai Ton Beach with its fine sand. There are various local amenities and attractions within a 10-15-minute drive, including Nai Yang Beach, vibrant sports bars, and a variety of restaurants and shops. Places such as the Blue Canyon Country Club and Phuket International Airport are also within this radius. Trips to Talang district and its shopping malls such as Lotus's, Makro and Robinson Lifestyle require only 20-25 minutes of comfortable driving.
General information
Characteristics of the complex
- CCTV Surveillance
- 24/7 Security
- Clubhouse
- Public Park
- Community garden
- Private garden
- Private pool
- Lobby
- Common Pool
- Bar
- Children's playground
- Children's pool
- Kids Club
- panoramic windows with double glazing
- Smart home system
- Terrace
- Car Parking
- Private parking
- Common Gym
- Ratio of parking spaces to number of apartments: 40%
- Passenger elevators in each building: 1
- Conventional or automatic parking: Conventional
- Freight elevators in each building: 1
-
Оплата за услуги управляющей компании: 13 $/кв.м.The residential complex has 6 buildings, each of which has its own deadline.
- Cost of Water Supply: State Tariff
-
Амортизационный фонд: 13 $/кв.м.The residential complex has 6 buildings, each of which has its own deadline.
- Animals: Cats and dogs (small only)
- Cost of Electricity Supply: State Tariff

Place
Overview of the residential complex
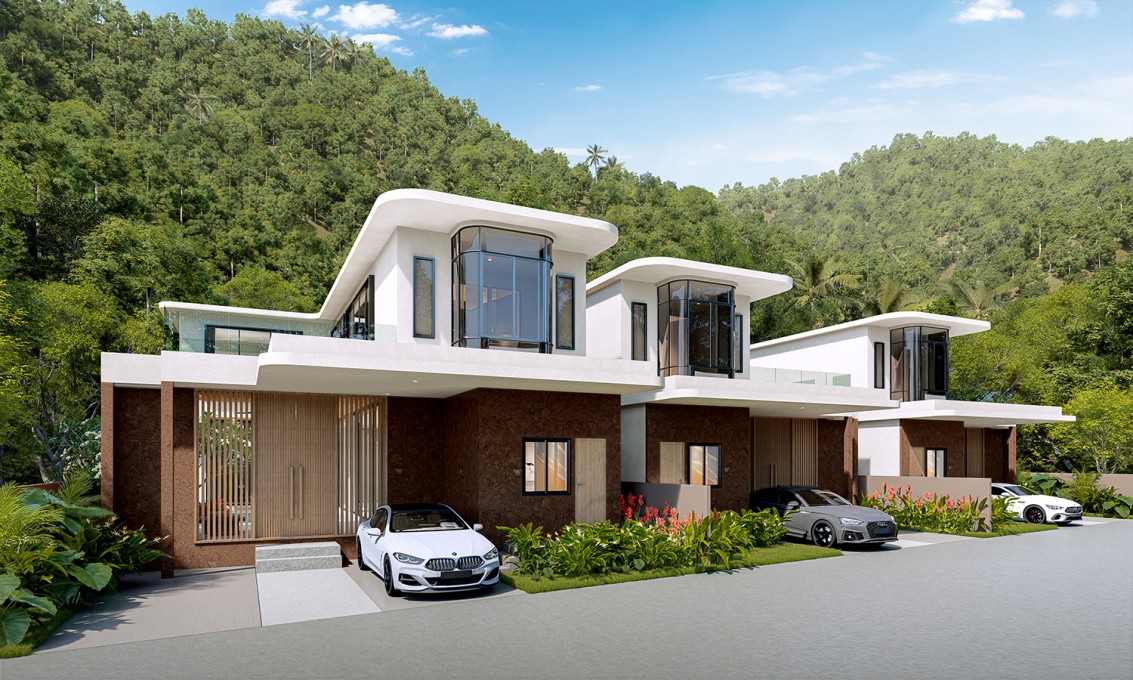
Finishing options from the developer
Чистовая с мебелью

All apartments at Lucky are offered fully furnished, including fitted bathrooms and kitchens from the Italian brand Dada. The interiors of the apartments are designed in two versions: White and Gray, differing in color schemes for tinting the natural wood floors, kitchen design and walls.
The bathrooms use terrazzo, a material consisting of the smallest elements of marble, granite and other natural stones. Apartment owners can choose one of three color schemes for bathroom finishing: White, Navy or Grey.
Penthouses are offered with White Box finishing.
Documents
Payment
| Contribution | Stages | Payment |
|---|---|---|
| Бронирование | Сразу | 200.000 ТНВ |
| Подписание контракта | В течение 30 дней после бронирования | 35% |
| Первый платеж | Готовые фундаментные столбы | 15% |
| Второй платеж | Готовая бетонная конструкция | 15% |
| Третий платеж | Готовые стены и дверные рамы | 15% |
| Четвертый платеж | Готовые двери, покупка мебели, покраска дверей и окон | 15% |
| Финальный платеж | Передача и регистрация | 5% |
Building floor plans
-
Building 1 : LATSGA
-
Building 2 : MONTANA
-
Building 3 : SIERRA
-
Этаж 1
-
Этаж 2
-
Этаж 3
-
Этаж 4
-
Крыша
-
Этаж 0
-
Этаж 1
-
Этаж 2
-
Этаж 1-2
Maison Development
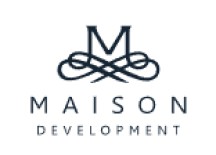
Have a question?
