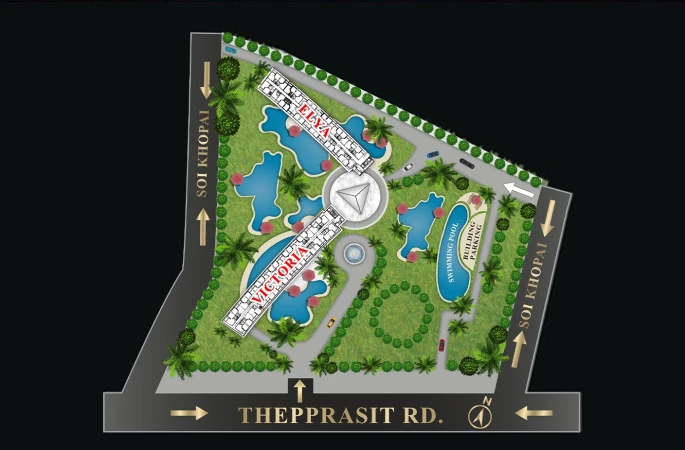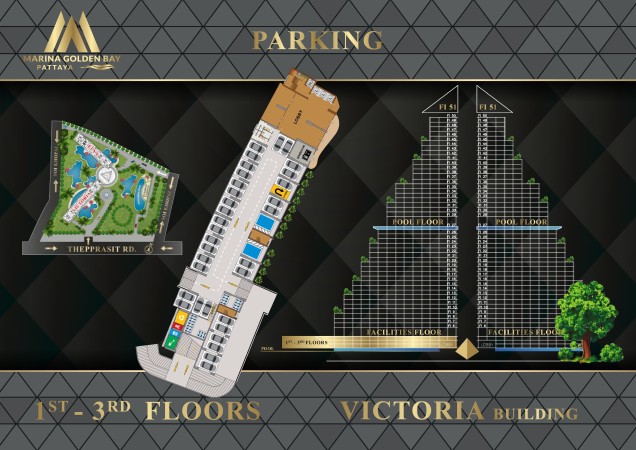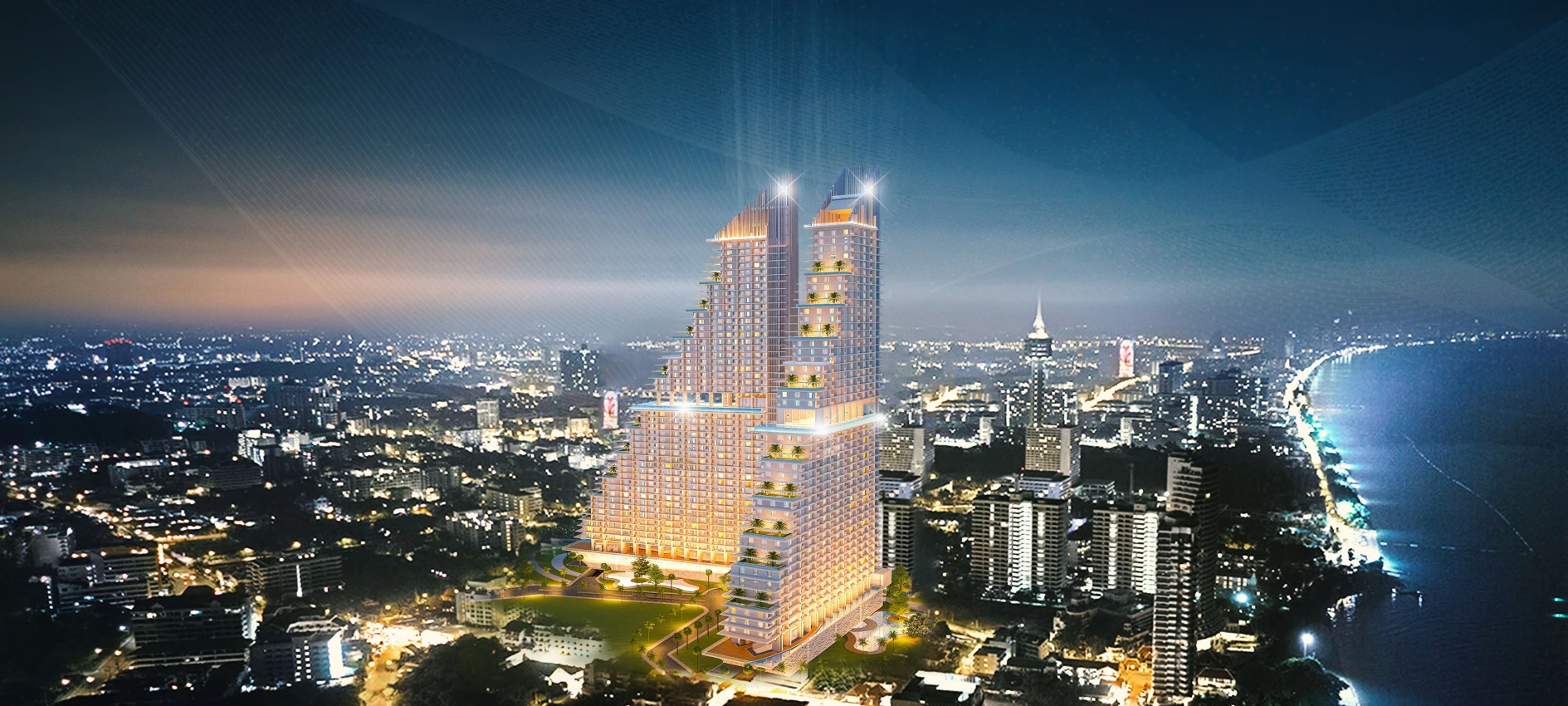
About Marina Golden Bay
Marina Golden Bay is a new residential project from the leading developer Global Top Group, which will be located in the very center of Pattaya. This is the largest project in the city, covering an area of 23,200 m2, which is equivalent to six football fields. It will become Pattaya's first iconic landmark due to its unique and luxurious design, which has not yet been seen in Thailand. This ambitious project is designed to breathe new life into the urban center.
The Marina Golden Bay complex includes high-rise towers, each of which will have 51 floors. The project provides apartments of various layouts and sizes:
– studios from 20 m2,
– one-bedroom apartments from 30 m2,
– two-bedroom apartments from 57 m2.
All apartments will be fully furnished and equipped with modern household and digital appliances.
Marina Golden Bay is a unique project for Pattaya, where extravagant restaurants and lounges will be located on the roofs of buildings. A shopping mall, heavenly gardens for recreation on various floors, a water park with six pools and much more are provided for guests and owners.
The infinity pool, located on the 27th floor, will offer spectacular views of the city, the sea and the picturesque scenery. The project also provides eight outdoor terraces and balconies where residents can enjoy relaxing among the gardens. The Sky Lounge Bar and restaurant on the 51st floor will take you to heaven. Part of Marina Golden Bay will be a luxury hotel and shopping complex.
This project is an excellent investment. When completed in 2028, it will be managed by a hotel group, providing a simple solution to maximize profits and protect investments in the absence of apartment owners. Marina Golden Bay in Pattaya is so unique that it is one of the most famous architectural symbols in the world and provides an opportunity to purchase world-class real estate.
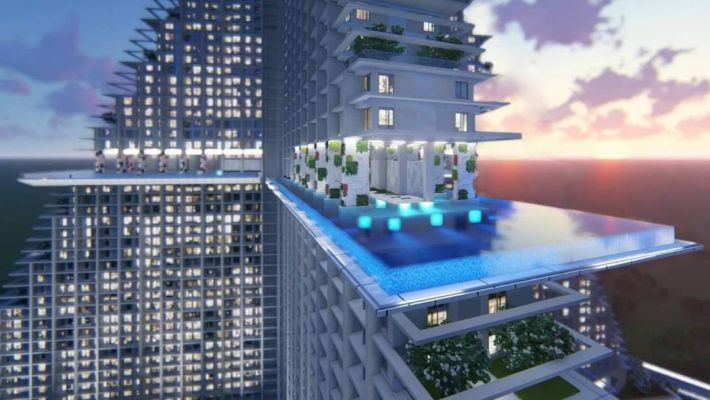
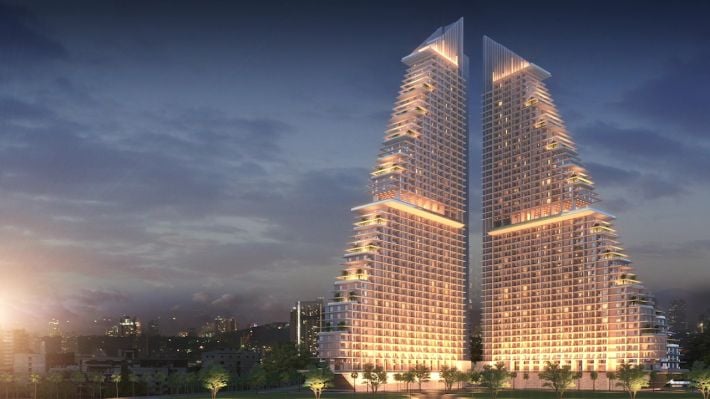
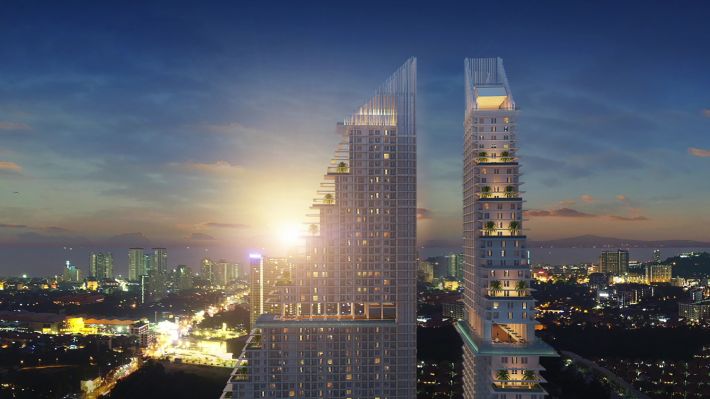
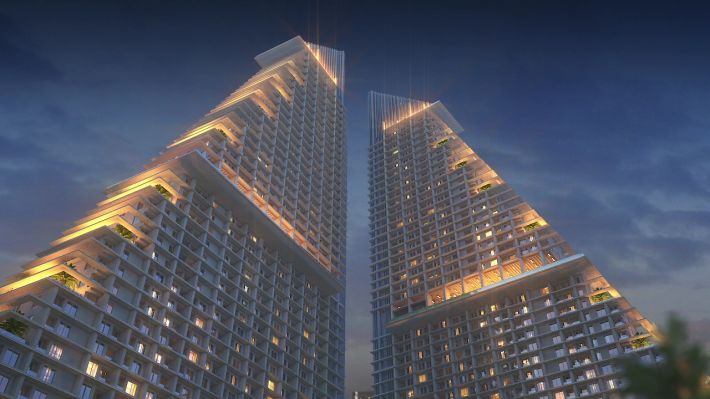

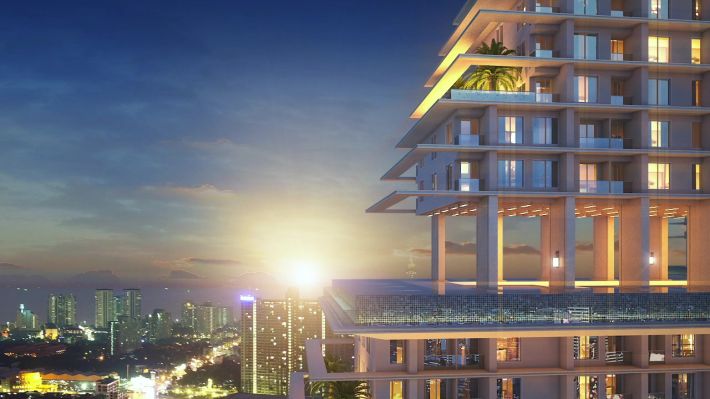
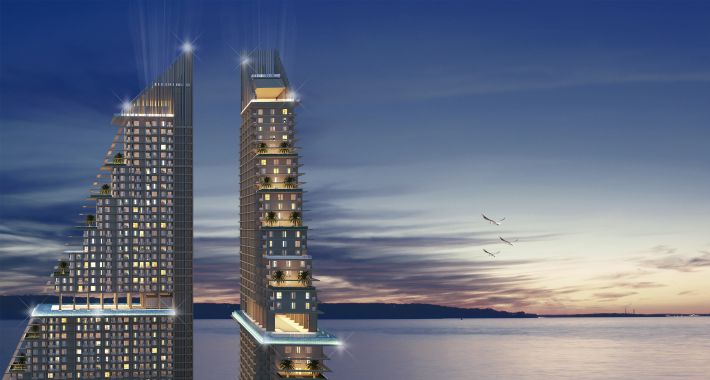
General information
Characteristics of the complex
- Balcony
- Lobby
- View of the city
- Sea view
- panoramic windows with double glazing
- Terrace
- Roof terrace
- Rooftop pool with relaxation area
- Library / Reading Room
- Bar
- Children's playground
- Children's pool
- Kids Club
- Jacuzzi
- Outdoor recreation area
- Game Room
- Cafe
- Cinema
- Coffee house
- Indoor children's area
- Lobby
- Mini water park
- Public Park
- Common Pool
- Rooftop restaurant
- On-site restaurant
- Roof garden
- Sauna
- SPA
- Hamam
- CCTV Surveillance
- 24/7 Security
- The Hall of Celebrations
- Coworking / Conference Room
- The concierge
- Shop
- Car Parking
- Underground parking with car wash
- Laundry
- Reception
- Scenes for events
- Management company
- dry cleaning
- Wi-Fi
- Yoga Area
- Common Gym
- Walking / Running track
- Gym
- Gym
- Fitness area
- Ratio of parking spaces to number of apartments: 40%
- Passenger elevators in each building: 1
- Conventional or automatic parking: Conventional
- Freight elevators in each building: 1
-
Оплата за услуги управляющей компании: 13 $/кв.м.The residential complex has 6 buildings, each of which has its own deadline.
- Cost of Water Supply: State Tariff
-
Амортизационный фонд: 13 $/кв.м.The residential complex has 6 buildings, each of which has its own deadline.
- Animals: Cats and dogs (small only)
- Cost of Electricity Supply: State Tariff
Features of the complex
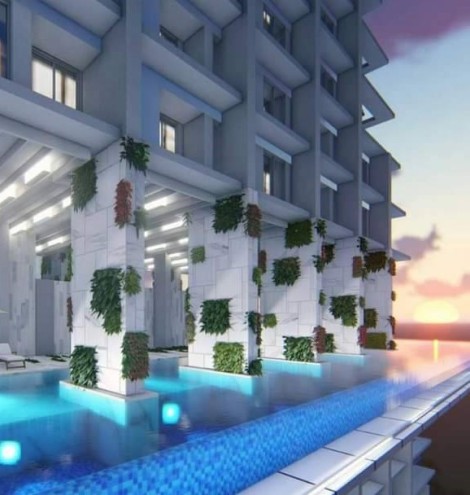
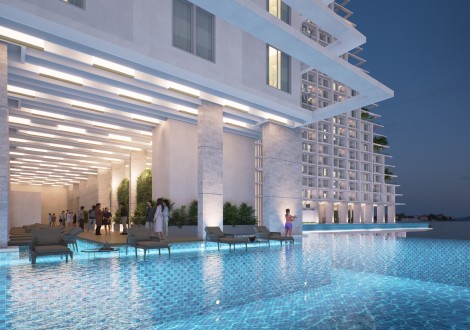
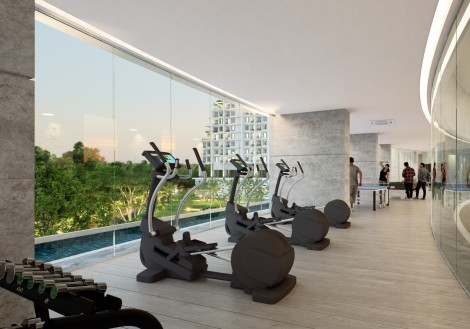
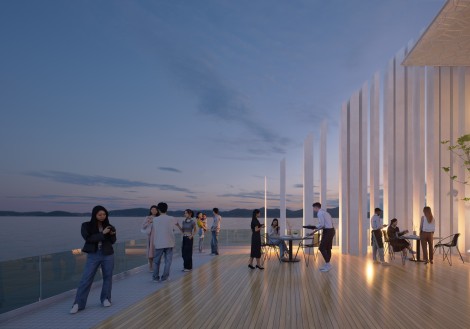
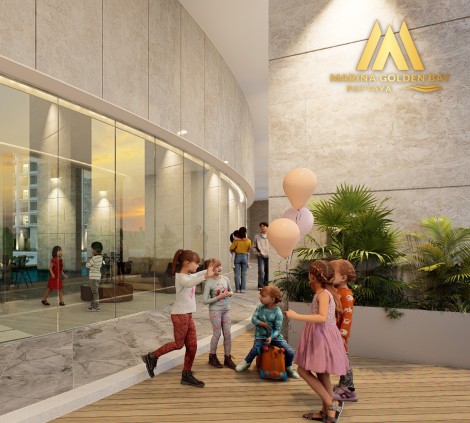
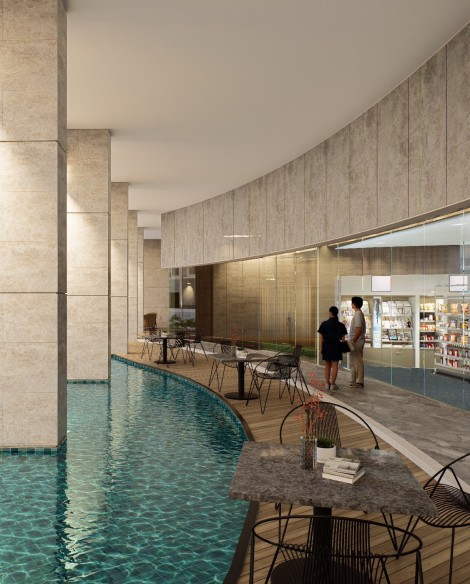

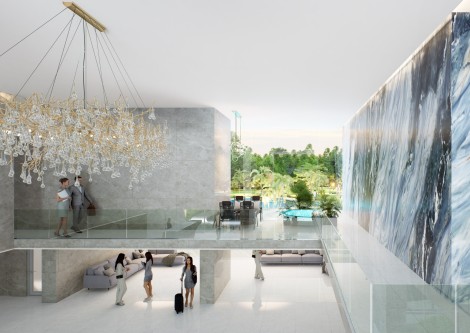
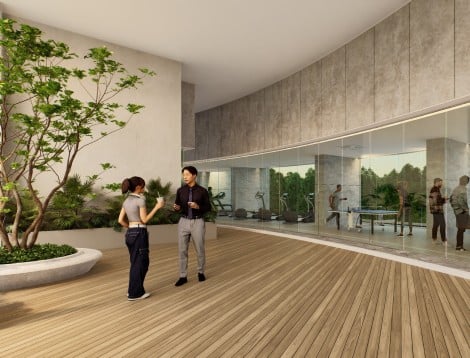

Place
Interior solutions
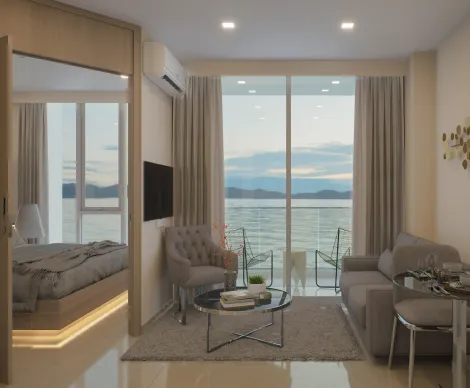
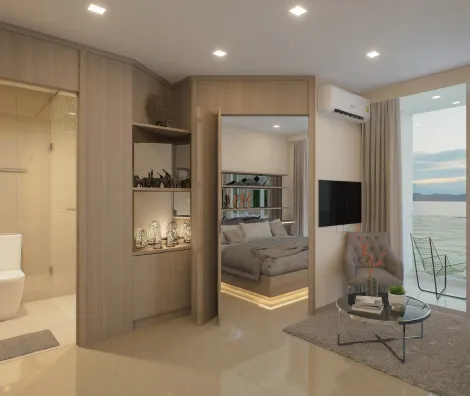
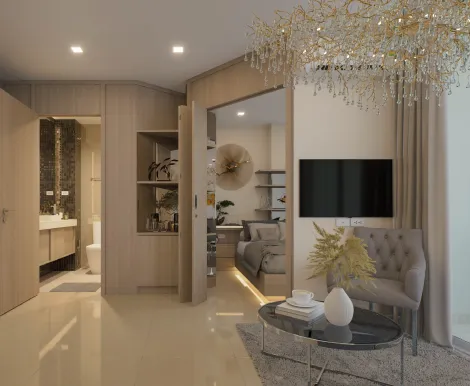
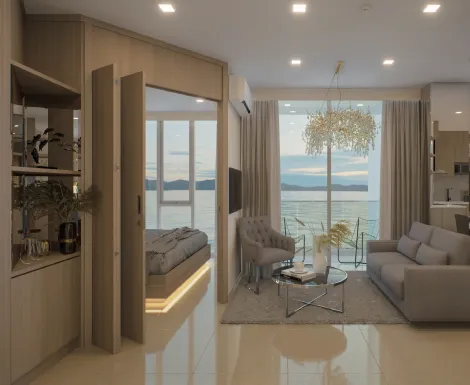
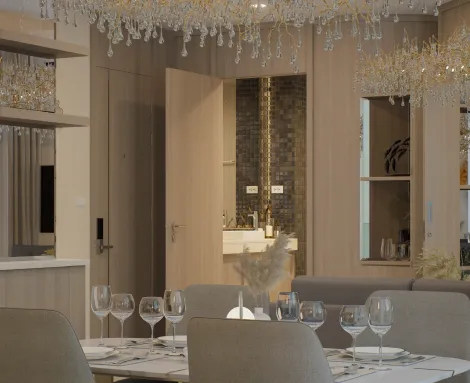
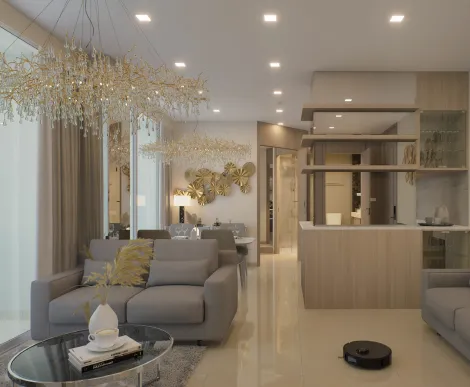
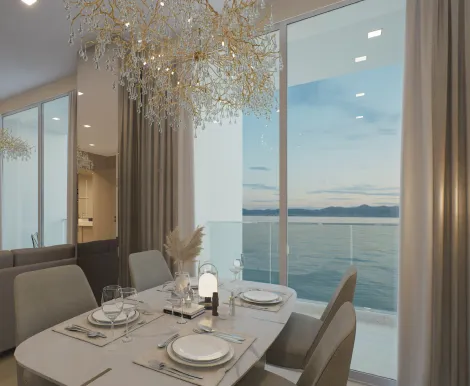
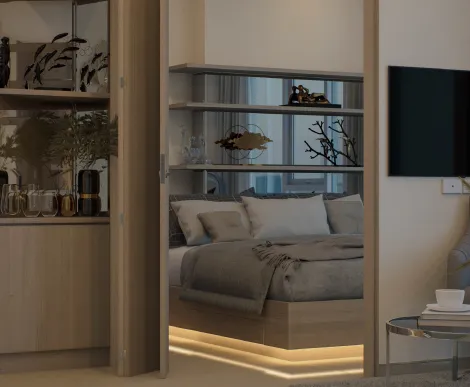
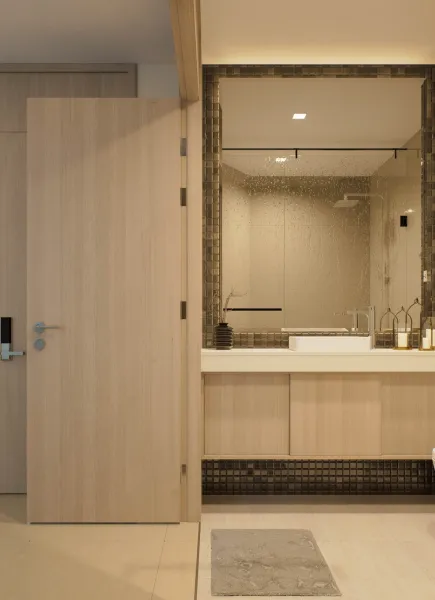
176 apartments from the developer in the Marina Golden Bay residential complex
-slide-webp.webp)
-slide-webp.webp)
-slide-webp.webp)
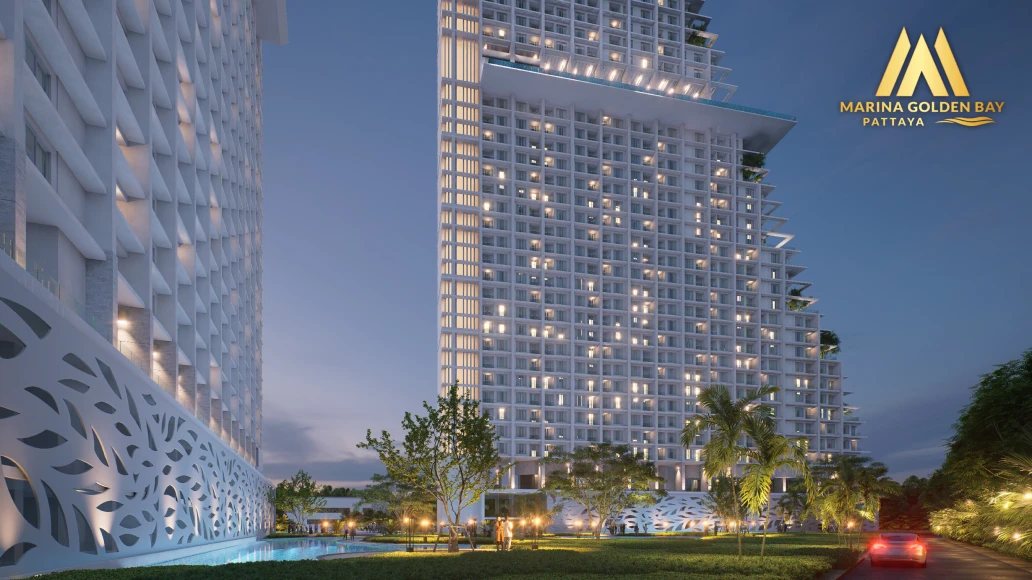

-slide-webp.webp)
-slide-webp.webp)
-slide-webp.webp)
-slide-webp.webp)
-slide-webp.webp)
-slide-webp.webp)
-slide-webp.webp)
-slide-webp.webp)
-slide-webp.webp)
-slide-webp.webp)
-slide-webp.webp)
-slide-webp.webp)
-slide-webp.webp)
-slide-webp.webp)
-slide-webp.webp)
-slide-webp.webp)
-slide-webp.webp)
-slide-webp.webp)
-slide-webp.webp)
-slide-webp.webp)

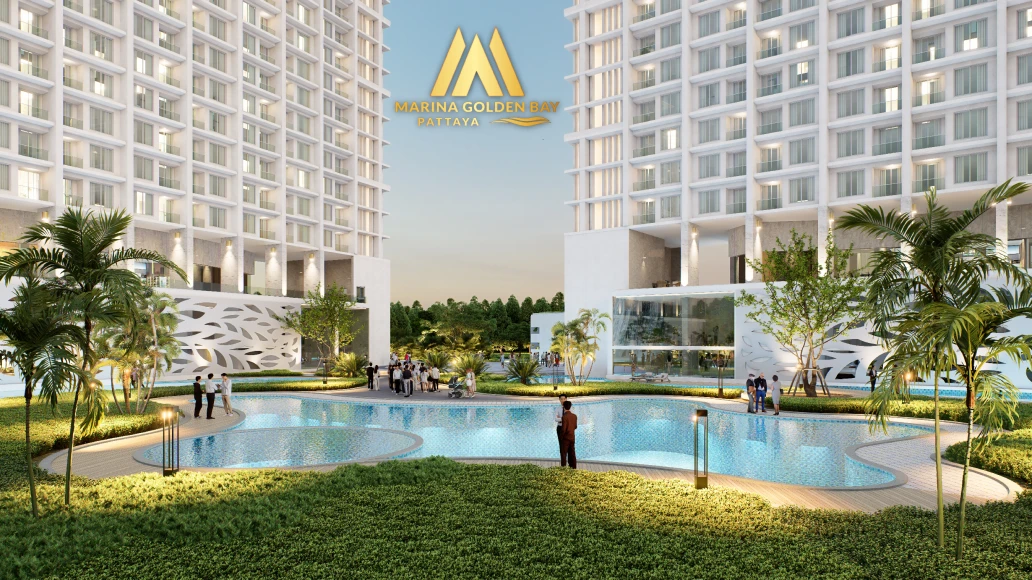

-slide-webp.webp)
-slide-webp.webp)
-slide-webp.webp)
-slide-webp.webp)
-slide-webp.webp)
-slide-webp.webp)
-slide-webp.webp)
-slide-webp.webp)
-slide-webp.webp)
-slide-webp.webp)
-slide-webp.webp)
-slide-webp.webp)
-slide-webp.webp)
-slide-webp.webp)
-slide-webp.webp)
-slide-webp.webp)
-slide-webp.webp)
-slide-webp.webp)
-slide-webp.webp)
-slide-webp.webp)
-slide-webp.webp)
-slide-webp.webp)
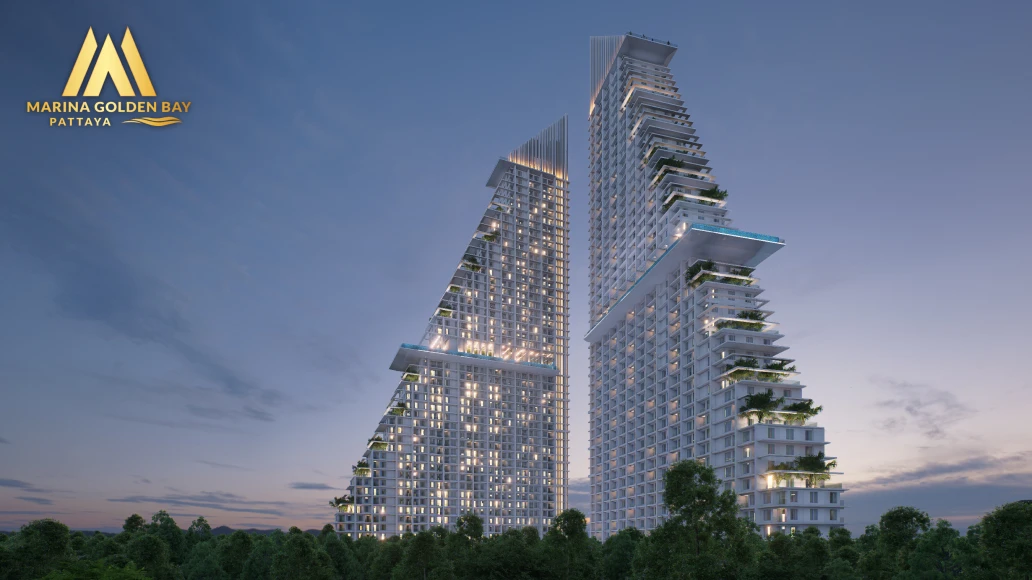
-slide-webp.webp)
-slide-webp.webp)
-slide-webp.webp)
-slide-webp.webp)
-slide-webp.webp)
-slide-webp.webp)
-slide-webp.webp)
-slide-webp.webp)
-slide-webp.webp)
-slide-webp.webp)
-slide-webp.webp)
-slide-webp.webp)
-slide-webp.webp)
-slide-webp.webp)
-slide-webp.webp)
-slide-webp.webp)
-slide-webp.webp)

-slide-webp.webp)

-slide-webp.webp)

-slide-webp.webp)
-slide-webp.webp)

-slide-webp.webp)
-slide-webp.webp)
-slide-webp.webp)
-slide-webp.webp)
-slide-webp.webp)
-slide-webp.webp)
-slide-webp.webp)
-slide-webp.webp)
-slide-webp.webp)
-slide-webp.webp)
-slide-webp.webp)
-slide-webp.webp)
-slide-webp.webp)
-slide-webp.webp)
-slide-webp.webp)
-slide-webp.webp)
-slide-webp.webp)
-slide-webp.webp)
-slide-webp.webp)
-slide-webp.webp)

-slide-webp.webp)
-slide-webp.webp)

-slide-webp.webp)
-slide-webp.webp)
-slide-webp.webp)
-slide-webp.webp)
-slide-webp.webp)

-slide-webp.webp)

-slide-webp.webp)
-slide-webp.webp)
-slide-webp.webp)
-slide-webp.webp)
-slide-webp.webp)
-slide-webp.webp)
-slide-webp.webp)
-slide-webp.webp)
-slide-webp.webp)
-slide-webp.webp)
-slide-webp.webp)
-slide-webp.webp)
-slide-webp.webp)
-slide-webp.webp)
-slide-webp.webp)

-slide-webp.webp)
-slide-webp.webp)

-slide-webp.webp)
-slide-webp.webp)
-slide-webp.webp)
-slide-webp.webp)
-slide-webp.webp)
-slide-webp.webp)
-slide-webp.webp)
-slide-webp.webp)
-slide-webp.webp)

-slide-webp.webp)
-slide-webp.webp)
-slide-webp.webp)
-slide-webp.webp)
-slide-webp.webp)


-slide-webp.webp)
-slide-webp.webp)
-slide-webp.webp)
-slide-webp.webp)
-slide-webp.webp)
-slide-webp.webp)
-slide-webp.webp)
-slide-webp.webp)
-slide-webp.webp)
-slide-webp.webp)

-slide-webp.webp)

-slide-webp.webp)
-slide-webp.webp)
-slide-webp.webp)

-slide-webp.webp)
-slide-webp.webp)
-slide-webp.webp)

-slide-webp.webp)
-slide-webp.webp)
-slide-webp.webp)
-slide-webp.webp)
-slide-webp.webp)
-slide-webp.webp)
-slide-webp.webp)

-slide-webp.webp)
Overview of the residential complex
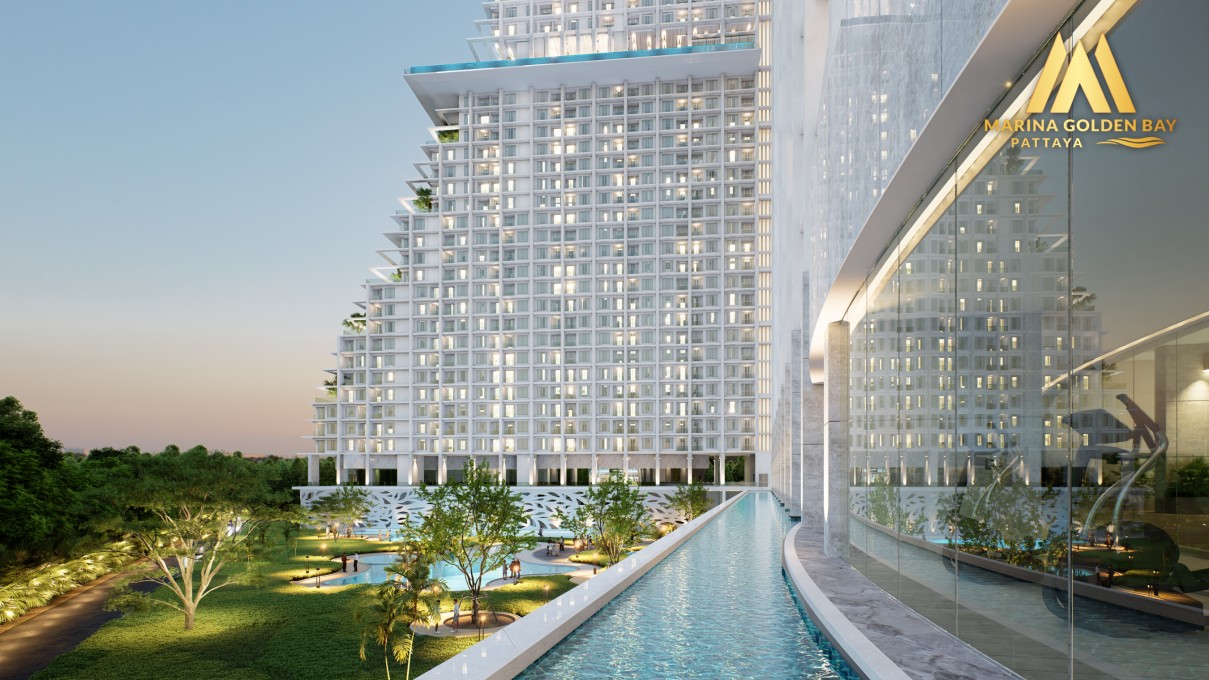
Finishing options from the developer
Чистовая с мебелью

All apartments at Lucky are offered fully furnished, including fitted bathrooms and kitchens from the Italian brand Dada. The interiors of the apartments are designed in two versions: White and Gray, differing in color schemes for tinting the natural wood floors, kitchen design and walls.
The bathrooms use terrazzo, a material consisting of the smallest elements of marble, granite and other natural stones. Apartment owners can choose one of three color schemes for bathroom finishing: White, Navy or Grey.
Penthouses are offered with White Box finishing.
Documents
Payment
| Contribution | Stages | Payment |
|---|---|---|
| Депозит | Сразу | 100.000 ТНВ |
| При подписании контракта | Не позднее 2-х месяцев со дня бронирования | 30% |
| Рассрочка | В течение строительства по графику | 50% |
| Финальный платеж | При передаче ключей (за вычетом депозита) | 20% |
Building floor plans
-
Building 1 : VICTORIA Building
-
Этаж 1-3
-
Этаж 4-5
-
Этаж 6-8
-
Этаж 9-12
-
Этаж 13-15
-
Этаж 16-19
-
Этаж 20-23
-
Этаж 24-26
-
Этаж 27
-
Этаж 29-31
-
Этаж 32-35
-
Этаж 36-40
-
Этаж 41-44
-
Этаж 45-49
-
Этаж 50
-
Этаж 51
Global Top Group
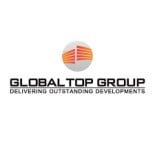
Have a question?
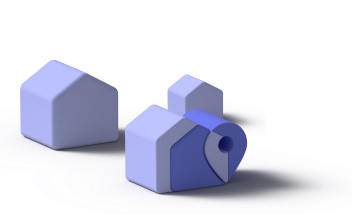
Similar residential complexes
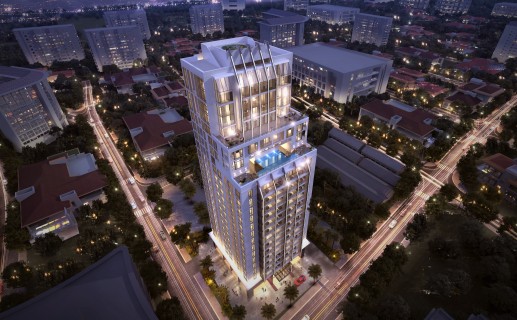


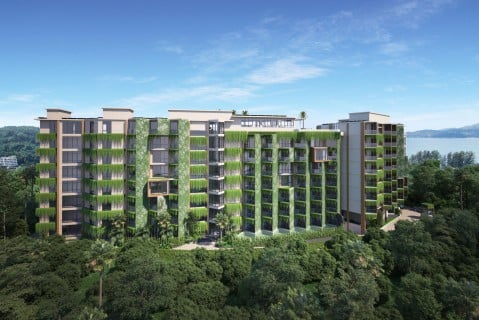
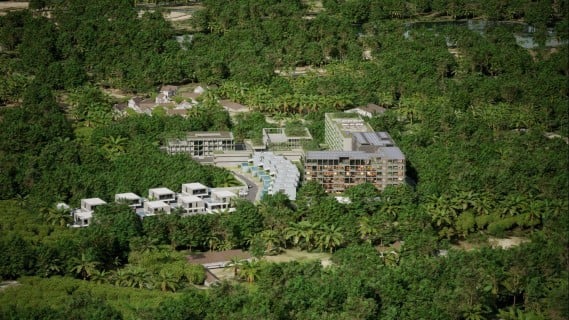
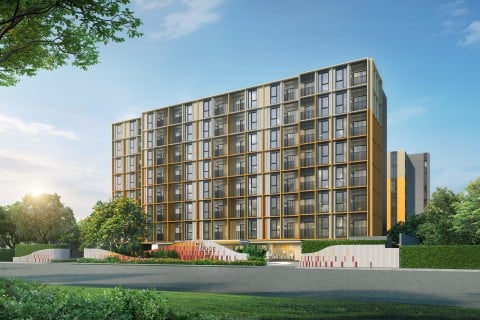


-slide-webp.webp)
-slide-webp.webp)
