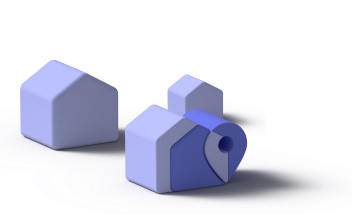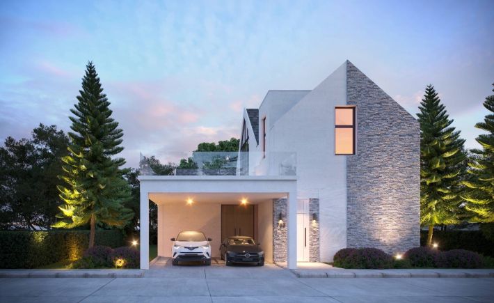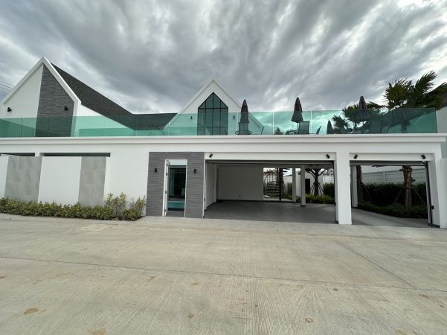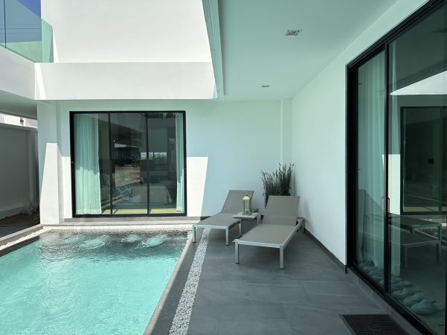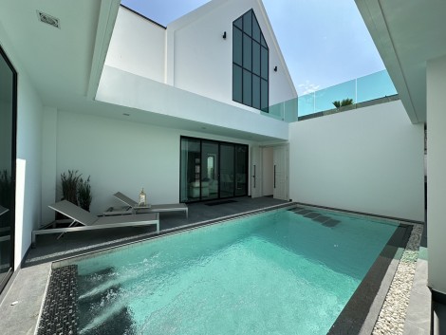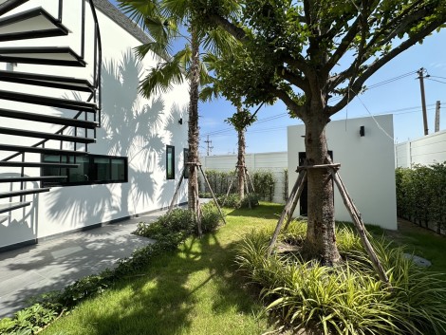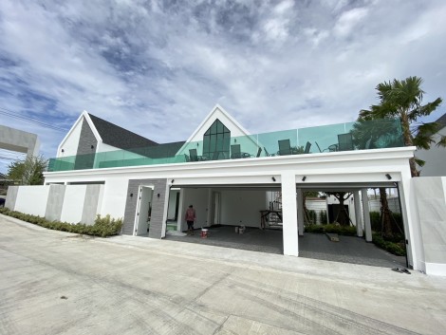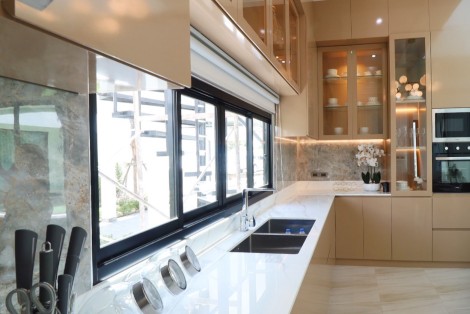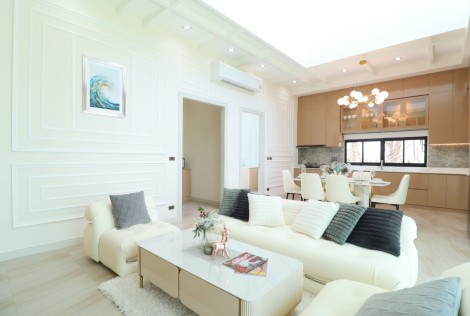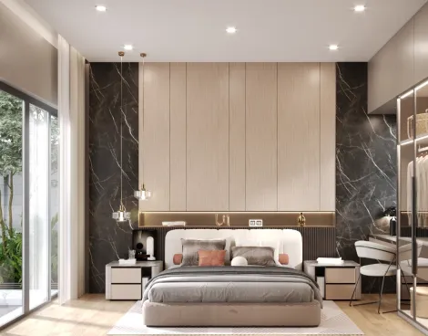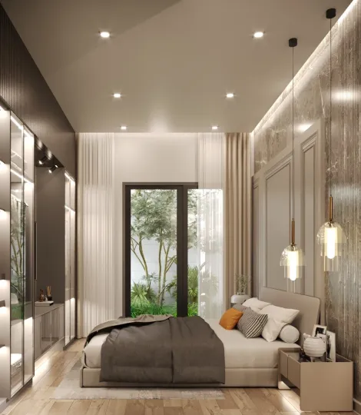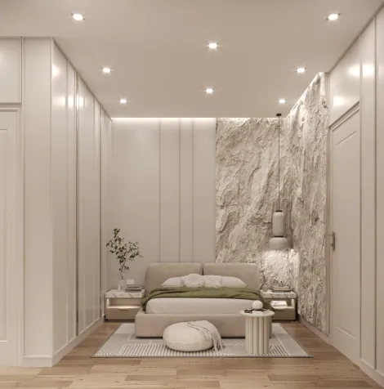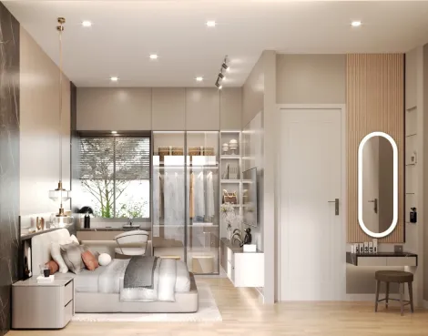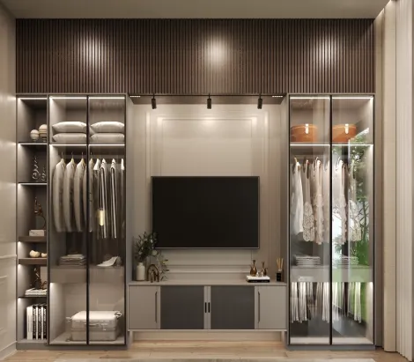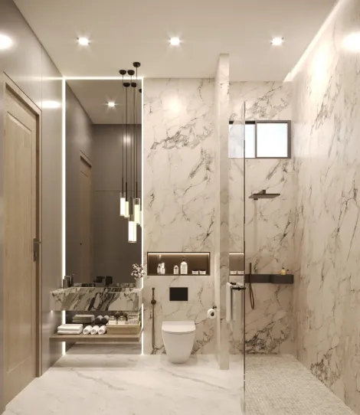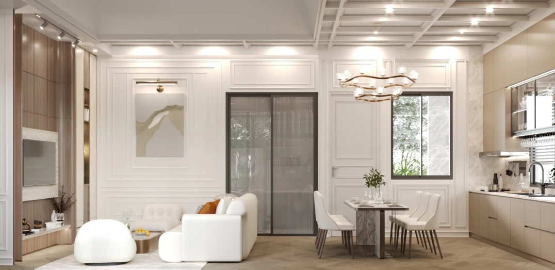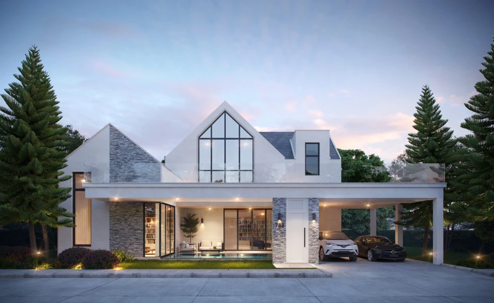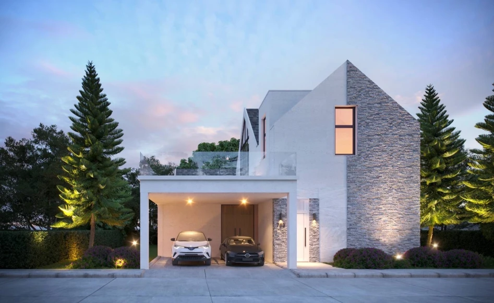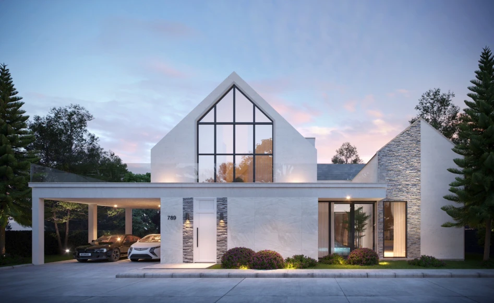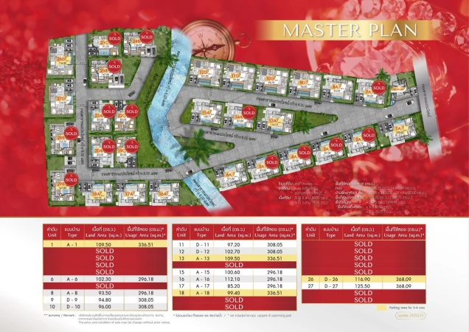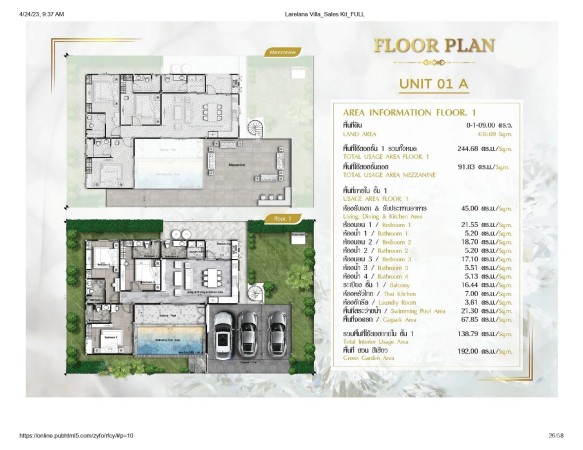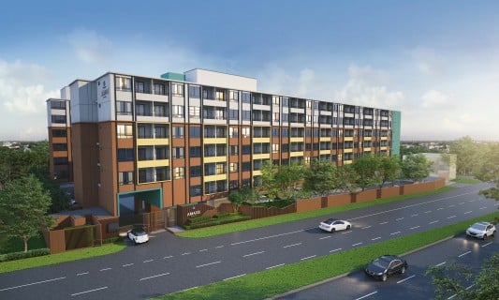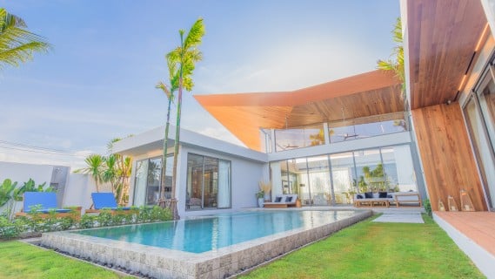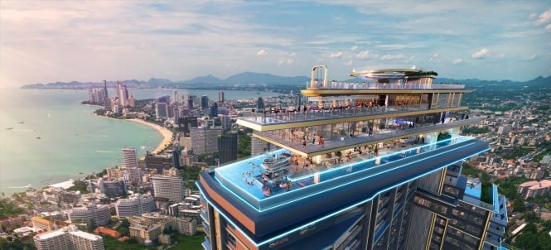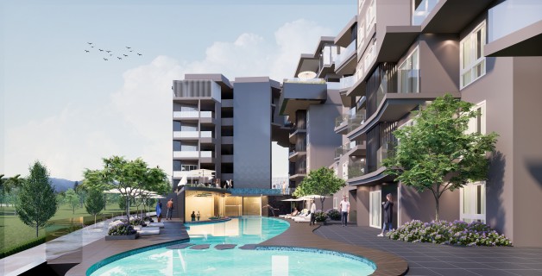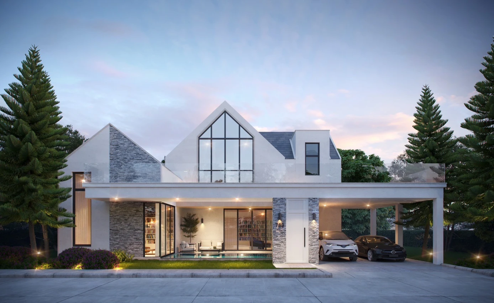
About Larelana Villa
Larelana Villa is a great villa for living in Pattaya. This unique project embodies a luxurious lifestyle against the backdrop of nature. Scandinavian style and minimalist design create an atmosphere of elegance and sophistication. Larelana Villa provides its residents with exceptional privacy and security through 24-hour security, creating a calm and harmonious environment.
Each villa is designed with an emphasis on detail: high walls for privacy, swimming pool with Jacuzzi, European kitchen and automatic garage doors with space for 2-3 cars and fully furnished, which meets all the requirements of an upscale lifestyle. The community offers facilities such as a shared gym, clubhouse, 24-hour security, video surveillance, playground and communal gardens.
Located in the peaceful Huai Yai area of Pattaya, Larelana Villa offers a secluded yet comfortable lifestyle. The project is conveniently located next to Highway 7, which provides easy access to Bangkok, Hong Kong and Utapao Airport. Residents can enjoy the proximity to many attractions such as Columbia Pictures Aquaverse, Pattaya Floating Market, Nong Nooch Garden, as well as a variety of cafes and restaurants, making the area even more attractive.
General information
Characteristics of the complex
- Balcony
- Pool view
- salon
- It is possible with pets
- Equipped kitchen
- panoramic windows with double glazing
- Smart home system
- sound insulation
- CCTV Surveillance
- 24/7 Security
- Jacuzzi
- Clubhouse
- Private garden
- Private pool
- Private parking
- Ratio of parking spaces to number of apartments: 40%
- Passenger elevators in each building: 1
- Conventional or automatic parking: Conventional
- Freight elevators in each building: 1
-
Оплата за услуги управляющей компании: 13 $/кв.м.The residential complex has 6 buildings, each of which has its own deadline.
- Cost of Water Supply: State Tariff
-
Амортизационный фонд: 13 $/кв.м.The residential complex has 6 buildings, each of which has its own deadline.
- Animals: Cats and dogs (small only)
- Cost of Electricity Supply: State Tariff

Place
Finishing options from the developer
Чистовая с мебелью

All apartments at Lucky are offered fully furnished, including fitted bathrooms and kitchens from the Italian brand Dada. The interiors of the apartments are designed in two versions: White and Gray, differing in color schemes for tinting the natural wood floors, kitchen design and walls.
The bathrooms use terrazzo, a material consisting of the smallest elements of marble, granite and other natural stones. Apartment owners can choose one of three color schemes for bathroom finishing: White, Navy or Grey.
Penthouses are offered with White Box finishing.
Payment
| Contribution | Stages | Payment |
|---|---|---|
| Бронирование | Сразу | 100.000 ТНВ |
| Подписание договора | В течение 7 дней | 30% |
| Рассрочка | В течение 12 месяцев | ежемесячно по 300.000 ТНВ |
| Финальный платеж | Передача прав собственности | Сумма, оставшаяся до 100% оплаты |
Building floor plans
-
Building 1 : Вилла 1
-
Building 2 : Вилла 6
-
Building 3 : Вилла 8
-
Building 4 : Вилла 9
-
Building 5 : Вилла 10
-
Building 6 : Вилла 11
-
Building 7 : Вилла 12
-
Building 8 : Вилла 13
-
Building 9 : Вилла 15
-
Building 10 : Вилла 16
-
Building 11 : Вилла 17
-
Building 12 : Вилла 18
-
Building 13 : Вилла 26
-
Building 14 : Вилла 27
-
Этаж 1-2
-
Этаж 1-2
-
Этаж 1-2
-
Этаж 1-2
-
Этаж 1-2
-
Этаж 1-2
-
Этаж 1-2
-
Этаж 1-2
-
Этаж 1-2
-
Этаж 1-2
-
Этаж 1-2
-
Этаж 1-2
-
Этаж 1-2
-
Этаж 1-2
Madcha Land Development

Have a question?
