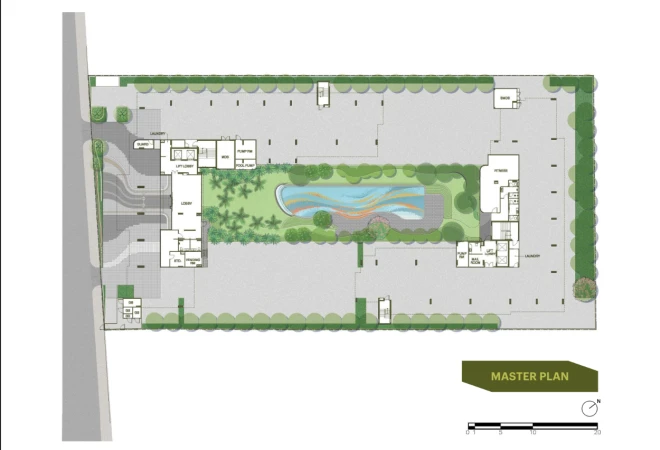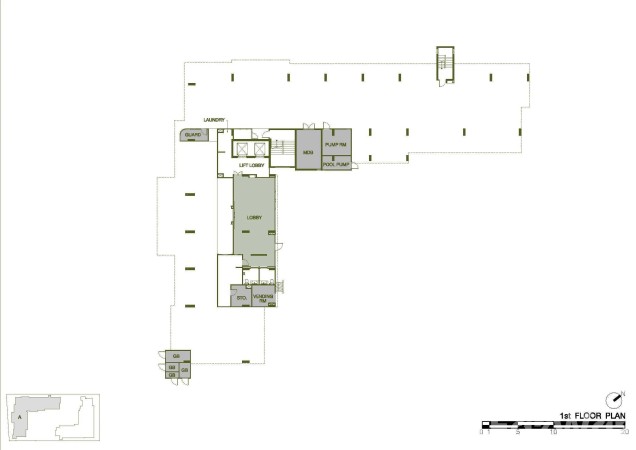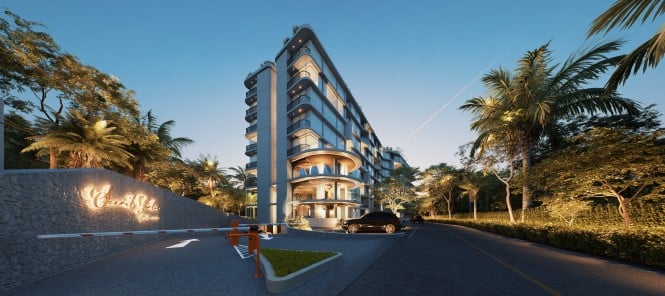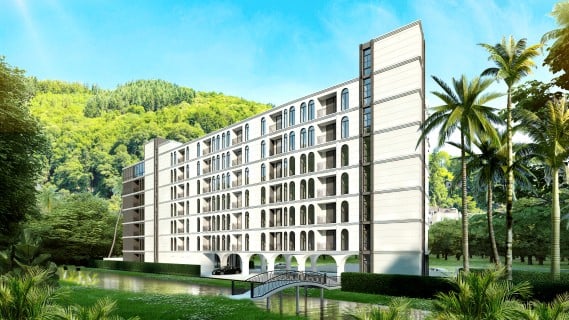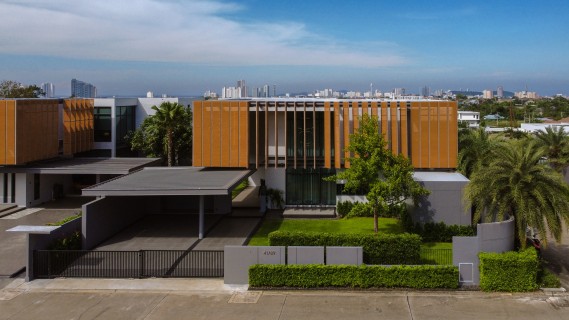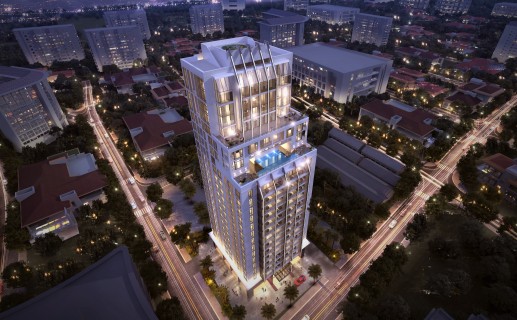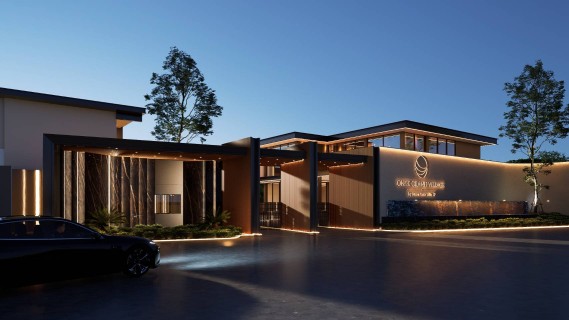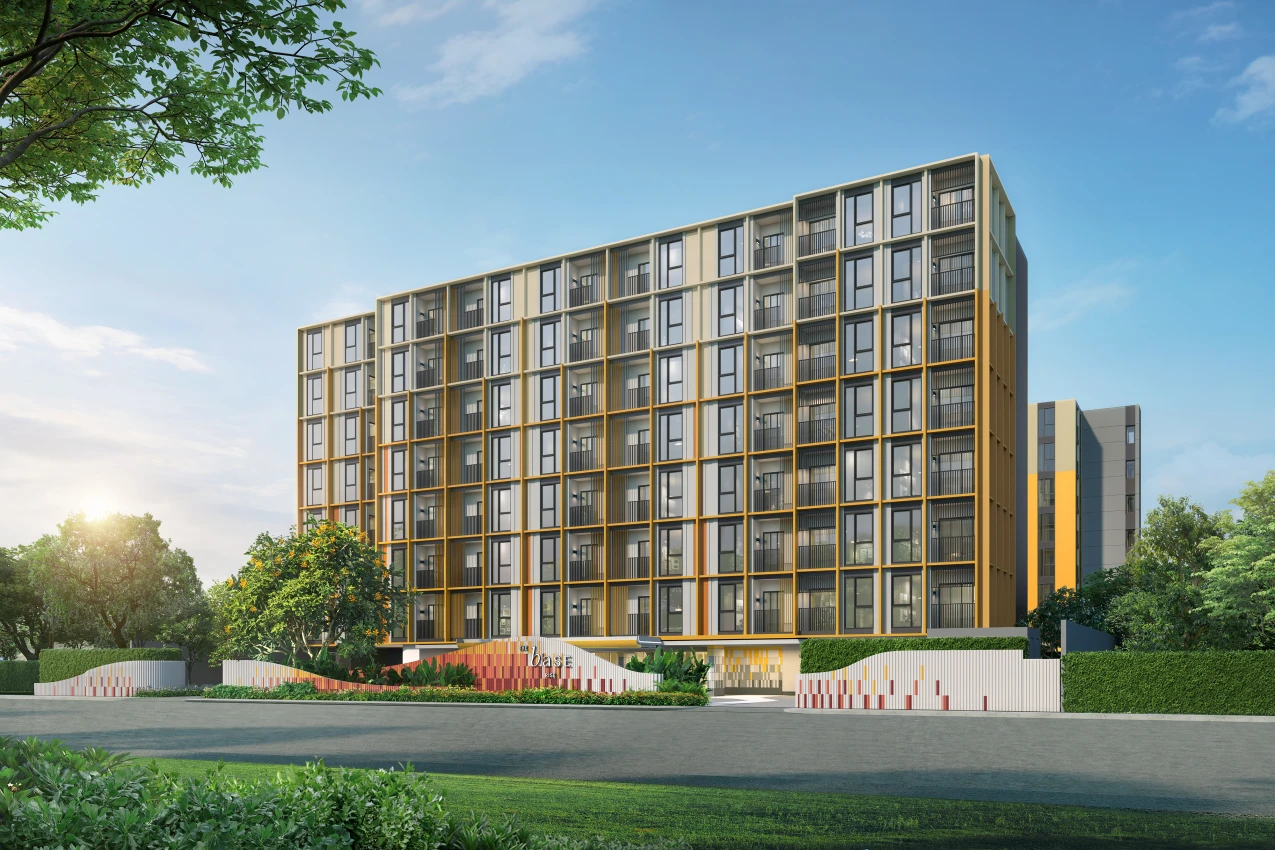
About The Base Rise
The Base Rise is a modern 8-storey residential complex consisting of 326 apartments with areas ranging from 24.75 to 35.00 sq. m. All apartments are equipped with a smart home system and energy-efficient technologies to ensure your comfort and safety.
The complex is conveniently located in a resort area in the heart of Phuket, where you have access to everything from cozy cafes and popular surf spots to sunny days by the pool and light outdoor workouts. The Base Rise is located in the heart of Phuket's Muan district, providing easy access to major shopping malls, international schools, and medical facilities. Only 2 minutes to Central Phuket, 25 minutes to Patong Beach and 35 minutes to the airport.
A unique design concept inspired by the morning sunlight reflected in the sparkling sea permeates all architectural details of both the interior and exterior. The stunning gradient hues of the facade pay homage to the rising sun, while the colors and design of the pool are inspired by Phuket's distinctive sunsets. In a complex with resort-style common areas, you can enjoy maximum relaxation every day.
Attractive prices and strategically convenient location make The Base Rise an excellent option for long-term investments. The growing demand for rental housing and the development of the area contribute to the increase in the cost of facilities.
General information
Characteristics of the complex
- Wi-Fi
- Coworking / Conference Room
- Laundry
- dry cleaning
- charging for an electric car
- Car Parking
- Lobby
- salon
- Elevator
- Smart home system
- CCTV Surveillance
- 24/7 Security
- Community garden
- Common Pool
- Common Gym
- Ratio of parking spaces to number of apartments: 40%
- Passenger elevators in each building: 1
- Conventional or automatic parking: Conventional
- Freight elevators in each building: 1
-
Оплата за услуги управляющей компании: 13 $/кв.м.The residential complex has 6 buildings, each of which has its own deadline.
- Cost of Water Supply: State Tariff
-
Амортизационный фонд: 13 $/кв.м.The residential complex has 6 buildings, each of which has its own deadline.
- Animals: Cats and dogs (small only)
- Cost of Electricity Supply: State Tariff

Place
Overview of the residential complex
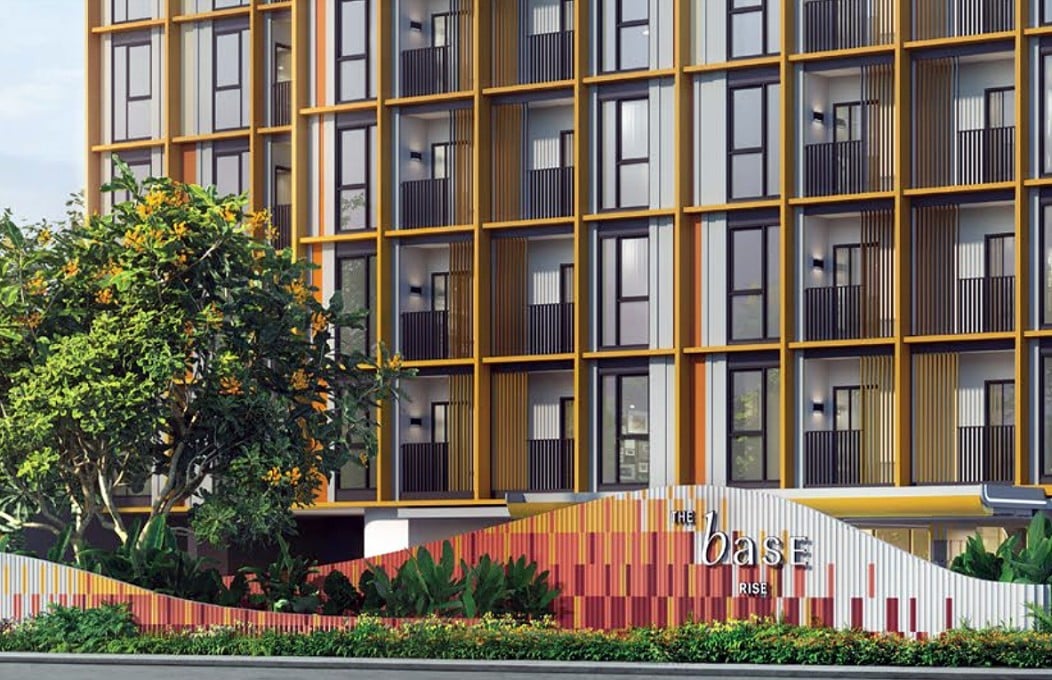
Finishing options from the developer
Чистовая с мебелью

All apartments at Lucky are offered fully furnished, including fitted bathrooms and kitchens from the Italian brand Dada. The interiors of the apartments are designed in two versions: White and Gray, differing in color schemes for tinting the natural wood floors, kitchen design and walls.
The bathrooms use terrazzo, a material consisting of the smallest elements of marble, granite and other natural stones. Apartment owners can choose one of three color schemes for bathroom finishing: White, Navy or Grey.
Penthouses are offered with White Box finishing.
Payment
| Contribution | Stages | Payment |
|---|---|---|
| Депозит при бронировании | Немедленно | 100,000 ТНВ |
| 1-я часть | После подписания контракта | 30% |
| 2-я часть | В процессе передачи | 70% |
Building floor plans
-
Building 1 : Здание А
-
Building 2 : Здание B
-
Этаж 1
-
Этаж 2
-
Этаж 3
-
Этаж 4
-
Этаж 5
-
Этаж 6
-
Этаж 7
-
Этаж 8
-
Этаж 1
-
Этаж 2
-
Этаж 3
-
Этаж 4
-
Этаж 5
-
Этаж 6
-
Этаж 7
-
Этаж 8
Sansiri Public Company Verified developer
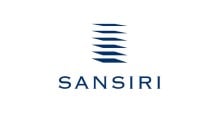
Have a question?
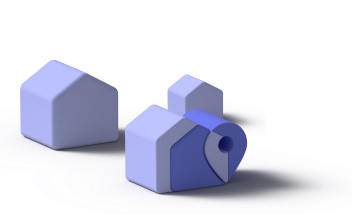


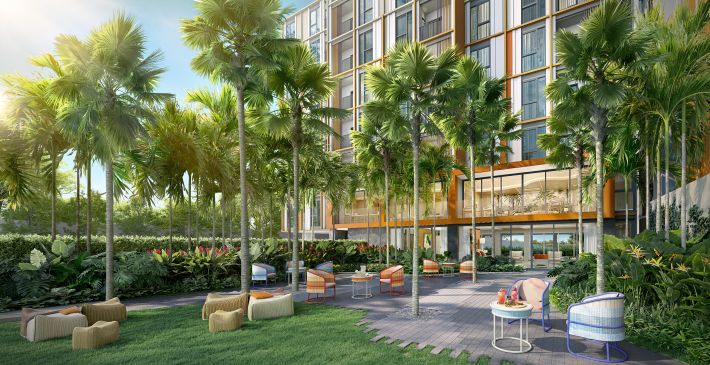
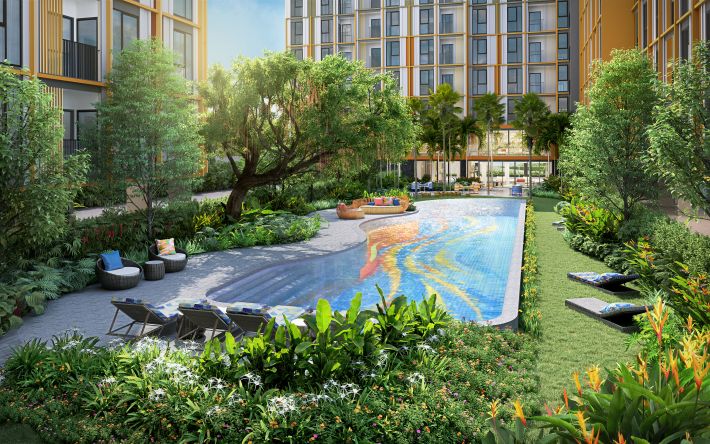
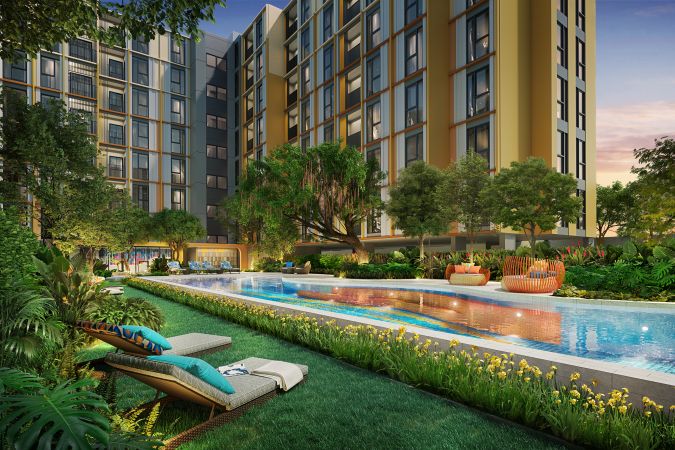
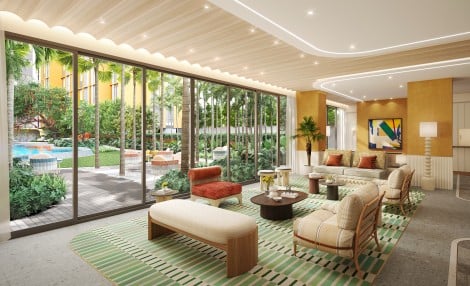
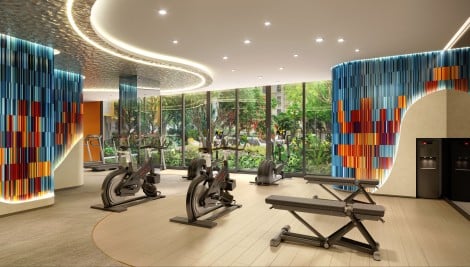
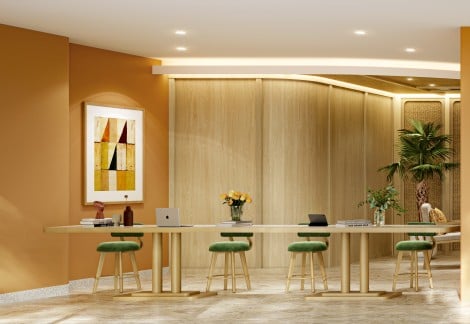

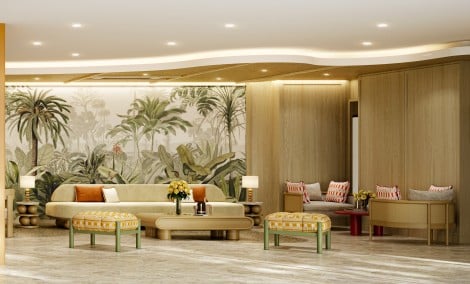
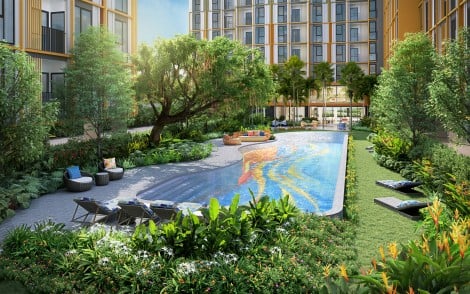
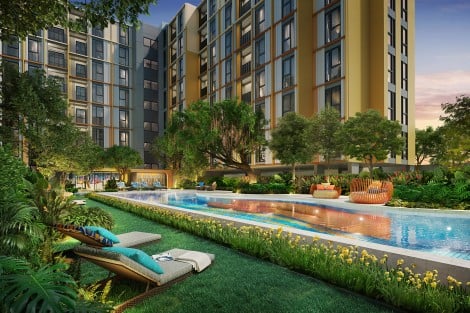
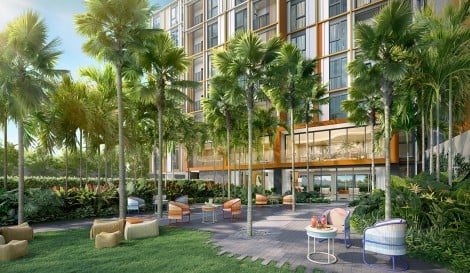
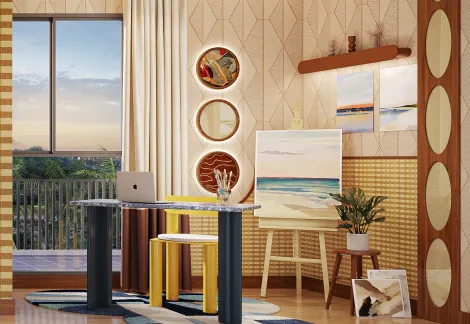
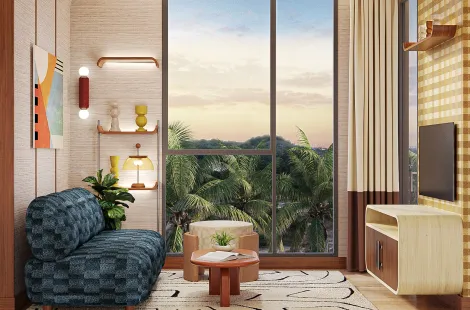
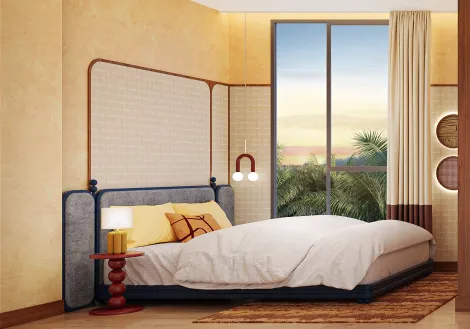
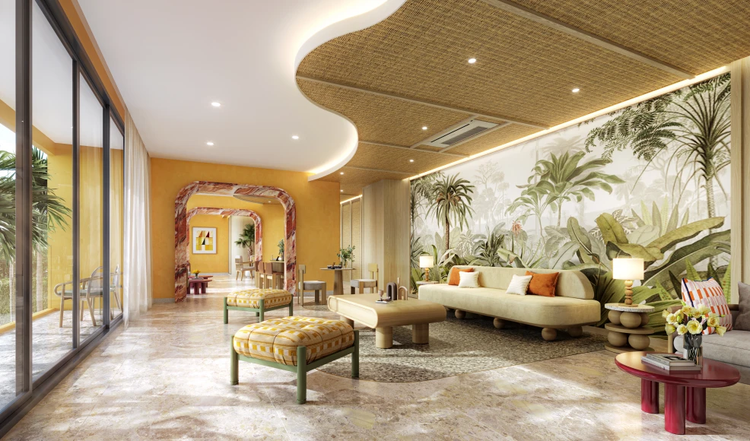
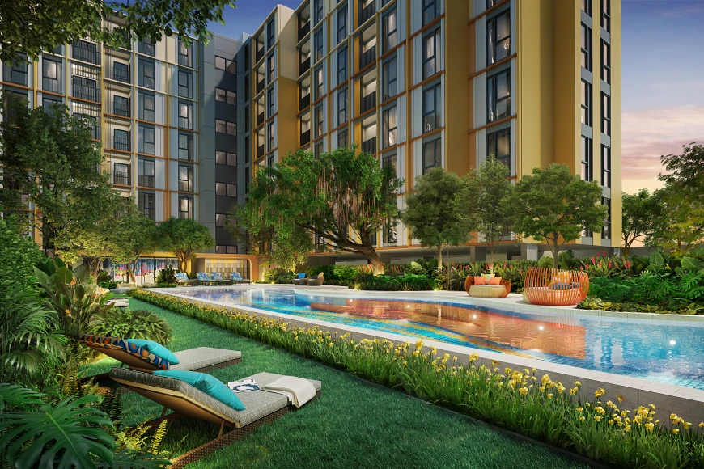
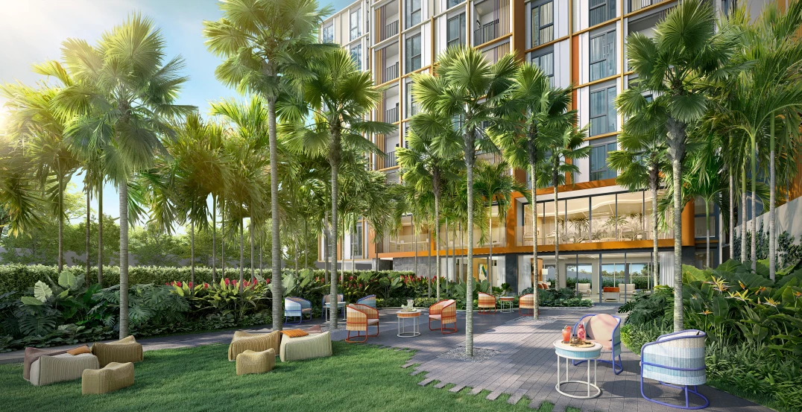
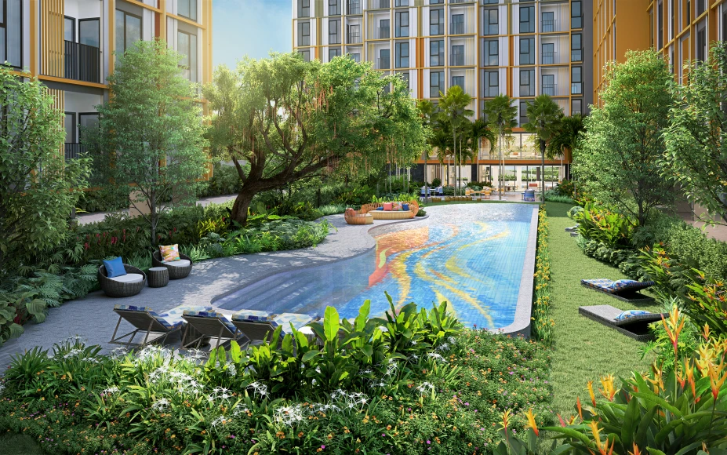
-slide-webp.webp)
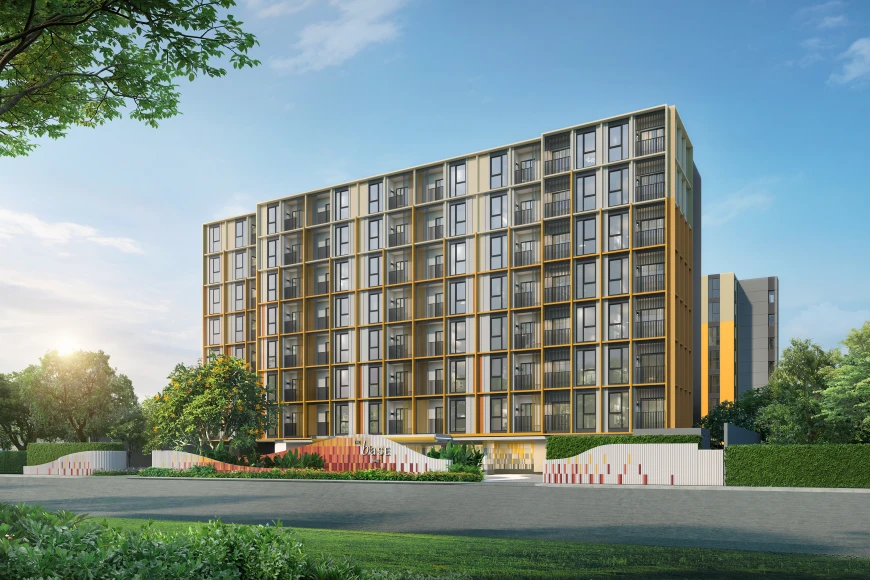
-slide-webp.webp)
-slide-webp.webp)
-slide-webp.webp)
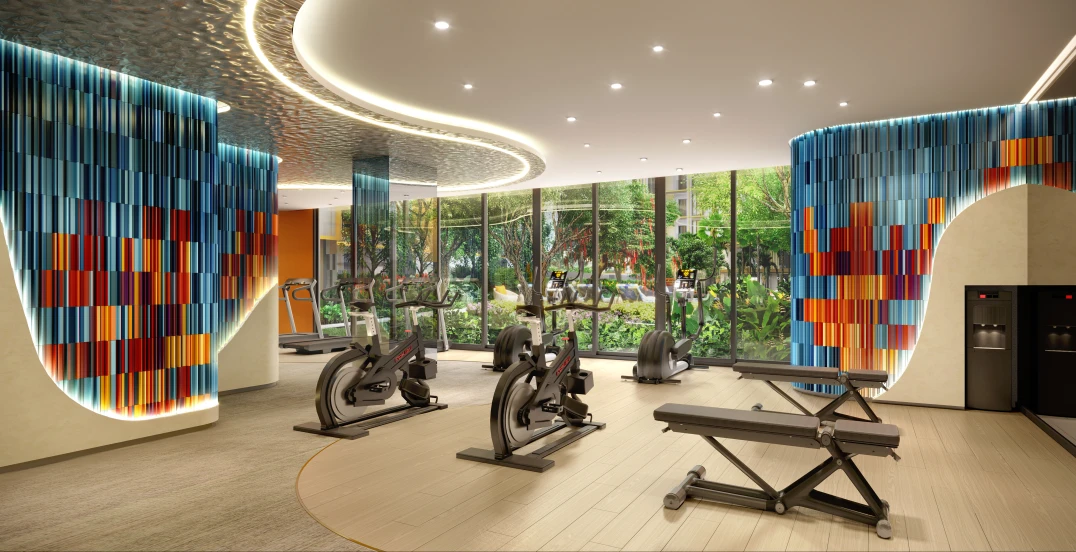

-slide-webp.webp)
-slide-webp.webp)
-slide-webp.webp)
-slide-webp.webp)
-slide-webp.webp)
