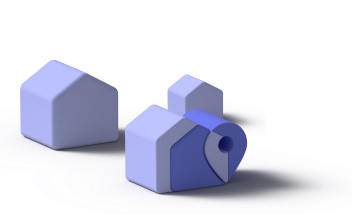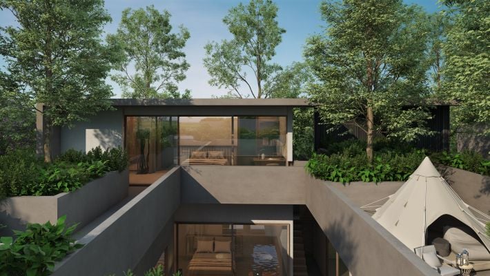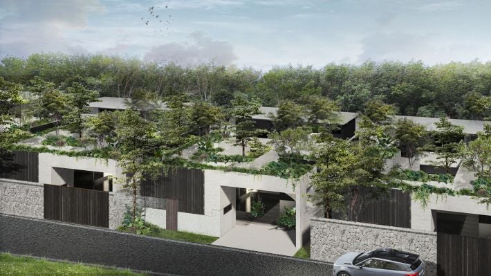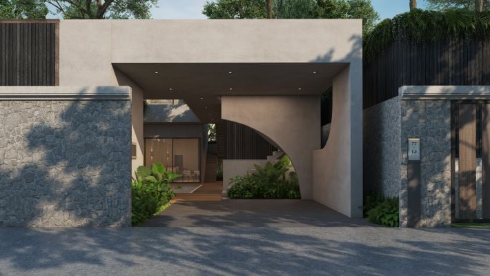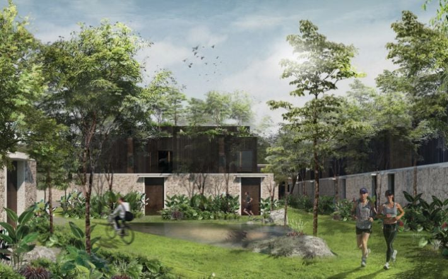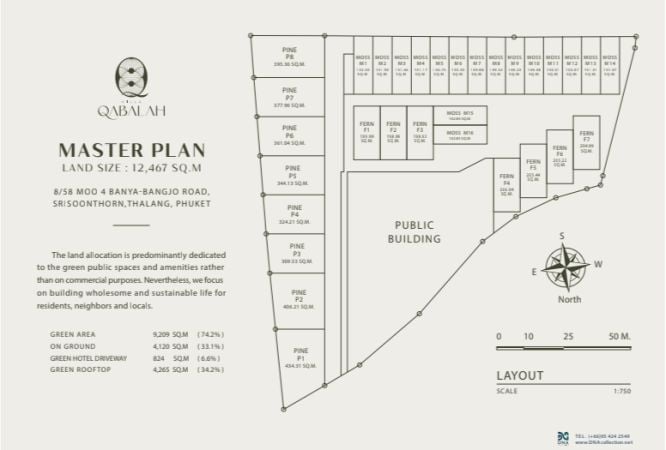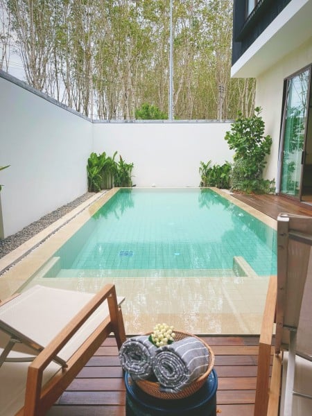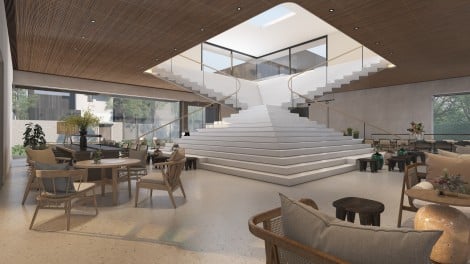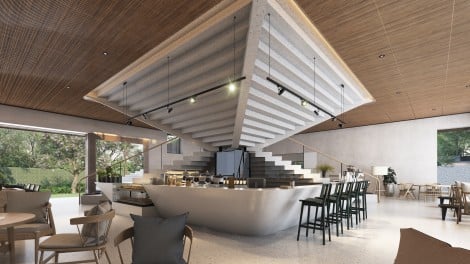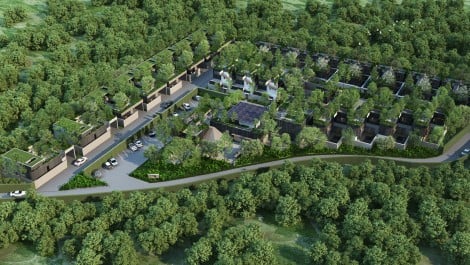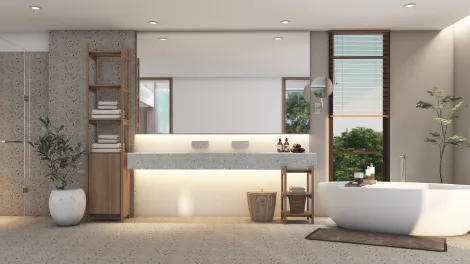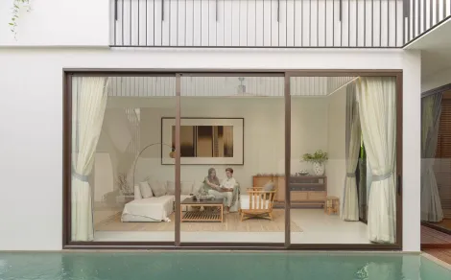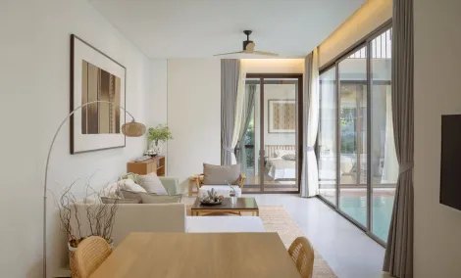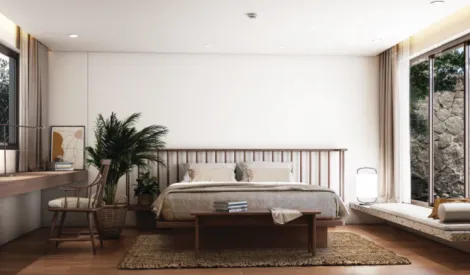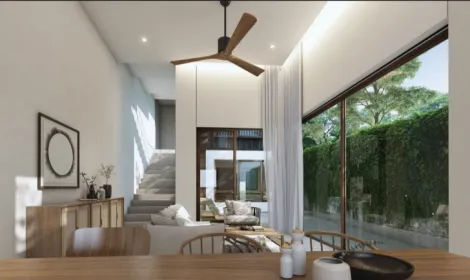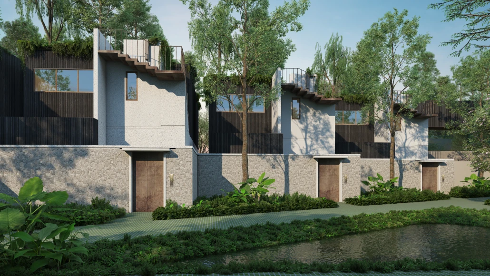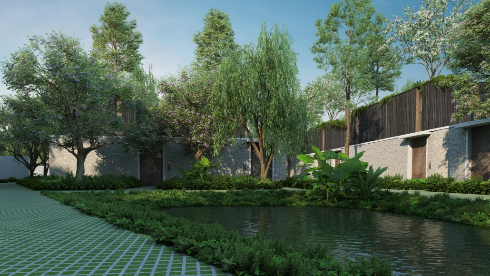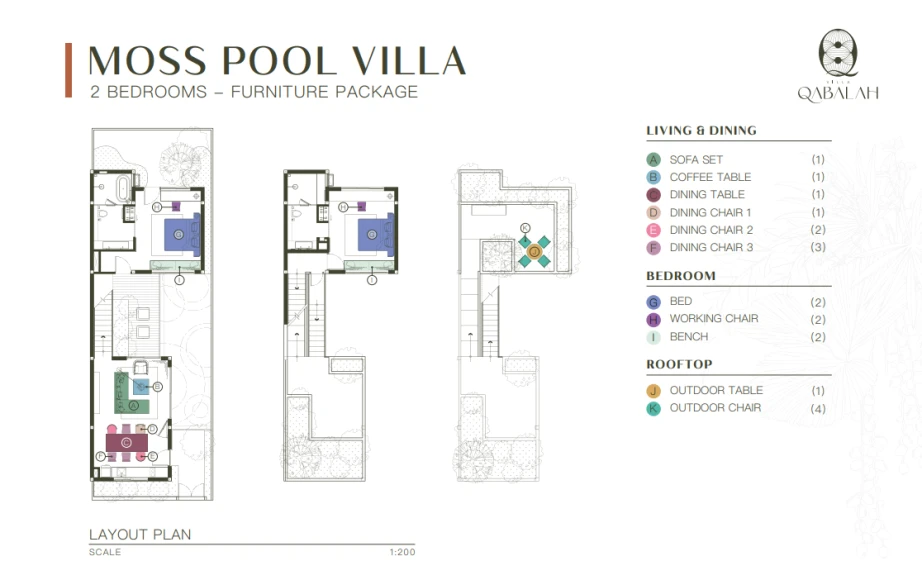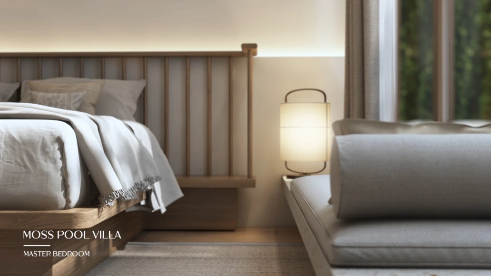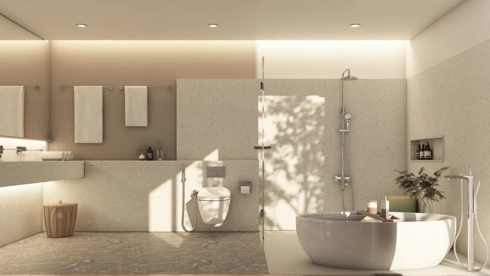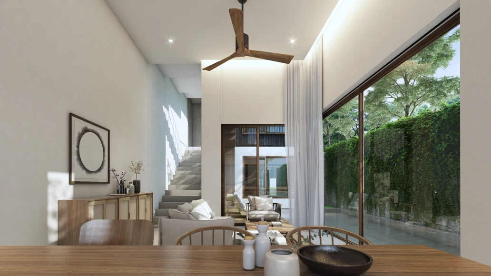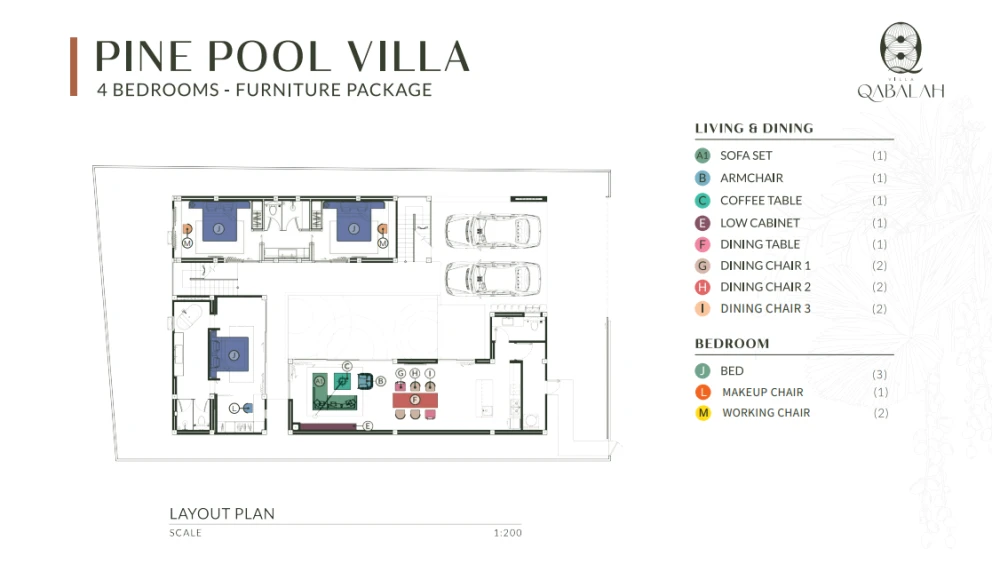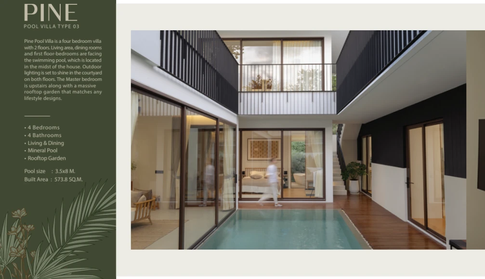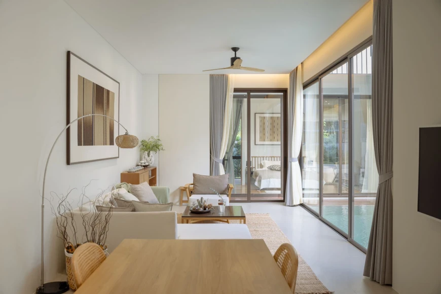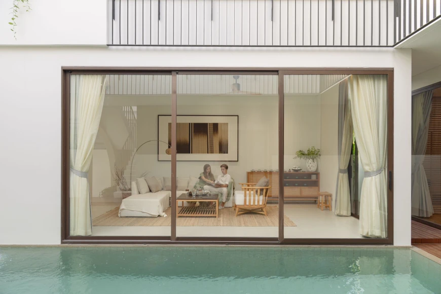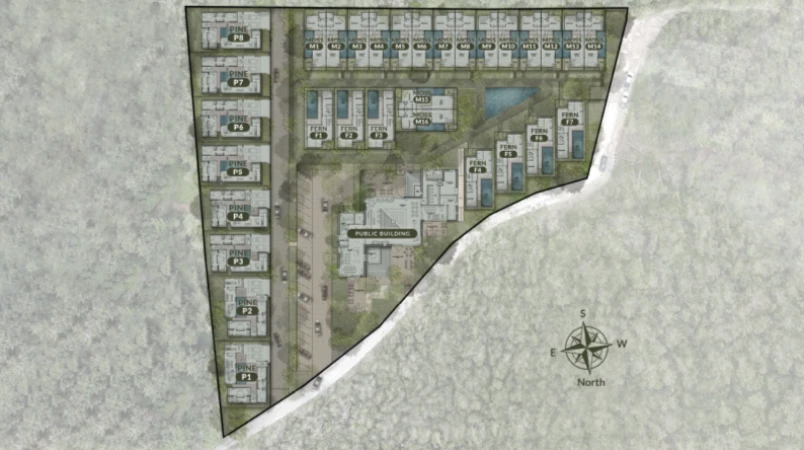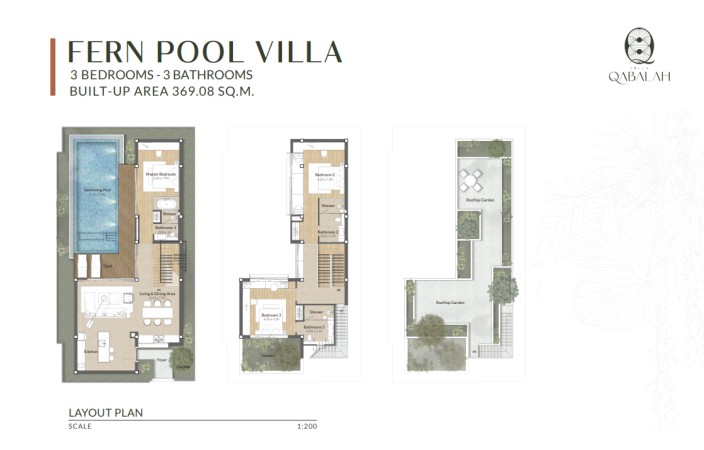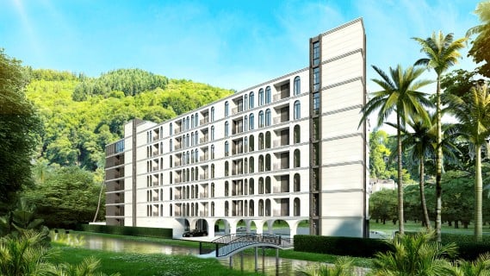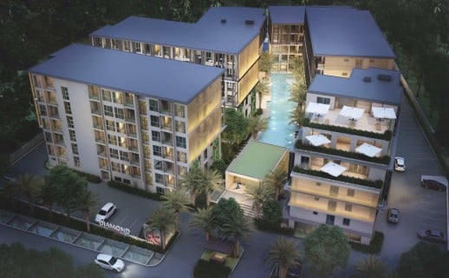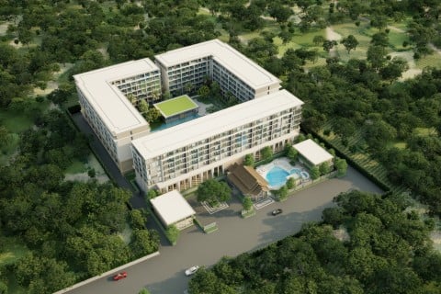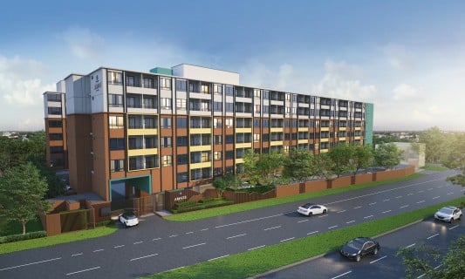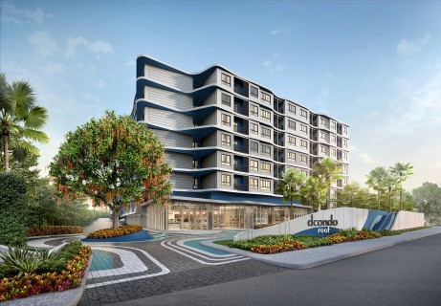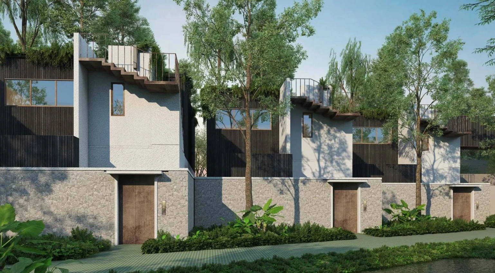
About Villa Qabalah
Villa Qabalah is a project completed in May 2024. Location Si Sunthon, Phuket.The development is owned by DNA Collection Company Limited.The villa complex includes 31 apartments (villas), located on an area of 7.3 hectares.
Villa Qabalah is conveniently located in the Banjo Banya area - a quiet eco-friendly place with a lot of lush greenery.The project is easy to get to from almost anywhere in Phuket, which will undoubtedly satisfy especially demanding clients.Here you will find a peaceful and stable life with a full range of amenities, including: a medical cafe, a conference room, a restaurant, a sauna, a yoga area, a sprawling green garden, car parking, CCTV televisions.In addition, there is 24-hour video surveillance.Security is also 24 hours a day.
The complex offers a choice of three types of villas for large and small families: Moss - a 3-storey villa with 2 bedrooms and 2 bathrooms, Ferb - a two-storey villa with 3 bedrooms and 3 bathrooms, Pine - a one-storey villa with 4 bedrooms and 4 bathrooms.
Each apartment has its own swimming pool, as well as a roof garden where you can retire.
The plot area is from 37.5 to 102 sq. m., and the living area is from 237 to 620 sq. m.
Address of Villa Qabalah: 8/58, Moo 7, Banya-Bangjo Road, Si Sunthon, Thalang, Phuket
General information
Characteristics of the complex
- CCTV Surveillance
- 24/7 Security
- Yoga Area
- Common Gym
- Common Pool
- Sauna
- Community garden
- Roof garden
- Car Parking
- Coworking / Conference Room
- The concierge
- It is possible with pets
- Lobby
- Cable TV
- Smart home system
- Ruftop
- Solar panels
- Ratio of parking spaces to number of apartments: 40%
- Passenger elevators in each building: 1
- Conventional or automatic parking: Conventional
- Freight elevators in each building: 1
-
Оплата за услуги управляющей компании: 13 $/кв.м.The residential complex has 6 buildings, each of which has its own deadline.
- Cost of Water Supply: State Tariff
-
Амортизационный фонд: 13 $/кв.м.The residential complex has 6 buildings, each of which has its own deadline.
- Animals: Cats and dogs (small only)
- Cost of Electricity Supply: State Tariff

Place
Overview of the residential complex
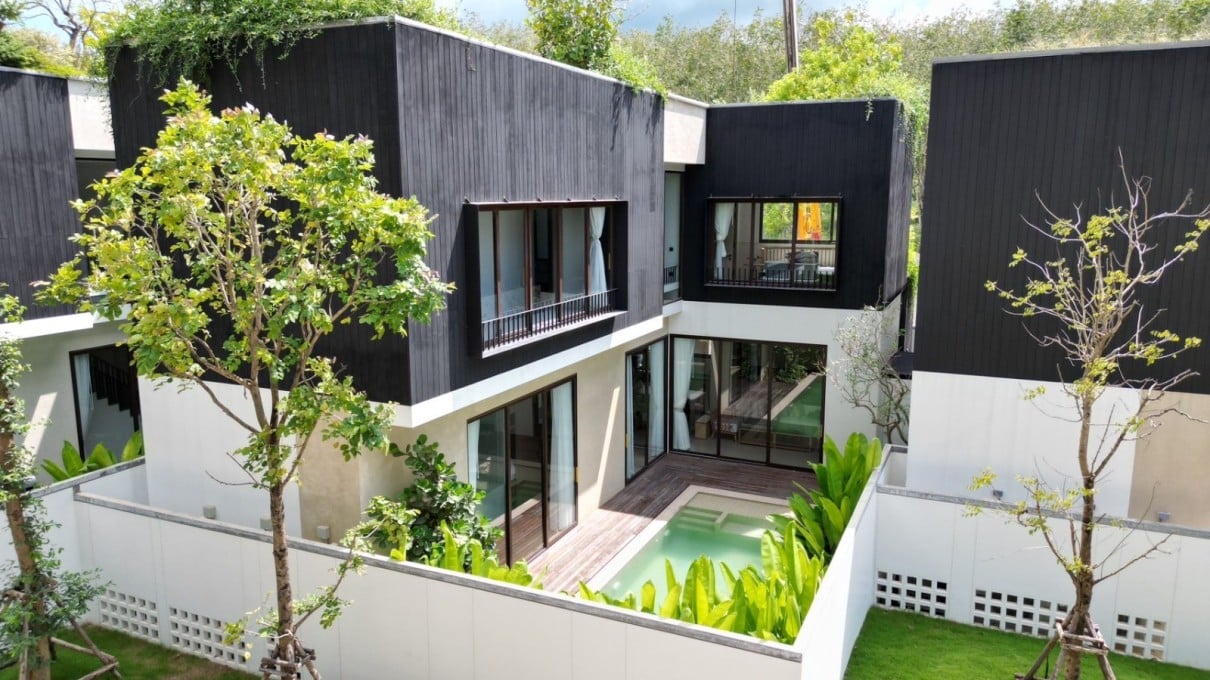
Finishing options from the developer
Чистовая с мебелью

All apartments at Lucky are offered fully furnished, including fitted bathrooms and kitchens from the Italian brand Dada. The interiors of the apartments are designed in two versions: White and Gray, differing in color schemes for tinting the natural wood floors, kitchen design and walls.
The bathrooms use terrazzo, a material consisting of the smallest elements of marble, granite and other natural stones. Apartment owners can choose one of three color schemes for bathroom finishing: White, Navy or Grey.
Penthouses are offered with White Box finishing.
Documents
Payment
| Contribution | Stages | Payment |
|---|---|---|
| Депозит при бронировании | Сразу | 200,000 THB |
| 1-я часть | После подписания договора купли-продажи в течение 15 дней с завершением работ по укладке свай | 30% |
| 2-я часть | Завершены фундаментные работы, 1-й и 2-й этажи | 30% |
| 3-я часть | Завершены строительные работы на крыше, установка перегородок и 20% системных работ | 20% |
| 4-я часть | Завершены отделочные работы по перекрытиям, установке встроенной мебели и системным работам | 20% |
Building floor plans
-
Building 1 : Вилла тип F
-
Building 2 : Вилла тип М
-
Building 3 : Вилла тип Р
-
Этажи 1-3
-
Этажи 1-3
-
Этажи 1-2
DNA Collection Verified developer
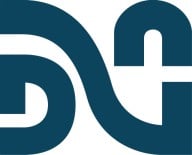
Have a question?
