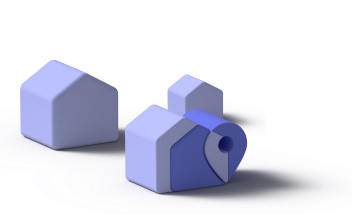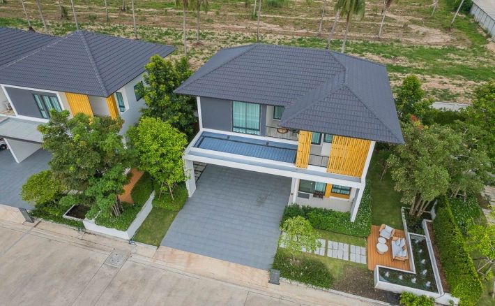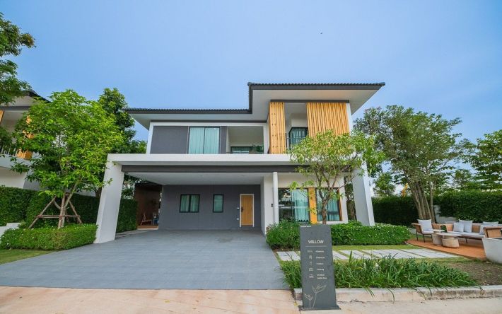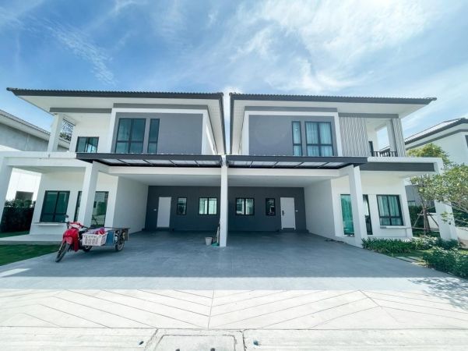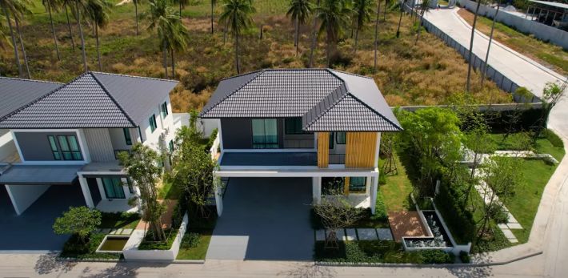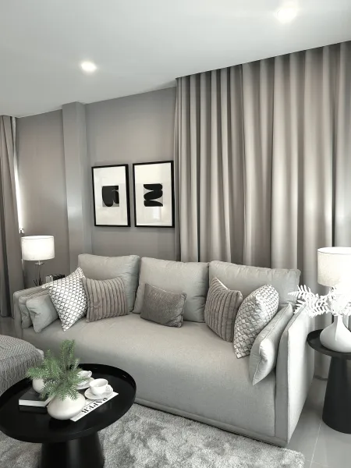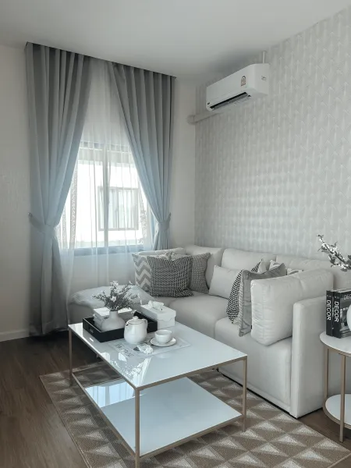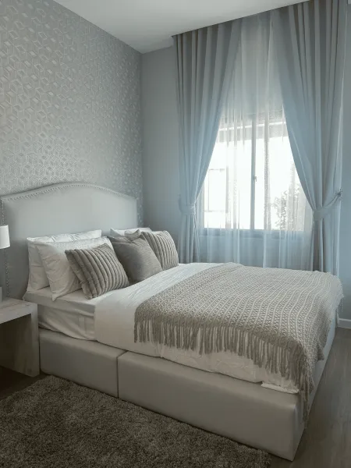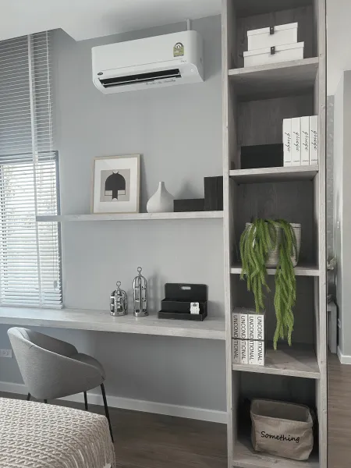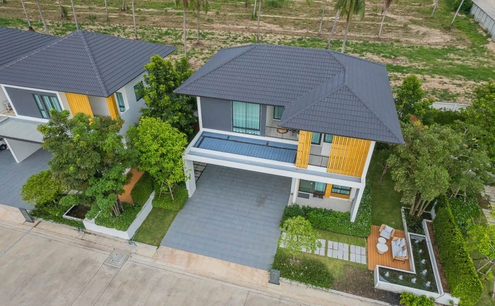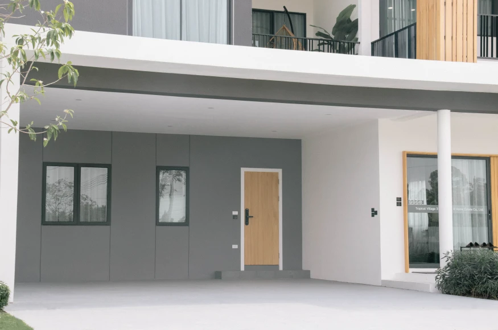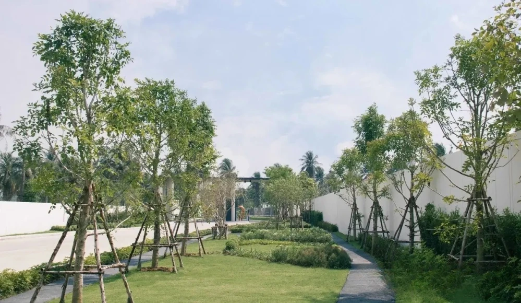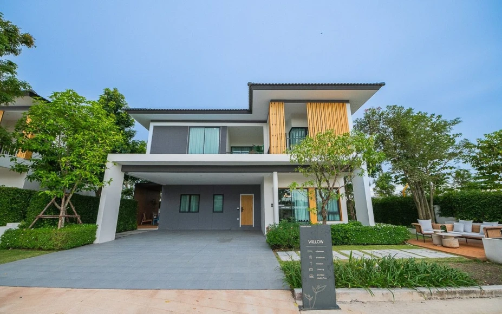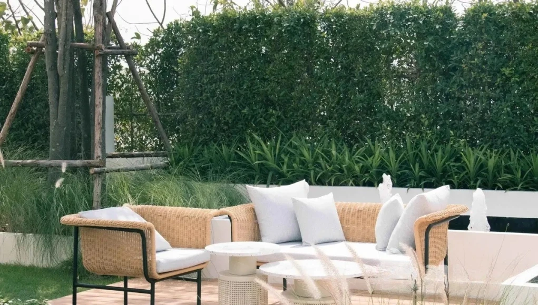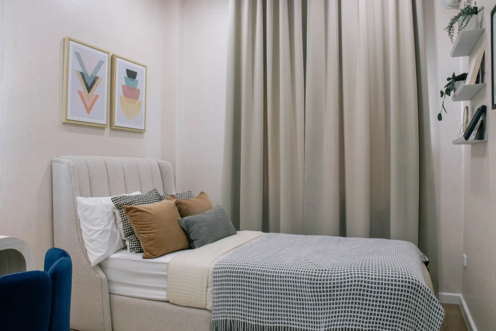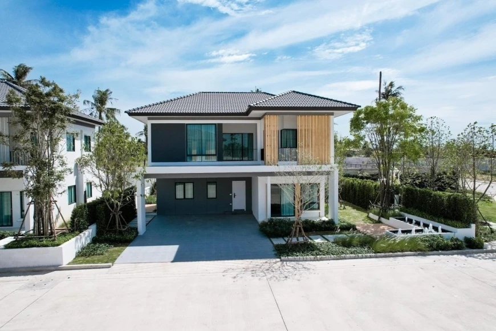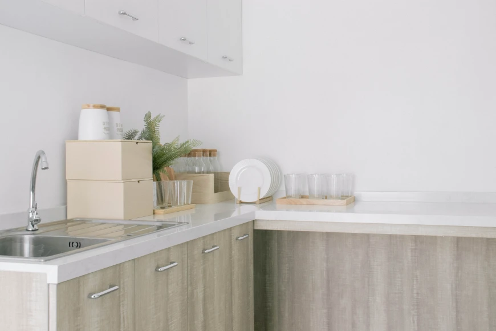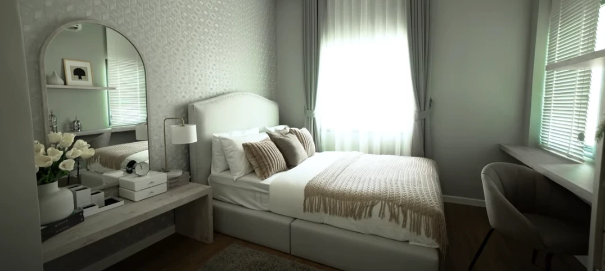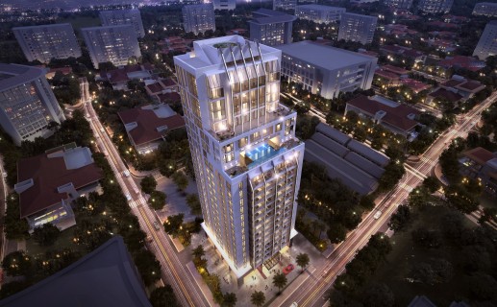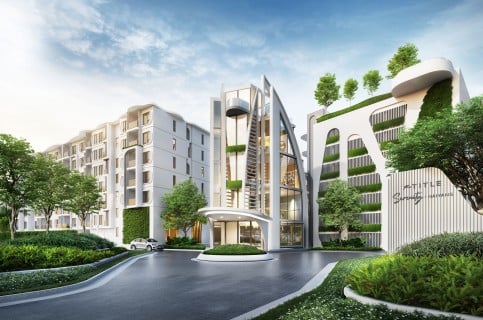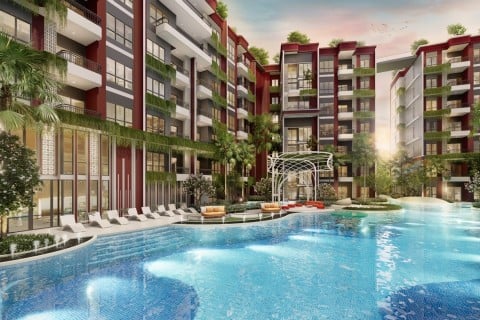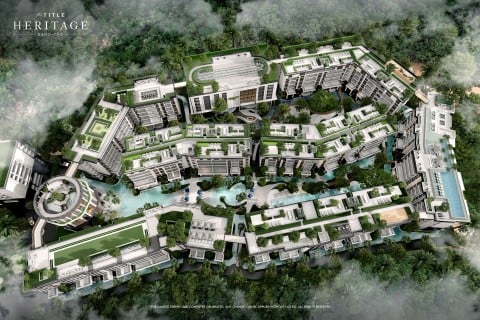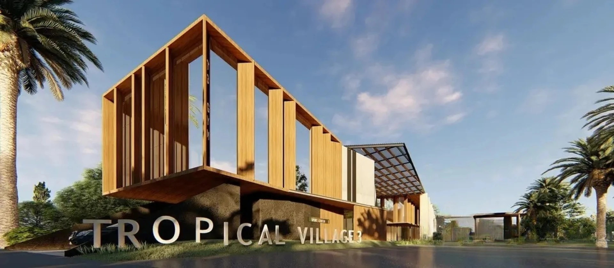
About Tropical Village 3
The exclusive Tropical Village 3 residential complex is designed in a modern tropical style, offering the perfect combination of luxury and comfort. Houses built with attention to detail and quality are presented for both aesthetic appeal and functionality. Residents can use various public facilities that enhance their living conditions. The project offers two-storey villas with 3 or 4 bedrooms, 3 bathrooms, as well as parking for 2 cars.
The general infrastructure of the village includes a 4 by 10 meter swimming pool, a garden for walking, a gym, 24-hour security and video surveillance cameras, and a children's area.
There are 4 types of house layouts in total, from 179 sq.m. to 237 sq.m. of usable area.
Large villas are presented with a swimming pool and a full package of furniture and appliances!
Tropical Village 3 is located just 2 kilometers from the Huai Yai Highway, which provides excellent transport links, just 10 minutes from Sukhumvit Street, with easy access to Jomtien and Pattaya City.
Tropical Village 3 is the pinnacle of luxury living.
General information
Characteristics of the complex
- CCTV Surveillance
- 24/7 Security
- Children's playground
- Outdoor recreation area
- Public Park
- Community garden
- Common Pool
- Private garden
- Common Gym
- Walking / Running track
- Private parking
- Car Parking
- panoramic windows with double glazing
- Terrace
- Ratio of parking spaces to number of apartments: 40%
- Passenger elevators in each building: 1
- Conventional or automatic parking: Conventional
- Freight elevators in each building: 1
-
Оплата за услуги управляющей компании: 13 $/кв.м.The residential complex has 6 buildings, each of which has its own deadline.
- Cost of Water Supply: State Tariff
-
Амортизационный фонд: 13 $/кв.м.The residential complex has 6 buildings, each of which has its own deadline.
- Animals: Cats and dogs (small only)
- Cost of Electricity Supply: State Tariff

Place
Overview of the residential complex

Finishing options from the developer
Чистовая с мебелью

All apartments at Lucky are offered fully furnished, including fitted bathrooms and kitchens from the Italian brand Dada. The interiors of the apartments are designed in two versions: White and Gray, differing in color schemes for tinting the natural wood floors, kitchen design and walls.
The bathrooms use terrazzo, a material consisting of the smallest elements of marble, granite and other natural stones. Apartment owners can choose one of three color schemes for bathroom finishing: White, Navy or Grey.
Penthouses are offered with White Box finishing.
Payment
| Contribution | Stages | Payment |
|---|---|---|
| Бронирование | Срвзу | 50.000 ТНВ |
| Подписание договора | В течение 7 дней | 20% |
| Финальный платеж | Передача прав собственности | 80% |
Building floor plans
-
Building 1 : тип Willow
-
Building 2 : тип Aspen
-
Building 3 : Olive
-
Этаж 1
-
Этаж 2
-
Этаж 1
-
Этаж 2
-
Этаж 1
-
Этаж 2
B Home Estate
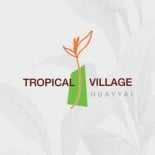
Have a question?
